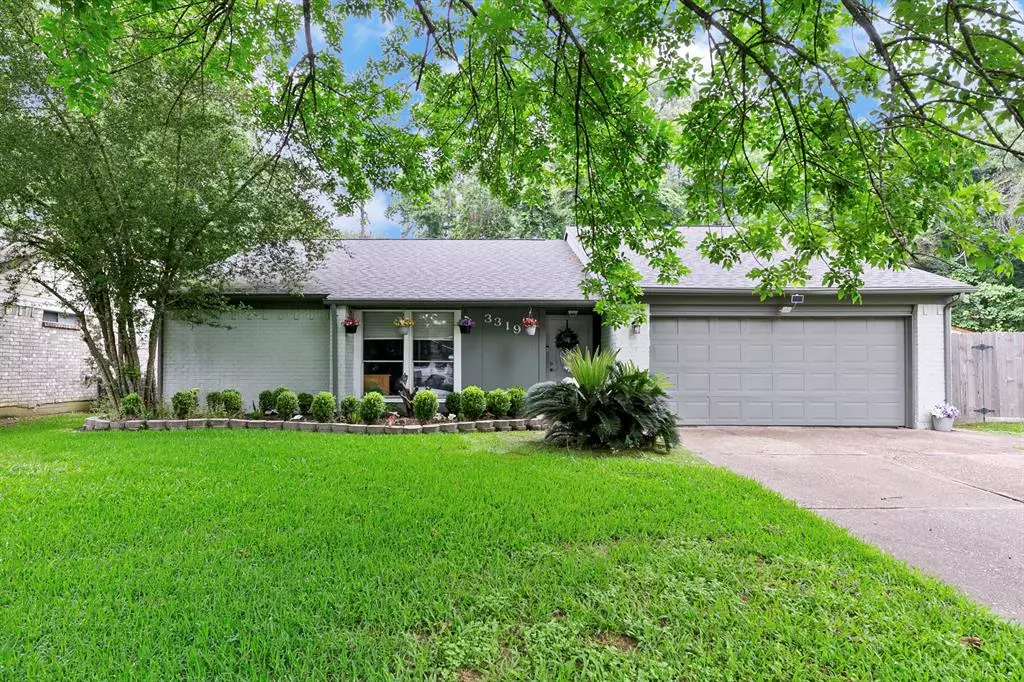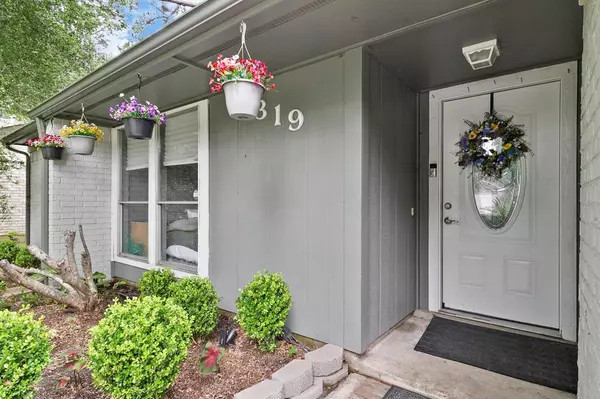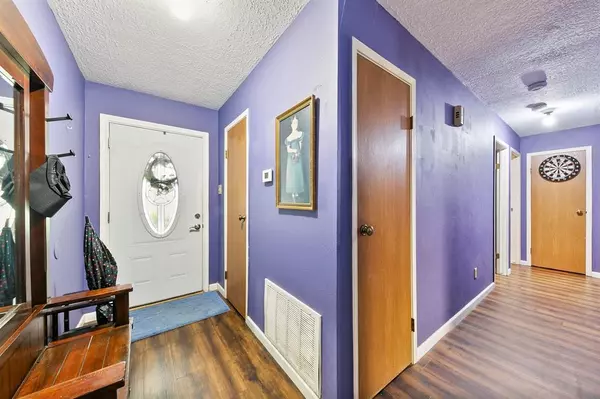$250,000
For more information regarding the value of a property, please contact us for a free consultation.
3 Beds
2 Baths
1,574 SqFt
SOLD DATE : 06/25/2024
Key Details
Property Type Single Family Home
Listing Status Sold
Purchase Type For Sale
Square Footage 1,574 sqft
Price per Sqft $158
Subdivision Elm Grove Village Sec 02
MLS Listing ID 34557795
Sold Date 06/25/24
Style Traditional
Bedrooms 3
Full Baths 2
HOA Fees $34/ann
HOA Y/N 1
Year Built 1981
Annual Tax Amount $5,046
Tax Year 2023
Lot Size 7,842 Sqft
Acres 0.18
Property Description
Step into the welcoming embrace of 3319 Beaver Glen Dr., where charm meets convenience in the heart of Kingwood! This inviting 3-bed, 2-bath sanctuary boasts a single-story layout, an updated kitchen, and a refreshed secondary bathroom, offering a cozy retreat for you and your loved ones. With a 2-car garage and an enchanting backyard oasis, relaxation is at your doorstep.
Experience the ease of worry-free living with a 5-year-old A/C unit and a 4-year-old roof, ensuring your comfort year-round. Discover the joy of community living with easy access to Highway 59, nearby walking trails, dog parks, and a plethora of shopping and dining options. Welcome home to comfort, convenience, and Kingwood's finest lifestyle offerings.
Location
State TX
County Harris
Area Kingwood West
Rooms
Bedroom Description All Bedrooms Down
Other Rooms 1 Living Area, Breakfast Room, Utility Room in House
Master Bathroom Primary Bath: Soaking Tub, Primary Bath: Tub/Shower Combo
Interior
Interior Features High Ceiling
Heating Central Gas
Cooling Central Electric
Flooring Carpet, Tile
Fireplaces Number 1
Fireplaces Type Wood Burning Fireplace
Exterior
Exterior Feature Back Yard Fenced, Patio/Deck, Sprinkler System
Parking Features Attached Garage
Garage Spaces 2.0
Garage Description Double-Wide Driveway
Roof Type Composition
Private Pool No
Building
Lot Description Subdivision Lot
Story 1
Foundation Slab
Lot Size Range 0 Up To 1/4 Acre
Water Water District
Structure Type Brick,Wood
New Construction No
Schools
Elementary Schools Elm Grove Elementary School (Humble)
Middle Schools Kingwood Middle School
High Schools Kingwood Park High School
School District 29 - Humble
Others
HOA Fee Include Clubhouse,Grounds,Recreational Facilities
Senior Community No
Restrictions Deed Restrictions
Tax ID 114-385-011-0038
Acceptable Financing Cash Sale, Conventional, FHA, VA
Tax Rate 2.2694
Disclosures Exclusions, Sellers Disclosure
Listing Terms Cash Sale, Conventional, FHA, VA
Financing Cash Sale,Conventional,FHA,VA
Special Listing Condition Exclusions, Sellers Disclosure
Read Less Info
Want to know what your home might be worth? Contact us for a FREE valuation!

Our team is ready to help you sell your home for the highest possible price ASAP

Bought with Realty Insight

"My job is to find and attract mastery-based agents to the office, protect the culture, and make sure everyone is happy! "






