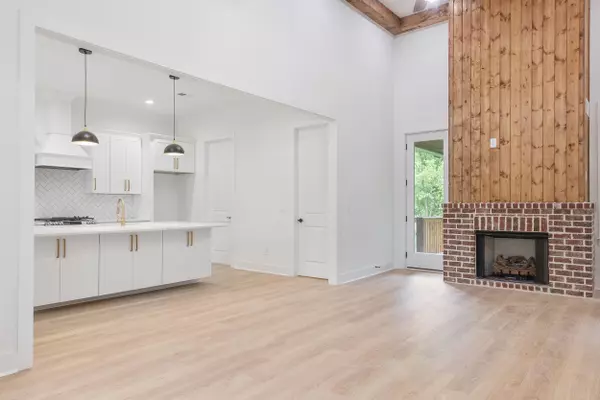$725,000
$725,000
For more information regarding the value of a property, please contact us for a free consultation.
3 Beds
4 Baths
2,850 SqFt
SOLD DATE : 06/20/2024
Key Details
Sold Price $725,000
Property Type Single Family Home
Sub Type Single Family Residence
Listing Status Sold
Purchase Type For Sale
Square Footage 2,850 sqft
Price per Sqft $254
MLS Listing ID 1392335
Sold Date 06/20/24
Bedrooms 3
Full Baths 3
Half Baths 1
Originating Board Greater Chattanooga REALTORS®
Year Built 2024
Lot Size 2.740 Acres
Acres 2.74
Lot Dimensions 445x437.50x175x484
Property Description
Welcome to your dream home! Situated on 2.74 unrestricted acres, 3061 Baggett Trail is full of details and is a must see. Zoned for Signal's sought after schools, approximately 5 minutes from Nolan, this 2,300 SF home features 3 bedrooms, 3.5 bathrooms, mud, laundry, dining, and living room, and a two-story garage with a 550 SF bonus space. From the tongue and groove on the exterior, half round gutters, 8' doors, and wood beams, every detail was intentional when creating this home. Step through the french doors where you will find a 14' coffered ceiling as well as brick fireplace. The master bedroom has a tray ceiling and is full of wood accents. The master bathroom features an oversized double vanity, walk-in shower, and free-standing tub surrounded by vertical shiplap. The master closet includes built in shelving with hanging space. The kitchen features a large island with quartz countertops, Samsung appliances, soft close cabinetry, and an oversized hood vent. Off the kitchen, the dining room has floor to ceiling wainscoting trim and a glass chandelier. The main floor also includes a walk-in pantry, mud room, laundry all with built-in shelving as well as two closets for storage. Upstairs is a large landing, 2 spacious bedrooms with walk-in closets, a full bath with two vanities and two closets for storage. Off the downstairs living room is the covered porch, highlighted by its tongue and groove ceiling. To the left is the covered breezeway leading to the garage. The garage has two levels allowing you to enter directly into the garage or go upstairs to the bonus space. Downstairs there is space for two cars as well as storage. The bonus room features a cold kitchen, a multipurpose room off the living space, a full bathroom, and washer and dryer hookups. Within close distance, there are many local attractions such as Edward's Point, Mushroom Rock, and Rainbow Lake. STVR is possible. Buyer to verify anything they deem necessary.
Location
State TN
County Hamilton
Area 2.74
Rooms
Basement None
Interior
Interior Features Primary Downstairs, Separate Dining Room
Heating Central
Cooling Central Air
Fireplaces Number 1
Fireplace Yes
Appliance Free-Standing Gas Range
Heat Source Central
Exterior
Garage Spaces 2.0
Utilities Available Cable Available, Electricity Available, Underground Utilities
Roof Type Shingle
Porch Covered, Deck, Patio
Total Parking Spaces 2
Garage Yes
Building
Faces Turn onto Edwards Point Road, then take a right on Hassler Road. Continue straight and then take a left onto Baggett Trail. When you get towards the end of Baggett Trail, the home is on your left.
Story Two
Foundation Slab
Sewer Septic Tank
Structure Type Brick,Fiber Cement
Schools
Elementary Schools Nolan Elementary
Middle Schools Signal Mountain Middle
High Schools Signal Mtn
Others
Senior Community No
Tax ID 097 001.01
Acceptable Financing Cash, Conventional
Listing Terms Cash, Conventional
Special Listing Condition Personal Interest
Read Less Info
Want to know what your home might be worth? Contact us for a FREE valuation!

Our team is ready to help you sell your home for the highest possible price ASAP

"My job is to find and attract mastery-based agents to the office, protect the culture, and make sure everyone is happy! "






