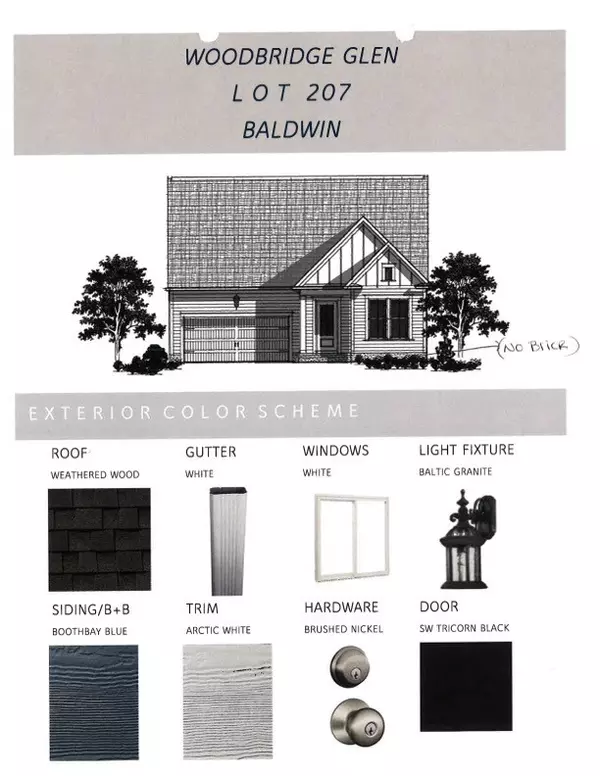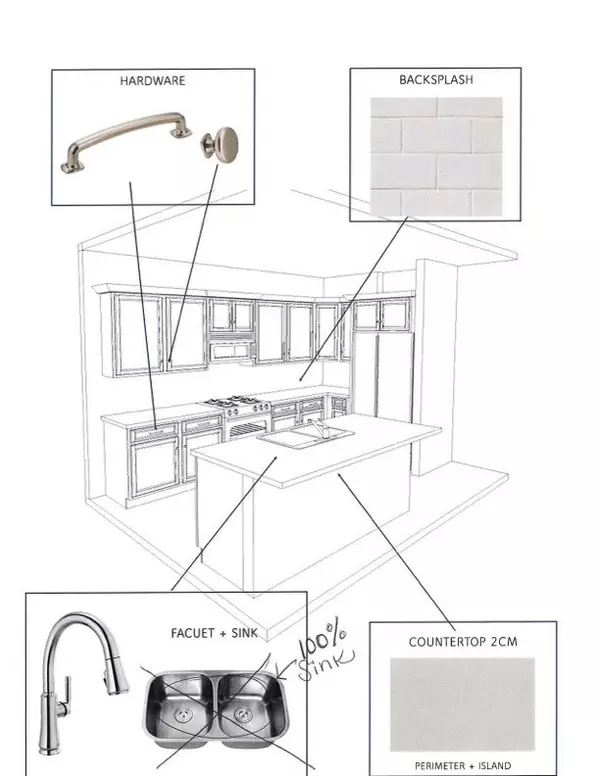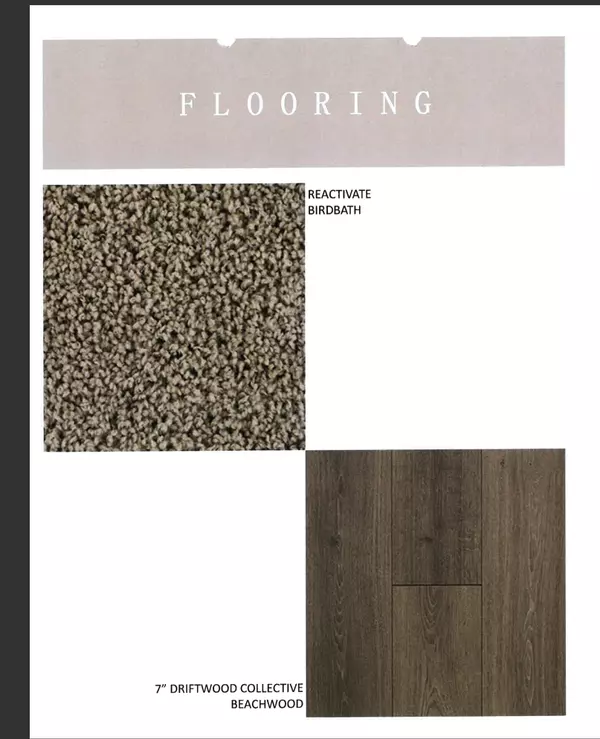$476,900
$476,900
For more information regarding the value of a property, please contact us for a free consultation.
3 Beds
2 Baths
2,265 SqFt
SOLD DATE : 06/25/2024
Key Details
Sold Price $476,900
Property Type Single Family Home
Sub Type Single Family Residence
Listing Status Sold
Purchase Type For Sale
Square Footage 2,265 sqft
Price per Sqft $210
Subdivision Woodbridge Glen Ph 1B Sec 3
MLS Listing ID 2622446
Sold Date 06/25/24
Bedrooms 3
Full Baths 2
HOA Fees $51/mo
HOA Y/N Yes
Year Built 2024
Annual Tax Amount $204
Lot Size 6,098 Sqft
Acres 0.14
Property Description
Embrace the allure of mostly one-level living with "The Baldwin Plan" by Celebration Homes! This sought-after floor plan offers a master suite, two additional beds, two full baths, and a versatile flex room—all conveniently on the main level. Discover the perfect balance of style and functionality with 8ft front/rear doors, extra windows bathing the home in natural light, and a gas fireplace in the great room for cozy evenings. The upgraded hardwood stair treads and railing add a touch of sophistication, while the large rear covered porch beckons outdoor relaxation. The kitchen boasts stainless appliances, a gas stove, subway tile backsplash, and cabinets with crown molding and soft-close features. The bonus room upstairs adds versatility to the layout. Experience the Celebration Homes difference—contact Kelly or Tim for more information. Estimated completion in late May 2024/Early June. Your dream home awaits!
Location
State TN
County Wilson County
Rooms
Main Level Bedrooms 3
Interior
Interior Features Pantry, Walk-In Closet(s), Entry Foyer, Primary Bedroom Main Floor, Kitchen Island
Heating Central, Natural Gas
Cooling Central Air, Electric
Flooring Carpet, Finished Wood, Laminate, Tile
Fireplaces Number 1
Fireplace Y
Appliance Dishwasher, Disposal, Microwave
Exterior
Exterior Feature Garage Door Opener
Garage Spaces 2.0
Utilities Available Electricity Available, Water Available
View Y/N false
Private Pool false
Building
Story 2
Sewer Public Sewer
Water Public
Structure Type Fiber Cement
New Construction true
Schools
Elementary Schools Southside Elementary
Middle Schools Southside Elementary
High Schools Wilson Central High School
Others
Senior Community false
Read Less Info
Want to know what your home might be worth? Contact us for a FREE valuation!

Our team is ready to help you sell your home for the highest possible price ASAP

© 2025 Listings courtesy of RealTrac as distributed by MLS GRID. All Rights Reserved.
"My job is to find and attract mastery-based agents to the office, protect the culture, and make sure everyone is happy! "






