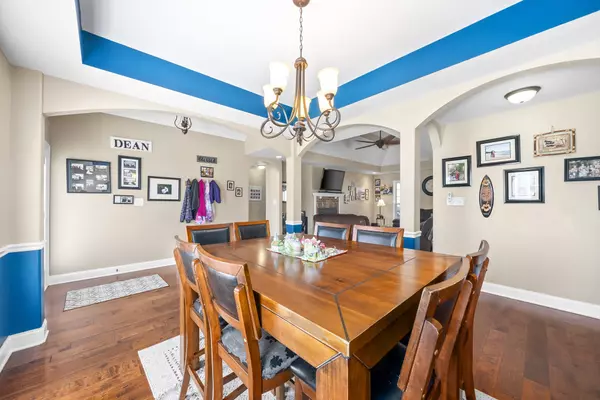$432,000
$449,950
4.0%For more information regarding the value of a property, please contact us for a free consultation.
4 Beds
4 Baths
2,973 SqFt
SOLD DATE : 06/24/2024
Key Details
Sold Price $432,000
Property Type Single Family Home
Sub Type Single Family Residence
Listing Status Sold
Purchase Type For Sale
Square Footage 2,973 sqft
Price per Sqft $145
Subdivision Patrick Place
MLS Listing ID 2637599
Sold Date 06/24/24
Bedrooms 4
Full Baths 3
Half Baths 1
HOA Y/N No
Year Built 2012
Annual Tax Amount $2,698
Lot Size 1.050 Acres
Acres 1.05
Lot Dimensions 81
Property Description
This STUNNING RIVERFRONT property need to be YOURS! Upon entering it instantly feels like home, with its warm & welcoming tones. To your left you'll find two bedrooms with the most quaint Jack & Jill bathroom. This will be sure to impress family or guests! Step back into the main living area & peek in the kitchen! You'll love the large island & endless cabinets. It also boasts DOUBLE PANTRIES & a GAS STOVE! Are you excited yet? Take a look out the window! This 1 acre lot backs up to the beautiful RIVER! Imagine that view with a cup of coffee EVERY DAY! The deck even has a fireplace to keep you warm on chilly mornings. Head to the primary bedroom & fall in love! Double closets mean you'll never have a shortage of space! The primary bath will be your own oasis, with a soaking tub and oversized cave shower. Head downstairs to an additional bedroom & full bath! Step onto the patio & imagine the possibilities when you make this house your HOME!
Location
State TN
County Montgomery County
Rooms
Main Level Bedrooms 3
Interior
Interior Features Ceiling Fan(s), Extra Closets, Pantry, Storage, Walk-In Closet(s), Primary Bedroom Main Floor
Heating Central, Electric
Cooling Central Air, Electric
Flooring Carpet, Finished Wood, Tile
Fireplaces Number 1
Fireplace Y
Appliance Dishwasher, Microwave, Refrigerator
Exterior
Garage Spaces 2.0
Utilities Available Electricity Available, Water Available
View Y/N false
Private Pool false
Building
Story 2
Sewer Septic Tank
Water Public
Structure Type Brick,Vinyl Siding
New Construction false
Schools
Elementary Schools Hazelwood Elementary
Middle Schools West Creek Middle
High Schools West Creek High
Others
Senior Community false
Read Less Info
Want to know what your home might be worth? Contact us for a FREE valuation!

Our team is ready to help you sell your home for the highest possible price ASAP

© 2025 Listings courtesy of RealTrac as distributed by MLS GRID. All Rights Reserved.
"My job is to find and attract mastery-based agents to the office, protect the culture, and make sure everyone is happy! "






