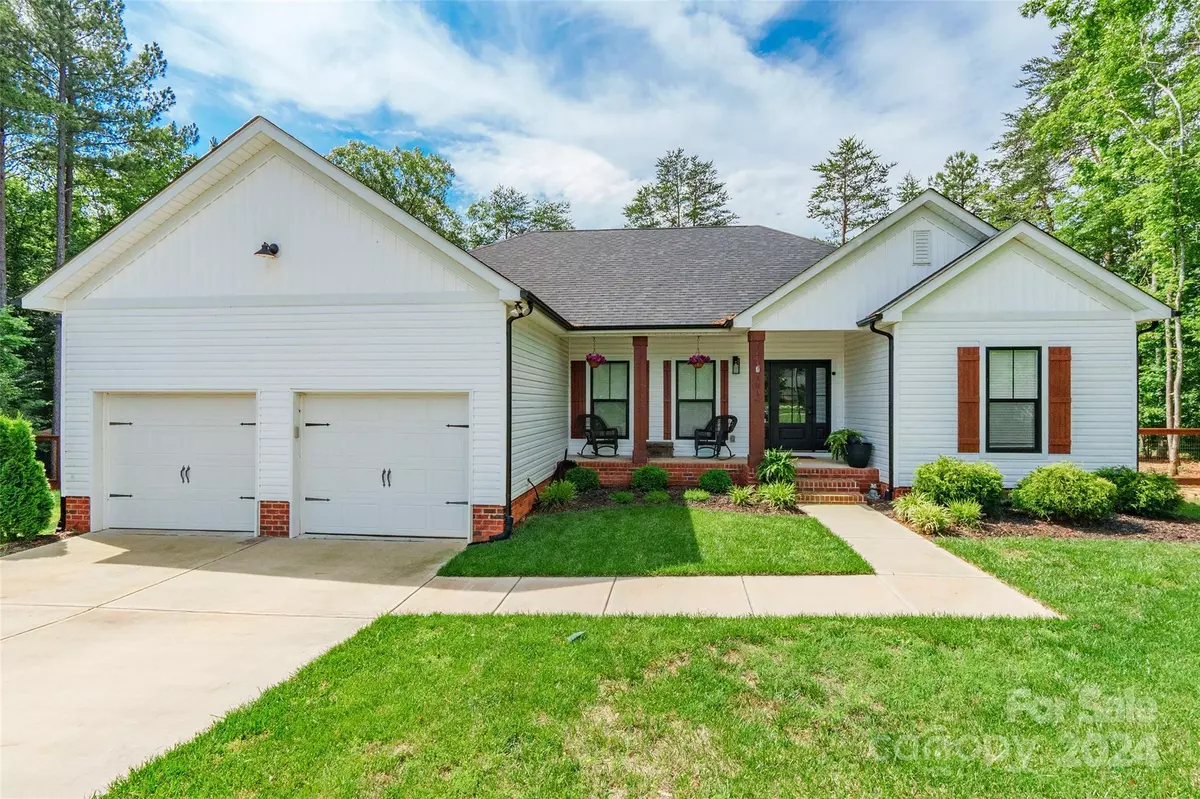$356,000
$355,000
0.3%For more information regarding the value of a property, please contact us for a free consultation.
3 Beds
2 Baths
1,643 SqFt
SOLD DATE : 06/25/2024
Key Details
Sold Price $356,000
Property Type Single Family Home
Sub Type Single Family Residence
Listing Status Sold
Purchase Type For Sale
Square Footage 1,643 sqft
Price per Sqft $216
Subdivision Dove Meadows
MLS Listing ID 4142774
Sold Date 06/25/24
Style Ranch
Bedrooms 3
Full Baths 2
Abv Grd Liv Area 1,643
Year Built 2019
Lot Size 0.470 Acres
Acres 0.47
Property Description
Welcome to your tranquil retreat in Dove Meadows! Nestled on a cul-de-sac, this charming 3BR/2BA residence beckons with a welcoming covered front porch, enhancing its already inviting curb appeal. Inside, vaulted ceilings adorn the living room, kitchen, and dining area, creating a spacious and open atmosphere. The kitchen is a dream, boasting quartz countertops, stainless steel appliances, and a generous island. Enjoy the seamless flow from kitchen to dining area and living room, making it ideal for gatherings. The primary suite features an ensuite bathroom with his and her vanities and an oversized shower, while the second bathroom offers added convenience with a dual vanity. Step outside to your private oasis, complete with a patio, deck, and above-ground pool in a fenced yard. Close proximity to I-85, Crowders Mountain State Park, Crowders Mountain Golf Course, Kings Mountain State Park and more! Pool and pool pump being sold as-is.
Location
State NC
County Gaston
Zoning R-1
Rooms
Main Level Bedrooms 3
Interior
Interior Features Attic Stairs Pulldown, Breakfast Bar, Built-in Features, Entrance Foyer, Kitchen Island, Open Floorplan, Pantry, Walk-In Closet(s)
Heating Heat Pump
Cooling Central Air
Flooring Carpet, Tile, Vinyl
Fireplace false
Appliance Dishwasher, Electric Water Heater, Microwave, Refrigerator
Exterior
Exterior Feature Fire Pit, Above Ground Pool
Garage Spaces 2.0
Fence Fenced
Garage true
Building
Foundation Crawl Space
Sewer Septic Installed
Water Community Well
Architectural Style Ranch
Level or Stories One
Structure Type Vinyl
New Construction false
Schools
Elementary Schools Chapel Grove
Middle Schools Southwest
High Schools Hunter Huss
Others
Senior Community false
Acceptable Financing Cash, Conventional
Listing Terms Cash, Conventional
Special Listing Condition None
Read Less Info
Want to know what your home might be worth? Contact us for a FREE valuation!

Our team is ready to help you sell your home for the highest possible price ASAP
© 2025 Listings courtesy of Canopy MLS as distributed by MLS GRID. All Rights Reserved.
Bought with Tricia Griffin • EXP Realty LLC Ballantyne
"My job is to find and attract mastery-based agents to the office, protect the culture, and make sure everyone is happy! "






