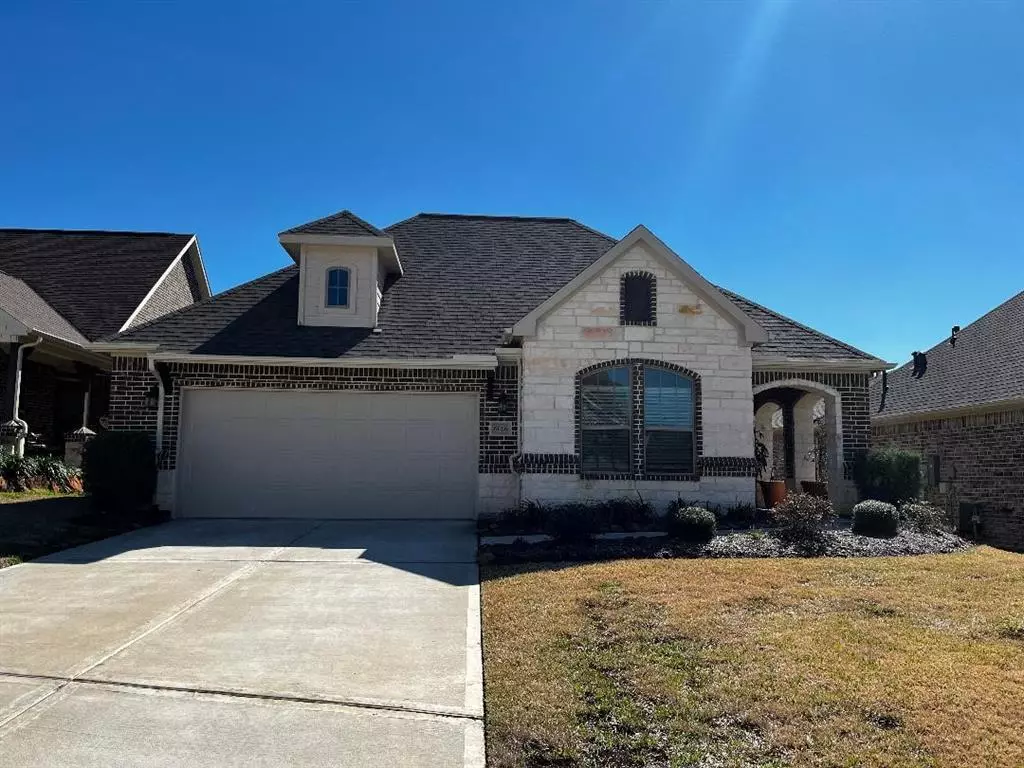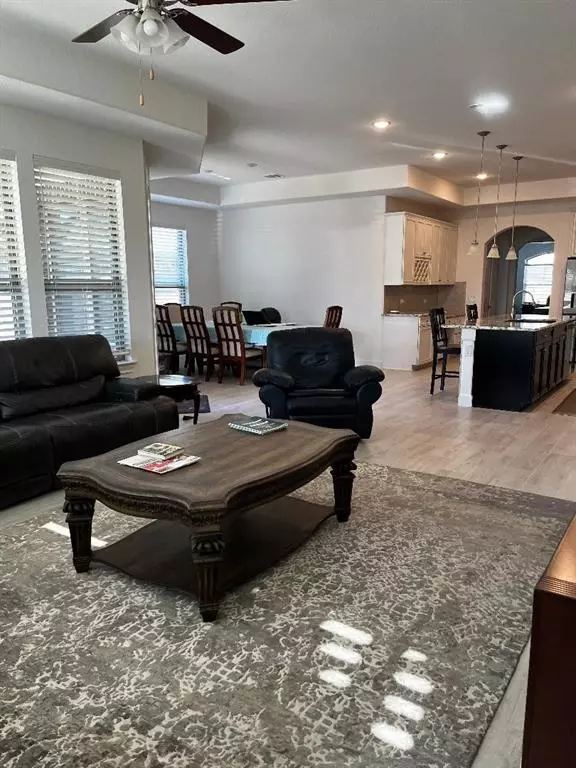$425,000
For more information regarding the value of a property, please contact us for a free consultation.
2 Beds
2 Baths
2,267 SqFt
SOLD DATE : 06/24/2024
Key Details
Property Type Single Family Home
Listing Status Sold
Purchase Type For Sale
Square Footage 2,267 sqft
Price per Sqft $185
Subdivision Villas At White Oak Ranch
MLS Listing ID 59798925
Sold Date 06/24/24
Style Ranch
Bedrooms 2
Full Baths 2
HOA Fees $308/mo
HOA Y/N 1
Year Built 2021
Annual Tax Amount $4,551
Tax Year 2023
Lot Size 7,373 Sqft
Acres 0.0169261
Property Description
Located in gated 55+ community moments away from Lake Conroe with clubhouse, swimming pool, fitness center, and boat launch. This home has an open plan floor plan, five additional windows for plenty of light and is adjacent to an open green space. The kitchen has upgraded granite countertops, upgraded GE appliances, and a large butler's pantry. The extended Primary suite features a large bay window and sitting area. Primary bath features a walk-in shower with seat and window. Bathroom has double sinks and a large closet. The utility room has cabinets and a countertop. L-shaped back porch offers outdoor kitchen with gas grill, refrigerator, and a quiet space to rest. There is also a second bedroom and study. Home has water softener, sprinkler system, tankless hot water system., and blinds. HOA maintains landscaping!
Location
State TX
County Montgomery
Area Lake Conroe Area
Rooms
Bedroom Description All Bedrooms Down,Primary Bed - 1st Floor,Walk-In Closet
Other Rooms 1 Living Area, Den, Home Office/Study, Kitchen/Dining Combo, Living Area - 1st Floor, Utility Room in House
Master Bathroom Primary Bath: Double Sinks, Primary Bath: Shower Only, Secondary Bath(s): Tub/Shower Combo
Kitchen Island w/o Cooktop, Kitchen open to Family Room, Pantry, Walk-in Pantry
Interior
Interior Features Dry Bar, Fire/Smoke Alarm, High Ceiling, Water Softener - Owned
Heating Central Gas
Cooling Central Electric
Flooring Tile
Exterior
Exterior Feature Back Yard, Controlled Subdivision Access, Covered Patio/Deck, Exterior Gas Connection, Patio/Deck, Porch, Private Driveway, Sprinkler System
Parking Features Attached Garage, Oversized Garage
Garage Spaces 2.0
Garage Description Auto Garage Door Opener
Roof Type Composition
Street Surface Concrete
Accessibility Automatic Gate
Private Pool No
Building
Lot Description Subdivision Lot
Faces West
Story 1
Foundation Slab
Lot Size Range 0 Up To 1/4 Acre
Builder Name Wood Falls Development Group LLC
Sewer Public Sewer
Water Public Water
Structure Type Brick,Stone
New Construction No
Schools
Elementary Schools Lagway Elementary School
Middle Schools Robert P. Brabham Middle School
High Schools Willis High School
School District 56 - Willis
Others
HOA Fee Include Clubhouse
Senior Community Yes
Restrictions Deed Restrictions
Tax ID 9438-02-01000
Ownership Full Ownership
Energy Description Ceiling Fans,Digital Program Thermostat,Energy Star Appliances,High-Efficiency HVAC,HVAC>13 SEER,Insulation - Blown Fiberglass,Tankless/On-Demand H2O Heater
Acceptable Financing Cash Sale, Conventional, FHA, Investor, VA
Tax Rate 1.7821
Disclosures Exclusions, Owner/Agent, Sellers Disclosure, Tenant Occupied
Listing Terms Cash Sale, Conventional, FHA, Investor, VA
Financing Cash Sale,Conventional,FHA,Investor,VA
Special Listing Condition Exclusions, Owner/Agent, Sellers Disclosure, Tenant Occupied
Read Less Info
Want to know what your home might be worth? Contact us for a FREE valuation!

Our team is ready to help you sell your home for the highest possible price ASAP

Bought with Walzel Properties - Corporate Office

"My job is to find and attract mastery-based agents to the office, protect the culture, and make sure everyone is happy! "






