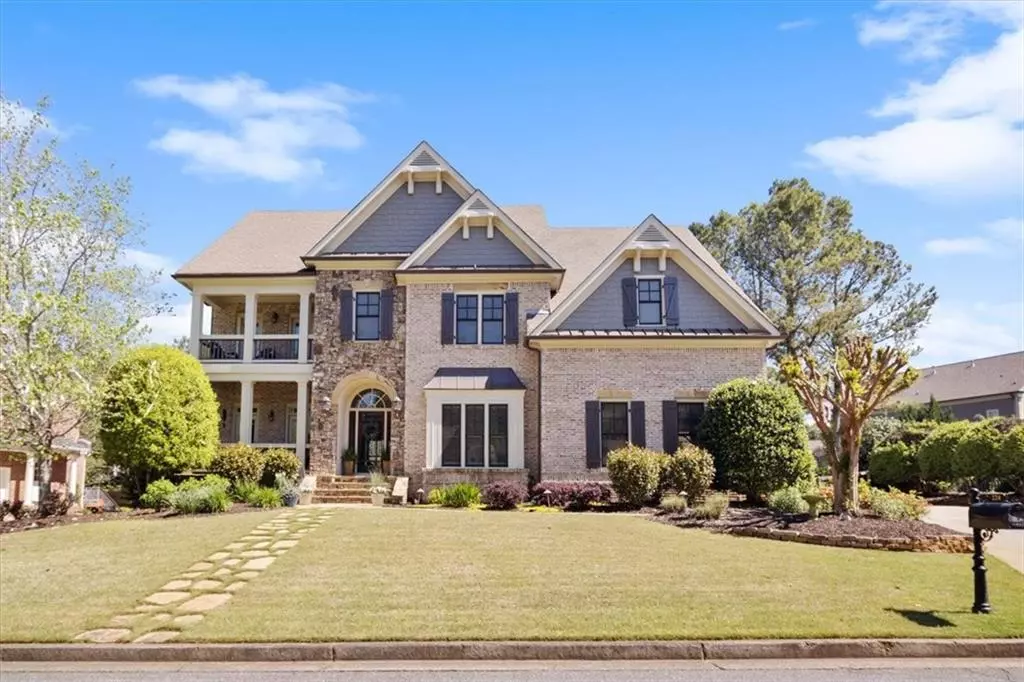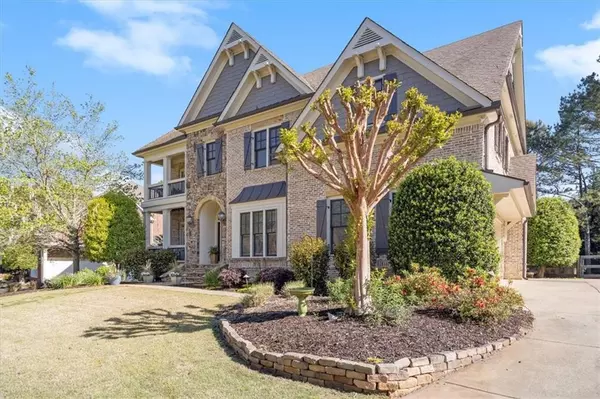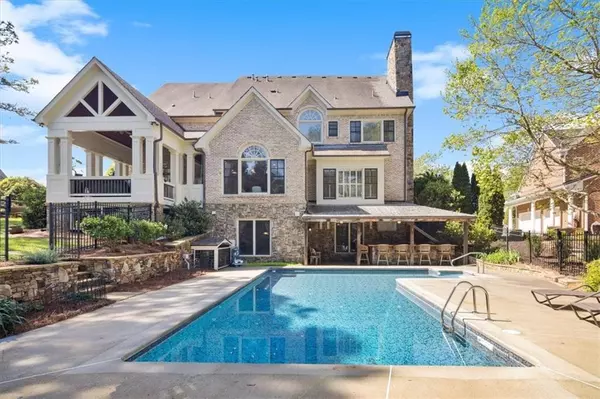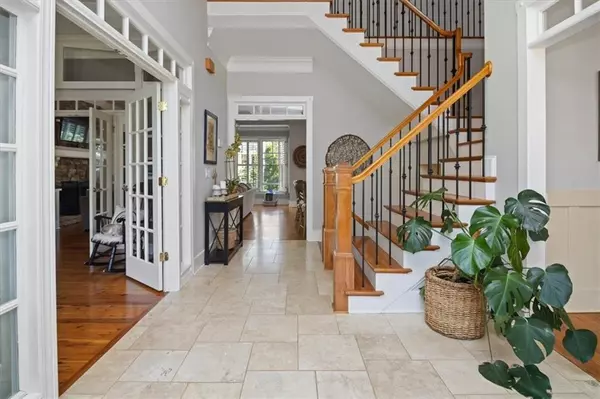$1,050,000
$1,100,000
4.5%For more information regarding the value of a property, please contact us for a free consultation.
5 Beds
5 Baths
4,968 SqFt
SOLD DATE : 06/24/2024
Key Details
Sold Price $1,050,000
Property Type Single Family Home
Sub Type Single Family Residence
Listing Status Sold
Purchase Type For Sale
Square Footage 4,968 sqft
Price per Sqft $211
Subdivision Woodmont
MLS Listing ID 7370535
Sold Date 06/24/24
Style Craftsman,Traditional
Bedrooms 5
Full Baths 5
Construction Status Resale
HOA Fees $1,200
HOA Y/N Yes
Originating Board First Multiple Listing Service
Year Built 2001
Annual Tax Amount $7,588
Tax Year 2023
Lot Size 0.350 Acres
Acres 0.35
Property Description
Beautiful home on Woodmont's Street of Dreams complete with in-ground pool, outdoor kitchen, outdoor fireplace and finished terrace level. This custom built, former model home has it all and should not be missed! Front entryway features two-story foyer that greets you on either side by an oversized Dining Room and Office/Den. Rich, warm pine hardwood floors encompass the main level. The hardwood floor staircase is centrally located off the main foyer and beautifully adorned with wrought iron balusters. Large, eat-in Chef's Kitchen features gourmet double ovens, gas cooktop, wine cooler, and separate vegetable sink. All this opens to the spacious Family Room with coffered ceilings and stone stacked, gas fireplace. Main level amenities also include Guest bedroom with full bath, mud room area, transom windows above doorways and Butler's pantry adjacent to the 10+ seat Dining Room. Cozy up to the remarkable, oversized Primary Suite with sitting area, inviting fireplace, walk-in closets and jacuzzi tub. The terrace level is an entertainer's dream with a large den/media room, billiards room, exercise room and full bath. All this takes you to the show stopping backyard...outdoor kitchen with bar area, in ground pool, and outdoor fireplace to warm up to on chilly evenings.
Location
State GA
County Cherokee
Lake Name None
Rooms
Bedroom Description Oversized Master,Sitting Room
Other Rooms Outdoor Kitchen, Pergola
Basement Daylight, Exterior Entry, Finished, Finished Bath, Full, Interior Entry
Main Level Bedrooms 1
Dining Room Butlers Pantry, Separate Dining Room
Interior
Interior Features Bookcases, Coffered Ceiling(s), Crown Molding, Entrance Foyer 2 Story, High Ceilings 10 ft Main, His and Hers Closets, Recessed Lighting, Tray Ceiling(s), Walk-In Closet(s)
Heating Central, Forced Air, Natural Gas
Cooling Ceiling Fan(s), Central Air, Electric, Multi Units, Zoned
Flooring Carpet, Ceramic Tile, Hardwood
Fireplaces Number 3
Fireplaces Type Basement, Family Room, Gas Log, Master Bedroom, Outside, Stone
Window Features Wood Frames
Appliance Dishwasher, Disposal, Double Oven, Electric Oven, Gas Cooktop, Gas Water Heater, Microwave, Refrigerator, Self Cleaning Oven
Laundry Laundry Room, Sink, Upper Level
Exterior
Exterior Feature Balcony, Gas Grill, Rain Gutters
Parking Features Driveway, Garage
Garage Spaces 3.0
Fence Back Yard, Fenced
Pool In Ground, Private
Community Features Clubhouse, Country Club, Curbs, Fitness Center, Golf, Homeowners Assoc, Pool, Sidewalks, Street Lights, Swim Team, Tennis Court(s)
Utilities Available Cable Available, Electricity Available, Natural Gas Available, Phone Available, Sewer Available, Underground Utilities, Water Available
Waterfront Description None
View Other
Roof Type Shingle
Street Surface Asphalt
Accessibility None
Handicap Access None
Porch Covered, Deck, Front Porch, Rear Porch
Private Pool true
Building
Lot Description Back Yard, Landscaped
Story Two
Foundation Concrete Perimeter
Sewer Public Sewer
Water Public
Architectural Style Craftsman, Traditional
Level or Stories Two
Structure Type Brick 4 Sides,Stone
New Construction No
Construction Status Resale
Schools
Elementary Schools Macedonia
Middle Schools Creekland - Cherokee
High Schools Creekview
Others
HOA Fee Include Maintenance Grounds,Swim,Tennis
Senior Community no
Restrictions true
Tax ID 03N12C 024
Special Listing Condition None
Read Less Info
Want to know what your home might be worth? Contact us for a FREE valuation!

Our team is ready to help you sell your home for the highest possible price ASAP

Bought with Ansley Real Estate| Christie's International Real Estate
"My job is to find and attract mastery-based agents to the office, protect the culture, and make sure everyone is happy! "






