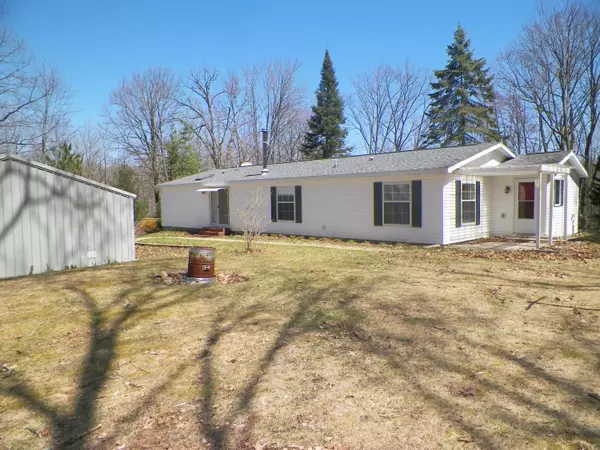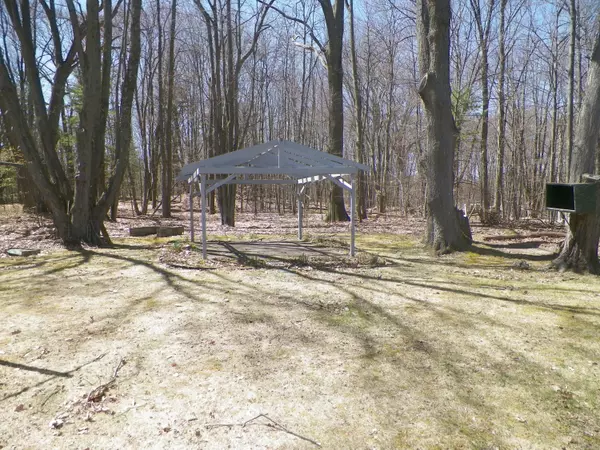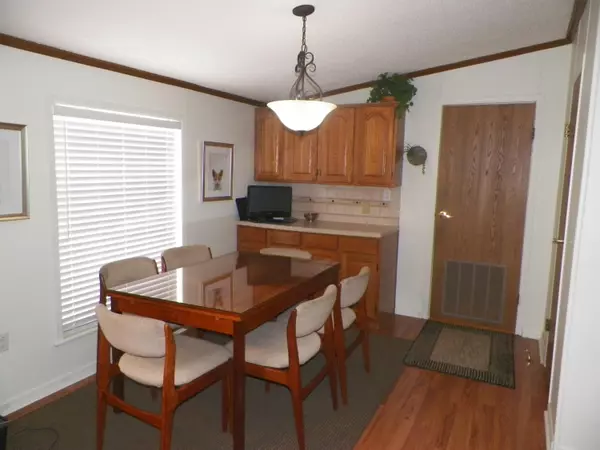$160,000
$160,000
For more information regarding the value of a property, please contact us for a free consultation.
3 Beds
2 Baths
1,718 SqFt
SOLD DATE : 06/21/2024
Key Details
Sold Price $160,000
Property Type Single Family Home
Sub Type Single Family Residence
Listing Status Sold
Purchase Type For Sale
Square Footage 1,718 sqft
Price per Sqft $93
Municipality Rose Lake Twp
MLS Listing ID 24015001
Sold Date 06/21/24
Style Ranch
Bedrooms 3
Full Baths 2
HOA Fees $125
HOA Y/N true
Originating Board Michigan Regional Information Center (MichRIC)
Year Built 1996
Annual Tax Amount $979
Tax Year 2023
Lot Size 0.950 Acres
Acres 0.95
Lot Dimensions 192x220
Property Description
Well maintained 3 bedroom, 2 bath home with large pole barn. Kitchen and dining room are open and large. Lots of cabinets, counter space, and a large island. The living room is cozy but spacious. Curl up in front of the fireplace or gaze out the patio door and watch the wildlife. The primary bedroom has a private bath and walk in closet. Floor plan is split so the other two bedrooms are tucked away on the opposite side of the house, providing privacy for your guest. This home has lots of storage space. The yard is landscaped and has a lovely picnic patio. Store the toys in the 3 stall pole barn! Home owners enjoy lake access to a private beach, pavilion, playground, and park. For info visit www.rlfpoa.org Listing, including data, year built, measurements, square footage & supplemental documents have been obtained from third party sources and/or the seller. Information is deemed reliable but cannot be guaranteed for its accuracy. Independent verification should be made by the purchaser prior to closing. RE/MAX Central and Sales personnel cannot be held liable.
Please check with your lender on financing since home has been moved from its original location. Listing, including data, year built, measurements, square footage & supplemental documents have been obtained from third party sources and/or the seller. Information is deemed reliable but cannot be guaranteed for its accuracy. Independent verification should be made by the purchaser prior to closing. RE/MAX Central and Sales personnel cannot be held liable.
Please check with your lender on financing since home has been moved from its original location.
Location
State MI
County Osceola
Area West Central - W
Direction Enter Rose Lake Forest from 18 Mile, follow Forest Trail (stay to the right), turn left onto High Ridge Road. Home will be on the right.
Rooms
Other Rooms Shed(s), Pole Barn
Basement Crawl Space
Interior
Interior Features Ceiling Fans, Garage Door Opener, Kitchen Island
Heating Forced Air
Cooling Central Air
Fireplaces Number 1
Fireplaces Type Living, Wood Burning
Fireplace true
Appliance Dryer, Washer, Dishwasher, Range, Refrigerator
Laundry Laundry Room, Main Level
Exterior
Exterior Feature Patio, Gazebo
Garage Detached
Garage Spaces 3.0
Amenities Available Beach Area
Waterfront Description Lake
View Y/N No
Street Surface Unimproved
Garage Yes
Building
Story 1
Sewer Private Sewer
Water Private Water
Architectural Style Ranch
Structure Type Vinyl Siding
New Construction No
Schools
School District Pine River
Others
HOA Fee Include Trash
Tax ID 67-14-525-060-01
Acceptable Financing Cash, VA Loan, Conventional
Listing Terms Cash, VA Loan, Conventional
Read Less Info
Want to know what your home might be worth? Contact us for a FREE valuation!

Our team is ready to help you sell your home for the highest possible price ASAP

"My job is to find and attract mastery-based agents to the office, protect the culture, and make sure everyone is happy! "






