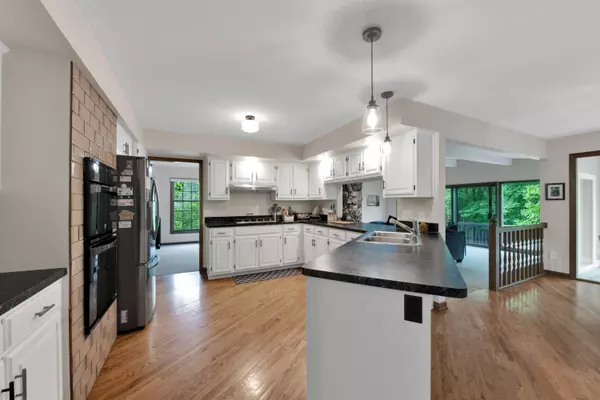$440,000
$439,000
0.2%For more information regarding the value of a property, please contact us for a free consultation.
4 Beds
3 Baths
2,948 SqFt
SOLD DATE : 06/21/2024
Key Details
Sold Price $440,000
Property Type Single Family Home
Sub Type Single Family Residence
Listing Status Sold
Purchase Type For Sale
Square Footage 2,948 sqft
Price per Sqft $149
Municipality Westland
Subdivision Brandon Woods Sub No 1
MLS Listing ID 24023596
Sold Date 06/21/24
Style Colonial
Bedrooms 4
Full Baths 2
Half Baths 1
Originating Board Michigan Regional Information Center (MichRIC)
Year Built 1981
Annual Tax Amount $8,316
Tax Year 2023
Lot Size 0.463 Acres
Acres 0.46
Lot Dimensions 121.30X166.30
Property Description
*** DEADLINE FOR OFFER IS Sunday, 5/19 at 8pm. This charming 4 bedroom, 2.1 bath brick colonial sits on a large, scenic lot with 300 ft against Wayne County's Wild Life Preserve and award-winning Livonia Public Schools. This residence offers desirable features and open floor plan, ideal for everyday living and entertaining guests. Step inside the foyer and greet the living room and private office. The eat-in Kitchen has direct access to Florida room, Dining room and the spacious Great room with high ceilings and dual fuel, Stone fireplace. The wall of windows are aesthetically pleasing and fill the main level with tons of natural light. You'll find generous closet space throughout the home, providing ample storage solutions. Bedrooms are sizable, Primary has large walk-in closet and private ensuite. The massive basement at over 1400 sq ft is a blank canvas, wide open to multiple design possibilities. This home has updates including high efficiency Furnace and A/C (2023), Kitchen cupboards, hardware, fixtures (2020), appliances (2020), carpet and paint (2020), lavatory fixtures (2021), bedroom blinds and flooring (2023), glass block windows (2020), marine battery sump pump backup (2021), gable-mounted electric garage fan with thermostat (2020). Enjoy the outdoors on sprawling wrap around deck. The home is situated on a cul-de-sac and wooded lot offering unparalleled privacy and tranquility. You will appreciate the proximity to Hines Park, DTW and many dining and shopping options. Come see. BATVAI
Location
State MI
County Wayne
Area Wayne County - 100
Direction n
Rooms
Basement Full
Interior
Interior Features Ceiling Fans, Ceramic Floor, Garage Door Opener, Wood Floor, Eat-in Kitchen
Heating Forced Air
Cooling Central Air
Fireplaces Number 1
Fireplaces Type Gas Log, Wood Burning
Fireplace true
Appliance Dryer, Washer, Built-In Electric Oven, Disposal, Cook Top, Dishwasher, Microwave, Range, Refrigerator
Laundry Laundry Room
Exterior
Exterior Feature Porch(es), Deck(s), 3 Season Room
Parking Features Attached
Garage Spaces 2.0
Utilities Available Public Sewer
View Y/N No
Street Surface Paved
Garage Yes
Building
Lot Description Wooded, Cul-De-Sac
Story 2
Sewer Public Sewer
Water Public
Architectural Style Colonial
Structure Type Brick
New Construction No
Schools
School District Livonia
Others
Tax ID 56-013-03-0014-000
Acceptable Financing Cash, Conventional
Listing Terms Cash, Conventional
Read Less Info
Want to know what your home might be worth? Contact us for a FREE valuation!

Our team is ready to help you sell your home for the highest possible price ASAP
"My job is to find and attract mastery-based agents to the office, protect the culture, and make sure everyone is happy! "






