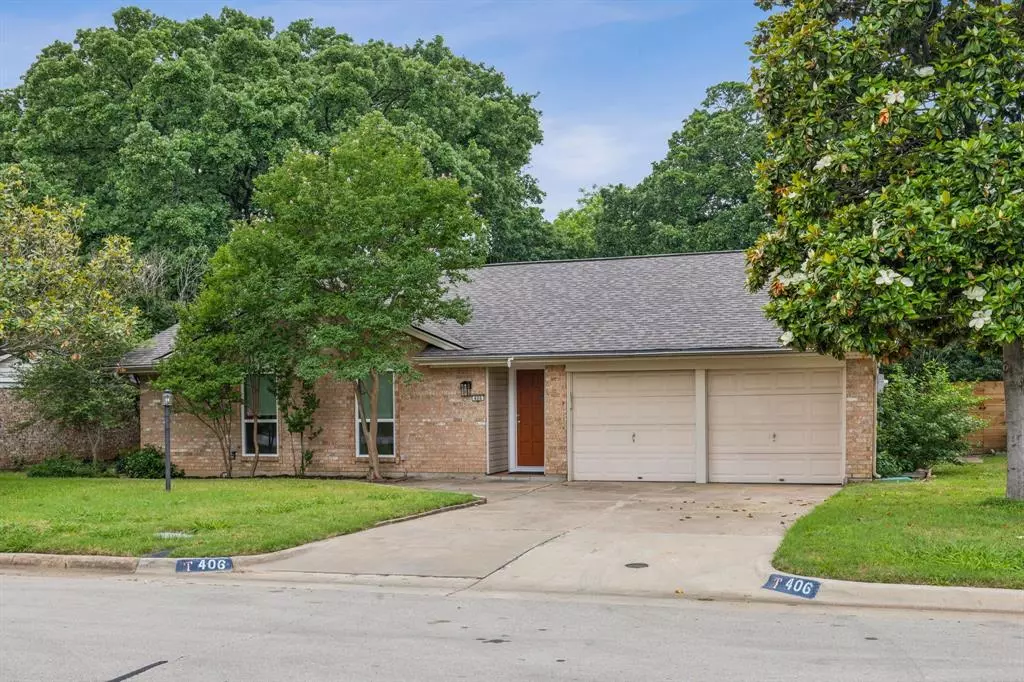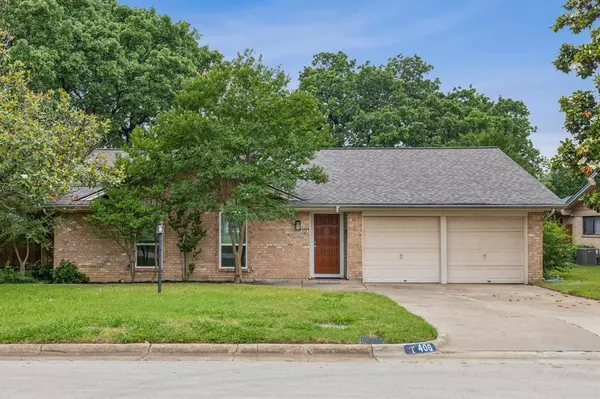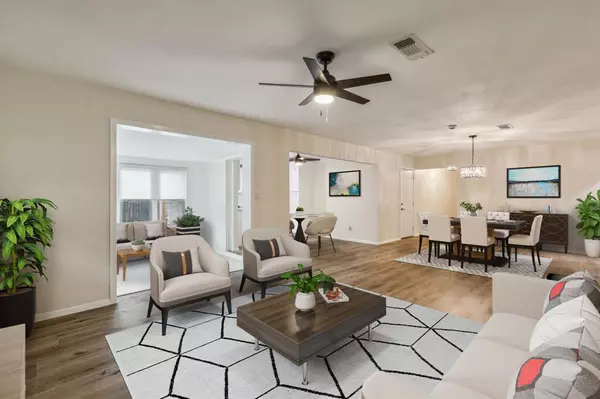$387,500
For more information regarding the value of a property, please contact us for a free consultation.
3 Beds
2 Baths
1,681 SqFt
SOLD DATE : 06/24/2024
Key Details
Property Type Single Family Home
Sub Type Single Family Residence
Listing Status Sold
Purchase Type For Sale
Square Footage 1,681 sqft
Price per Sqft $230
Subdivision Wilshire Village Add
MLS Listing ID 20611825
Sold Date 06/24/24
Style Traditional
Bedrooms 3
Full Baths 2
HOA Y/N None
Year Built 1968
Annual Tax Amount $4,019
Lot Size 9,278 Sqft
Acres 0.213
Property Description
Step into this beautifully renovated home, seamlessly blending modern convenience with comfort. The fully remodeled kitchen boasts top-of-the-line appliances, new countertops, a farmer's sink, subway tile backsplash, and under-counter LED lighting, creating the perfect ambiance. The great room features luxurious LVT flooring, a sleek porcelain tile fireplace, and large vinyl windows with insulated glazing that usher in natural light, accented by modern roller shades and lighting fixtures. Freshly painted, it's ideal for family gatherings and entertainment. Each bedroom is designed for comfort, with LVT flooring, updated outlets, and modern ceiling fans with LED lights. The primary suite offers a walk-in closet and an ensuite with twin vanities, decorative lighting, and a custom-tiled shower. There's also a sun-filled sunroom and an outdoor area with a new cedar privacy fence and pergola, alongside a garden wall and coated concrete patio, perfect for summer barbecues.
Location
State TX
County Tarrant
Direction Go South on 121. Turn south on Westpark Way. East on Silver Creek Dr. South on Evans Dr. East on Kynette Dr. South on Canyon Ridge. House is on the right.
Rooms
Dining Room 1
Interior
Interior Features Cable TV Available, Eat-in Kitchen, High Speed Internet Available
Heating Central
Cooling Central Air
Flooring Ceramic Tile, Luxury Vinyl Plank
Fireplaces Number 1
Fireplaces Type Wood Burning
Appliance Dryer, Gas Cooktop, Microwave, Refrigerator, Washer
Heat Source Central
Laundry Full Size W/D Area
Exterior
Garage Spaces 2.0
Utilities Available City Sewer, City Water
Roof Type Composition
Total Parking Spaces 2
Garage Yes
Building
Lot Description Subdivision
Story One
Foundation Slab
Level or Stories One
Structure Type Brick
Schools
Elementary Schools Wilshire
High Schools Trinity
School District Hurst-Euless-Bedford Isd
Others
Ownership See Tax
Financing Conventional
Read Less Info
Want to know what your home might be worth? Contact us for a FREE valuation!

Our team is ready to help you sell your home for the highest possible price ASAP

©2024 North Texas Real Estate Information Systems.
Bought with Donna Gill • Keller Williams Legacy

"My job is to find and attract mastery-based agents to the office, protect the culture, and make sure everyone is happy! "






