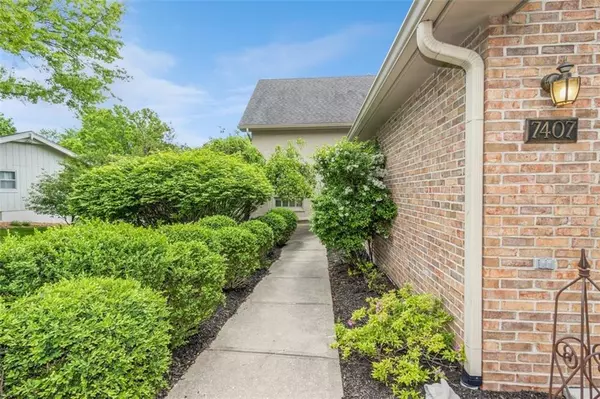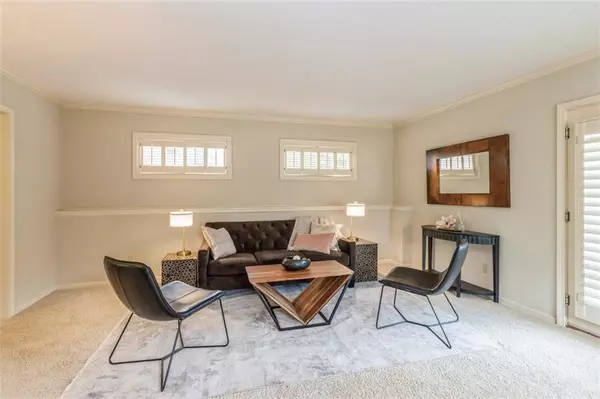$465,000
$465,000
For more information regarding the value of a property, please contact us for a free consultation.
3 Beds
3 Baths
2,470 SqFt
SOLD DATE : 06/24/2024
Key Details
Sold Price $465,000
Property Type Single Family Home
Sub Type Single Family Residence
Listing Status Sold
Purchase Type For Sale
Square Footage 2,470 sqft
Price per Sqft $188
Subdivision Pinehurst
MLS Listing ID 2486417
Sold Date 06/24/24
Style Contemporary,Traditional
Bedrooms 3
Full Baths 2
Half Baths 1
HOA Fees $21/ann
Originating Board hmls
Year Built 1967
Annual Tax Amount $4,706
Lot Size 0.343 Acres
Acres 0.34295225
Property Description
This versatile, spacious and open floor plan has an abundance of natural light, high ceilings and special touches throughout! Gorgeous remodeled kitchen with custom walnut cabinets & island that overlooks the family room with hardwood floors and fireplace. Open and inviting living room and dining room walk out to private side patio- great for entertaining! Large primary suite with fireplace, vaulted ceilings and XL walk in closet. Remodeled primary bathroom offers tons of storage, large walk in shower, double vanity and convenient closet with stackable washer/dryer hookups! Large secondary bedrooms offer walk-in closets and 10 ft ceilings! Hall bath and 1/2 bath both remodeled with custom walnut cabinets. So much privacy around the deck and back yard makes entertaining a breeze! Tucked away on the back roof are solar panels (2021) -making your electricity bills a breeze! Highest bill last year was less than $100 in August! Seller owns the panels so you reap all the benefits! James Hardy siding installed 2016. Garage offers epoxy flooring (2019) and pull down stairs for more storage. Lower level finished room next to laundry offers more living or storage space- your choice! Peaceful and private setting allows for abundant wildlife views from deck or patio!
Location
State KS
County Johnson
Rooms
Other Rooms Family Room, Recreation Room
Basement Crawl Space, Daylight, Finished, Partial
Interior
Interior Features All Window Cover, Ceiling Fan(s), Custom Cabinets, Kitchen Island, Pantry, Vaulted Ceiling, Walk-In Closet(s)
Heating Forced Air
Cooling Electric
Flooring Carpet, Ceramic Floor, Wood
Fireplaces Number 2
Fireplaces Type Family Room, Master Bedroom
Equipment Fireplace Screen
Fireplace Y
Appliance Dishwasher, Disposal, Microwave, Refrigerator, Gas Range, Stainless Steel Appliance(s)
Laundry Lower Level
Exterior
Exterior Feature Storm Doors
Parking Features true
Garage Spaces 2.0
Fence Wood
Roof Type Composition
Building
Entry Level 2 Stories,Other
Sewer City/Public
Water Public
Structure Type Brick & Frame,Stucco & Frame
Schools
Elementary Schools Brookridge
Middle Schools Indian Woods
High Schools Sm South
School District Shawnee Mission
Others
Ownership Private
Acceptable Financing Cash, Conventional, FHA, VA Loan
Listing Terms Cash, Conventional, FHA, VA Loan
Read Less Info
Want to know what your home might be worth? Contact us for a FREE valuation!

Our team is ready to help you sell your home for the highest possible price ASAP

"My job is to find and attract mastery-based agents to the office, protect the culture, and make sure everyone is happy! "






