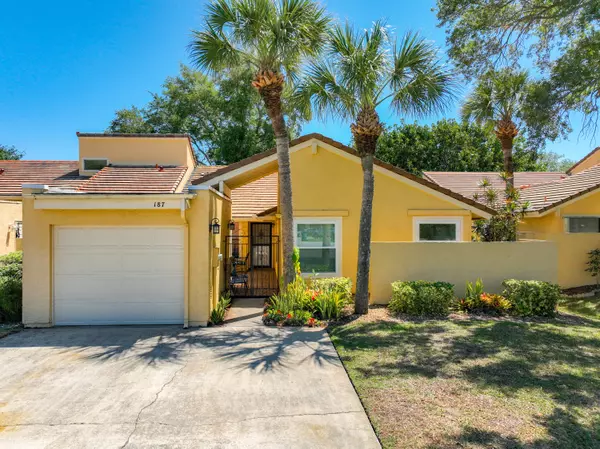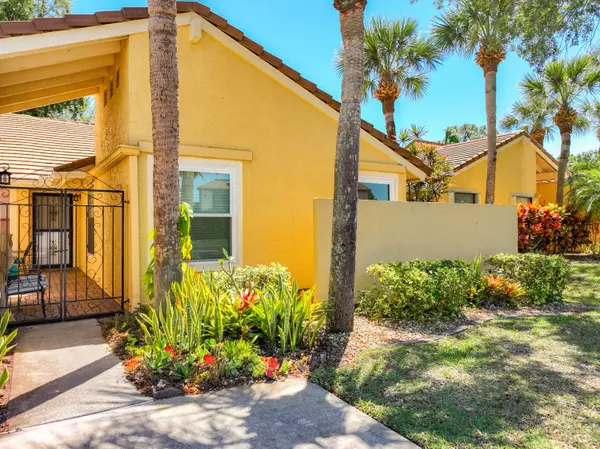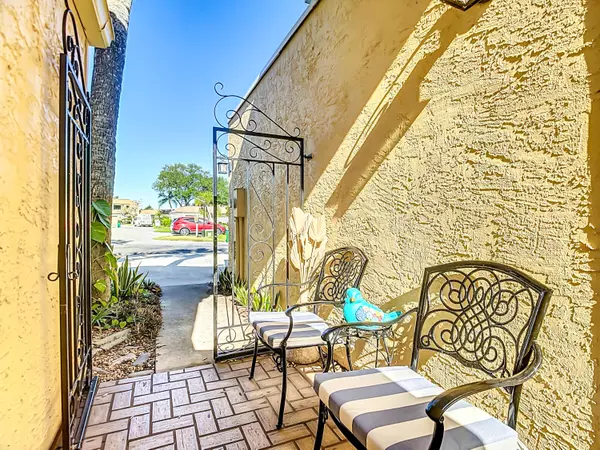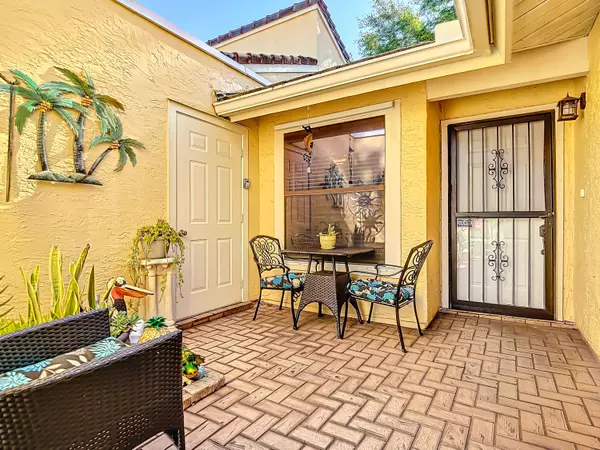$300,000
$319,900
6.2%For more information regarding the value of a property, please contact us for a free consultation.
3 Beds
2 Baths
1,312 SqFt
SOLD DATE : 06/24/2024
Key Details
Sold Price $300,000
Property Type Townhouse
Sub Type Townhouse
Listing Status Sold
Purchase Type For Sale
Square Footage 1,312 sqft
Price per Sqft $228
Subdivision Regents Walk
MLS Listing ID 1010891
Sold Date 06/24/24
Style Villa
Bedrooms 3
Full Baths 2
HOA Fees $350/mo
HOA Y/N Yes
Total Fin. Sqft 1312
Originating Board Space Coast MLS (Space Coast Association of REALTORS®)
Year Built 1983
Annual Tax Amount $2,110
Tax Year 2023
Lot Size 2,614 Sqft
Acres 0.06
Property Description
This well-maintained 3/2 Suntree townhome boasts convenience and charm with its 1-car detached garage, 2-car driveway, and private courtyard with extra storage closet. Home features a Galley-style kitchen with a breakfast nook and sliding doors to an additional side patio. The primary bathroom has been updated with a new walk-in shower in 2023. Flexible 3rd bedroom that can easily transform into an office or den, and a split-plan layout with vaulted ceilings, this home offers versatility and comfort. Convenient inside laundry room with a front-load washer and dryer. The patio is enclosed to allow extra living space, the perfect spot to relax and view the beautiful foliage surrounding the private backyard all year long. Indulge in the tranquility of 10 miles of walking trails and the beauty of mature trees right outside your door. This is a golf cart friendly neighborhood, ride over to the community pool or nearby Suntree Country Club! Don't hastate, come see this property today!
Location
State FL
County Brevard
Area 218 - Suntree S Of Wickham
Direction North on Wickham from I-95's Pineda exit. Left on St. Andrews Blvd. Continue on country club dr. and take a left on Regents Ct.
Interior
Interior Features Ceiling Fan(s), Eat-in Kitchen, Open Floorplan, Pantry, Walk-In Closet(s)
Heating Central, Electric
Cooling Central Air, Electric
Flooring Carpet, Tile
Furnishings Negotiable
Appliance Dishwasher, Disposal, Dryer, Electric Range, Microwave, Refrigerator, Washer
Laundry In Unit
Exterior
Exterior Feature Storm Shutters
Garage Detached
Garage Spaces 1.0
Pool Community, In Ground
Utilities Available Electricity Connected, Sewer Connected
Waterfront No
Roof Type Tile
Present Use Single Family
Street Surface Asphalt
Porch Patio
Parking Type Detached
Garage Yes
Building
Lot Description Other
Faces West
Story 1
Sewer Public Sewer
Water Public
Architectural Style Villa
Level or Stories One
New Construction No
Schools
Elementary Schools Suntree
High Schools Viera
Others
HOA Name Regency Walk
HOA Fee Include Maintenance Grounds
Senior Community No
Tax ID 26-36-13-35-00000.0-0005.00
Acceptable Financing Cash, Conventional, FHA, VA Loan
Listing Terms Cash, Conventional, FHA, VA Loan
Special Listing Condition Standard
Read Less Info
Want to know what your home might be worth? Contact us for a FREE valuation!

Our team is ready to help you sell your home for the highest possible price ASAP

Bought with Denovo Realty

"My job is to find and attract mastery-based agents to the office, protect the culture, and make sure everyone is happy! "






