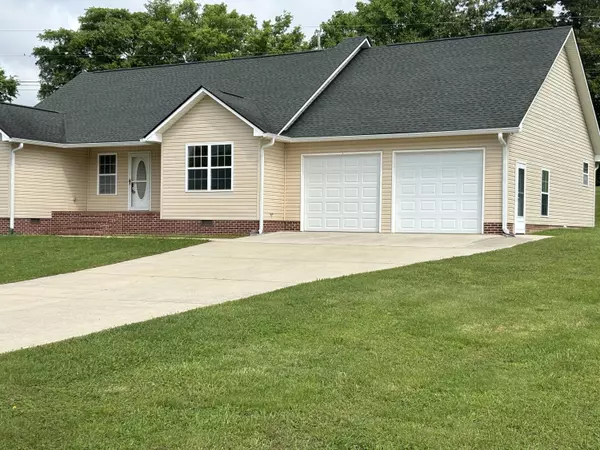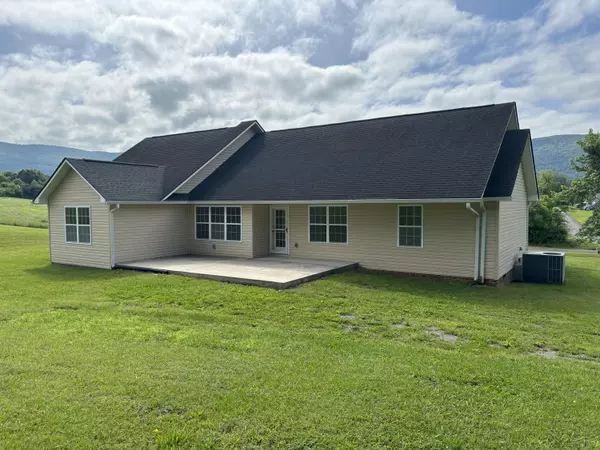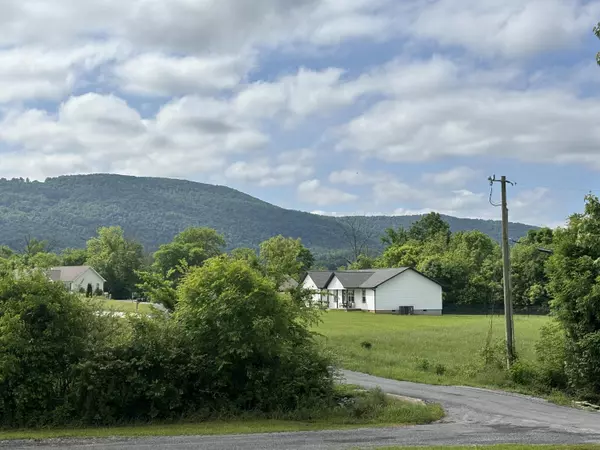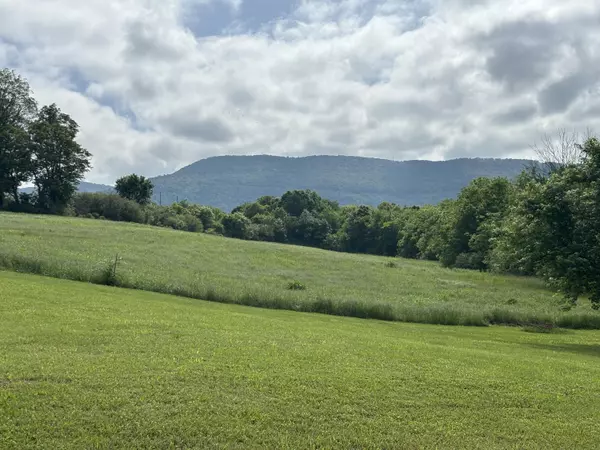$349,000
$349,000
For more information regarding the value of a property, please contact us for a free consultation.
3 Beds
3 Baths
1,934 SqFt
SOLD DATE : 06/21/2024
Key Details
Sold Price $349,000
Property Type Single Family Home
Sub Type Single Family Residence
Listing Status Sold
Purchase Type For Sale
Square Footage 1,934 sqft
Price per Sqft $180
Subdivision Eastwood Meadows
MLS Listing ID 1392367
Sold Date 06/21/24
Style Contemporary
Bedrooms 3
Full Baths 2
Half Baths 1
Originating Board Greater Chattanooga REALTORS®
Year Built 2004
Lot Size 0.950 Acres
Acres 0.95
Property Description
LOCATION LOCATION! LIKE NEW on the inside. Completely remodeled new paint, new light fixtures, new flooring, new kitchen appliances, new soft close cabinet drawers, new quartz counter tops, huge patio for entertaining guest. We have Approx. 1,880 sq. ft. home with open floor plan, split bedroom plan, 2 1/2 baths, master has bathroom with walk in shower, big master closet, big utility room, 2 car garage, beautiful mountain views, five minutes from town, sitting on Approx. 1 Acre! Corner Lot. Buyer to verify all information and measurements before making an informed offer.
Location
State TN
County Bledsoe
Area 0.95
Rooms
Basement Crawl Space
Interior
Interior Features Breakfast Nook, Pantry, Primary Downstairs, Separate Dining Room, Separate Shower, Split Bedrooms, Tub/shower Combo, Walk-In Closet(s)
Heating Central, Natural Gas
Cooling Central Air, Electric
Flooring Carpet
Fireplace No
Window Features Vinyl Frames
Appliance Refrigerator, Microwave, Electric Water Heater, Electric Range, Dishwasher
Heat Source Central, Natural Gas
Laundry Electric Dryer Hookup, Gas Dryer Hookup, Laundry Room, Washer Hookup
Exterior
Parking Features Garage Door Opener, Garage Faces Front, Kitchen Level
Garage Spaces 2.0
Garage Description Attached, Garage Door Opener, Garage Faces Front, Kitchen Level
Utilities Available Electricity Available, Underground Utilities
View Mountain(s)
Roof Type Asphalt,Shingle
Porch Deck, Patio, Porch, Porch - Covered
Total Parking Spaces 2
Garage Yes
Building
Faces Take 127 North to Pikeville, turn right on Hwy 30 East then go past Pikeville Elementary School, Turn right on Lower E. Valley Road, turn left on Eastwood Drive and house is on left.
Story One
Foundation Block, Brick/Mortar, Stone
Sewer Septic Tank
Water Public
Architectural Style Contemporary
Structure Type Vinyl Siding
Schools
Elementary Schools Pikeville Elementary
Middle Schools Bledsoe County Middle
High Schools Bledsoe County High
Others
Senior Community No
Tax ID 074
Acceptable Financing Cash, Conventional, FHA, USDA Loan, VA Loan, Owner May Carry
Listing Terms Cash, Conventional, FHA, USDA Loan, VA Loan, Owner May Carry
Read Less Info
Want to know what your home might be worth? Contact us for a FREE valuation!

Our team is ready to help you sell your home for the highest possible price ASAP
"My job is to find and attract mastery-based agents to the office, protect the culture, and make sure everyone is happy! "






