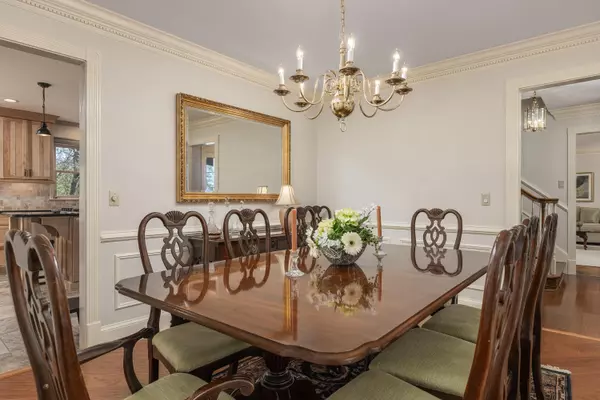$595,000
$595,000
For more information regarding the value of a property, please contact us for a free consultation.
4 Beds
4 Baths
3,842 SqFt
SOLD DATE : 06/24/2024
Key Details
Sold Price $595,000
Property Type Single Family Home
Sub Type Single Family Residence
Listing Status Sold
Purchase Type For Sale
Square Footage 3,842 sqft
Price per Sqft $154
Subdivision Mountain Shadows Ests
MLS Listing ID 1389776
Sold Date 06/24/24
Bedrooms 4
Full Baths 3
Half Baths 1
HOA Fees $29/ann
Originating Board Greater Chattanooga REALTORS®
Year Built 1985
Lot Size 0.590 Acres
Acres 0.59
Lot Dimensions 115.0X225.0
Property Description
No community does it better than Mountain Shadows! With a rich history, James Lee had a vision to develop a community outside of the city limits (lower taxes) on larger, tree framed lots where the kids and pets could roam and the houses had their own personalties and it worked 48 years later and thriving! Regenerating itself with new faces and new families of every size and age, it continues to only get better, more desirable and more valuable! This one owner home is being offered for the first time as its original homeowner scales down and moves closer to grandchildren. Filled with spacious living, dining and bedrooms for everyone and a yard that invites play and pets, this four bedroom home will have you at the street. From its covered front entry to the screened-in back porch, the comfort of home never ends. With a traditional living room that was opened to the family, entertaining on a large scale is absolutely promised while the family room with fireplace still promotes those warm, intimate gatherings with just family. The professionally redesigned kitchen is a mission style work of art that is just as functional as it is attractive allowing for all the cooks to prep together. Laundry room on main level also serves as the drop zone. Four bedrooms or three bedrooms and a bonus room are located on the second level with an updated master bath that offers the ideal separate vanity set-up to keep the peace during the morning rush while getting ready and out the door! Bedrooms are proportionately sized throughout to include the lower level guest suite guaranteed that when extended stay family visits, everyone will continue to love one another when they go home! This room easily doubles as a home office, exercise, yoga or craft room. The rec room offers great media space offering a built-in banquet for game and card playing or snack time for the sleepovers. Backing to a private back embraced by mature hardwoods, home will become your daily escape. Mountain Shadows Home. No Place Like It!
Location
State TN
County Hamilton
Area 0.59
Rooms
Basement Finished, Full, Partial, Unfinished
Interior
Interior Features Double Vanity, Eat-in Kitchen, En Suite, Entrance Foyer, Granite Counters, Pantry, Separate Dining Room, Separate Shower, Soaking Tub, Tub/shower Combo, Walk-In Closet(s)
Heating Central, Natural Gas
Cooling Central Air, Electric, Multi Units
Flooring Carpet
Fireplaces Number 1
Fireplaces Type Den, Family Room, Wood Burning
Fireplace Yes
Window Features Insulated Windows,Wood Frames
Appliance Refrigerator, Microwave, Gas Water Heater, Gas Range, Down Draft, Double Oven, Disposal, Dishwasher, Convection Oven
Heat Source Central, Natural Gas
Laundry Electric Dryer Hookup, Gas Dryer Hookup, Laundry Room, Washer Hookup
Exterior
Garage Garage Door Opener, Kitchen Level, Off Street
Garage Spaces 2.0
Garage Description Attached, Garage Door Opener, Kitchen Level, Off Street
Pool Community
Community Features Clubhouse, Playground, Tennis Court(s)
Utilities Available Cable Available, Electricity Available, Phone Available, Underground Utilities
Roof Type Asphalt,Shingle
Porch Covered, Deck, Patio, Porch, Porch - Covered, Porch - Screened
Parking Type Garage Door Opener, Kitchen Level, Off Street
Total Parking Spaces 2
Garage Yes
Building
Lot Description Gentle Sloping, Level, Split Possible, Sprinklers In Front, Sprinklers In Rear, Wooded
Faces East Brainerd - East, left on Banks, right on Mtn. Shadows Dr. Home is on the left
Story Three Or More
Foundation Block
Sewer Septic Tank
Water Public
Structure Type Brick,Other
Schools
Elementary Schools Westview Elementary
Middle Schools East Hamilton
High Schools East Hamilton
Others
Senior Community No
Tax ID 160i E 035
Security Features Smoke Detector(s)
Acceptable Financing Cash, Conventional, FHA, VA Loan, Owner May Carry
Listing Terms Cash, Conventional, FHA, VA Loan, Owner May Carry
Read Less Info
Want to know what your home might be worth? Contact us for a FREE valuation!

Our team is ready to help you sell your home for the highest possible price ASAP

"My job is to find and attract mastery-based agents to the office, protect the culture, and make sure everyone is happy! "






