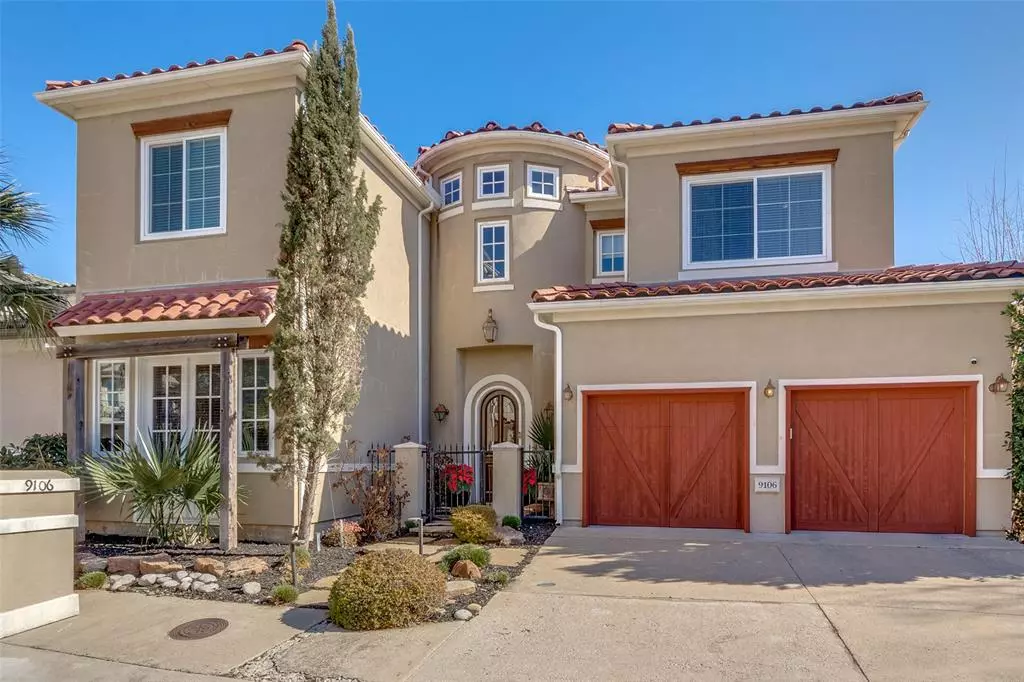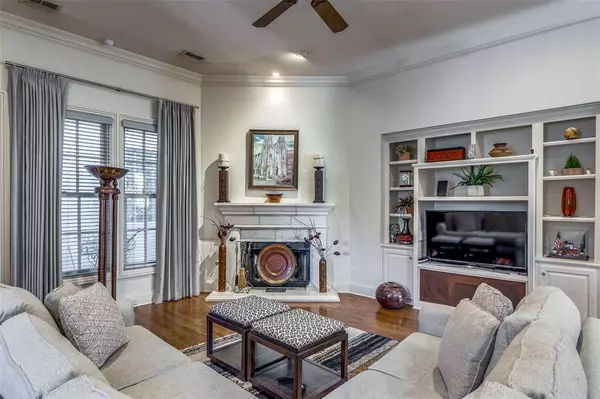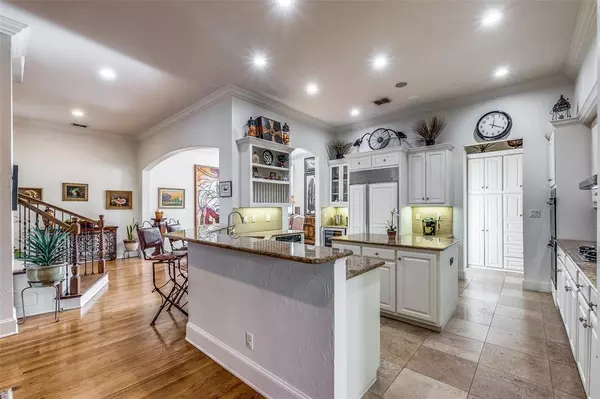$810,000
For more information regarding the value of a property, please contact us for a free consultation.
3 Beds
4 Baths
3,806 SqFt
SOLD DATE : 06/14/2024
Key Details
Property Type Single Family Home
Sub Type Single Family Residence
Listing Status Sold
Purchase Type For Sale
Square Footage 3,806 sqft
Price per Sqft $212
Subdivision La Strada Add
MLS Listing ID 20511752
Sold Date 06/14/24
Style Mediterranean,Traditional
Bedrooms 3
Full Baths 4
HOA Fees $125/qua
HOA Y/N Mandatory
Year Built 2000
Annual Tax Amount $14,577
Lot Size 4,007 Sqft
Acres 0.092
Lot Dimensions 45 x 79
Property Description
Nestled in La Strada, an exclusive gated community, this zero-lot line Mediterranean villa offers the epitome of lock and leave living combining convenience, style & generous space. As you step through the entry arch,11ft soaring ceilings welcome you providing a clean and natural backdrop for entertaining.The living area, with a cozy fireplace and built-ins seamlessly connects to a chef’s kitchen featuring a SubZero, a gas cooktop, wine refrigerator and custom cabinetry. The master retreat boasts a spacious bathroom with separate commodes, a walk-in shower, jacuzzi tub, and custom closet. An additional bedroom or study with a bath adds versatility on the main floor. Upstairs, a living area and two bedrooms each with a full bath offer ample space. Relax outdoors on the intimate maintenance free covered patio. Conveniently located near shopping restaurants, the airport and the medical district, this lock and leave home excels in style, storage and location earning it an A+ rating.
Location
State TX
County Dallas
Community Gated, Sidewalks
Direction West on Northway Highway, pass Midway, right on La Strada. Park in drive or in middle of cul-de-sac
Rooms
Dining Room 1
Interior
Interior Features Built-in Features, Built-in Wine Cooler, Decorative Lighting, Granite Counters, High Speed Internet Available, Kitchen Island, Open Floorplan, Sound System Wiring, Walk-In Closet(s)
Heating Central, Natural Gas, Zoned
Cooling Central Air, Electric
Flooring Carpet, Marble, Wood
Fireplaces Number 1
Fireplaces Type Gas Logs, Gas Starter
Appliance Built-in Refrigerator, Dishwasher, Disposal, Gas Cooktop, Double Oven, Vented Exhaust Fan
Heat Source Central, Natural Gas, Zoned
Laundry Utility Room, Full Size W/D Area
Exterior
Exterior Feature Covered Patio/Porch, Gas Grill, Rain Gutters
Garage Spaces 2.0
Fence Wood, Wrought Iron
Community Features Gated, Sidewalks
Utilities Available City Sewer, City Water, Curbs, Sidewalk
Roof Type Tile
Total Parking Spaces 2
Garage Yes
Building
Lot Description Cul-De-Sac, Interior Lot, Landscaped, Sprinkler System, Subdivision, Zero Lot Line
Story Two
Foundation Slab
Level or Stories Two
Structure Type Stucco
Schools
Elementary Schools Walnuthill
Middle Schools Medrano
High Schools Jefferson
School District Dallas Isd
Others
Restrictions Deed
Ownership See agent
Acceptable Financing Cash, Conventional, VA Loan
Listing Terms Cash, Conventional, VA Loan
Financing Conventional
Special Listing Condition Deed Restrictions, Survey Available
Read Less Info
Want to know what your home might be worth? Contact us for a FREE valuation!

Our team is ready to help you sell your home for the highest possible price ASAP

©2024 North Texas Real Estate Information Systems.
Bought with Paul Singh • JPAR Grapevine West

"My job is to find and attract mastery-based agents to the office, protect the culture, and make sure everyone is happy! "






