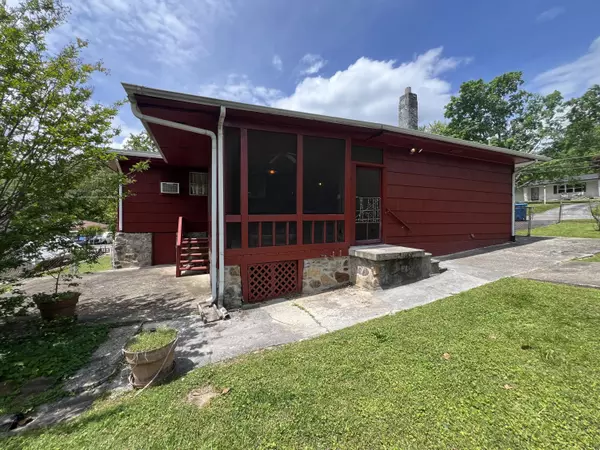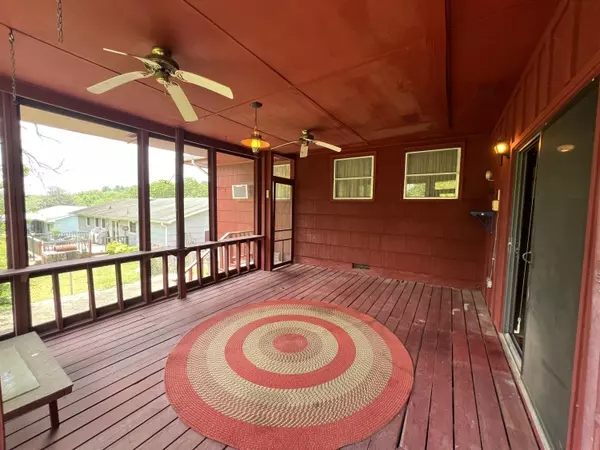$250,000
$259,900
3.8%For more information regarding the value of a property, please contact us for a free consultation.
3 Beds
2 Baths
1,485 SqFt
SOLD DATE : 06/21/2024
Key Details
Sold Price $250,000
Property Type Single Family Home
Sub Type Single Family Residence
Listing Status Sold
Purchase Type For Sale
Square Footage 1,485 sqft
Price per Sqft $168
Subdivision Alpine Hgts
MLS Listing ID 1391087
Sold Date 06/21/24
Bedrooms 3
Full Baths 1
Half Baths 1
Originating Board Greater Chattanooga REALTORS®
Year Built 1956
Lot Size 0.260 Acres
Acres 0.26
Lot Dimensions 68x164.2
Property Description
There is a lot to like about this house. The neighborhood, the yard, covered parking areas, screen porch, multiple living rooms and much more. Lower living room has a
wood stove and 10 ft ceilings. The home has original hardwood flooring though out. Kitchen is very functional with real wood cabinets, storage, and eat in breakfast nook. Two living rooms on either side of the kitchen provide a great buffer for families. The home has ample air conditioning and heaters as well as a wood stove in the living room, but does not have a central unit . So this allows for different areas to be climate controlled individually. Exterior of this property is one of the best features. Gardeners , wood workers, and just people with hobbies are well served here as it has many areas out of the elements for work or storage. As well as multiple porches and outdoor living areas. This feature is very unique to the area with the corner lot and size of the lot.
Location
State TN
County Hamilton
Area 0.26
Rooms
Basement Crawl Space, Unfinished
Interior
Interior Features Breakfast Nook, Eat-in Kitchen, Open Floorplan, Tub/shower Combo
Heating Baseboard
Cooling Window Unit(s)
Fireplace No
Appliance Refrigerator, Free-Standing Electric Range
Heat Source Baseboard
Exterior
Garage Off Street
Garage Description Off Street
Utilities Available Cable Available
Roof Type Shingle
Porch Covered, Deck, Patio
Parking Type Off Street
Garage No
Building
Faces From Dayton Blvrd turn right on Appian Way. Turn right on Stagg. Home is on corner of Stagg Rd and appian Way.
Story One
Foundation Block
Water Public
Additional Building Outbuilding
Structure Type Brick,Other
Schools
Elementary Schools Alpine Crest Elementary
Middle Schools Red Bank Middle
High Schools Red Bank High School
Others
Senior Community No
Tax ID 109c H 011
Acceptable Financing Cash, Conventional, FHA, VA Loan
Listing Terms Cash, Conventional, FHA, VA Loan
Special Listing Condition Trust
Read Less Info
Want to know what your home might be worth? Contact us for a FREE valuation!

Our team is ready to help you sell your home for the highest possible price ASAP

"My job is to find and attract mastery-based agents to the office, protect the culture, and make sure everyone is happy! "






