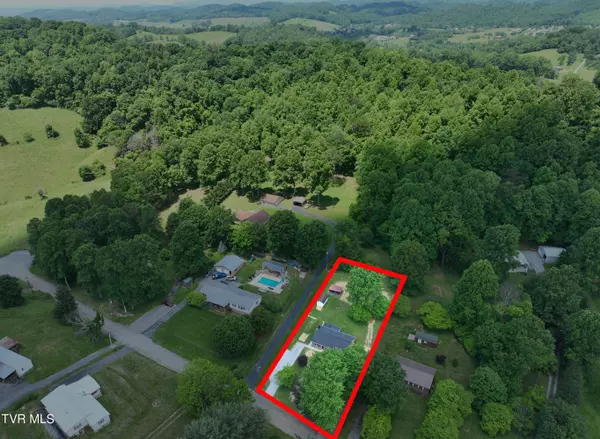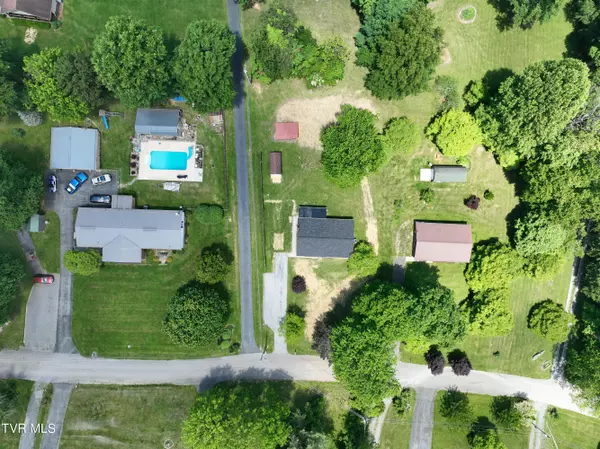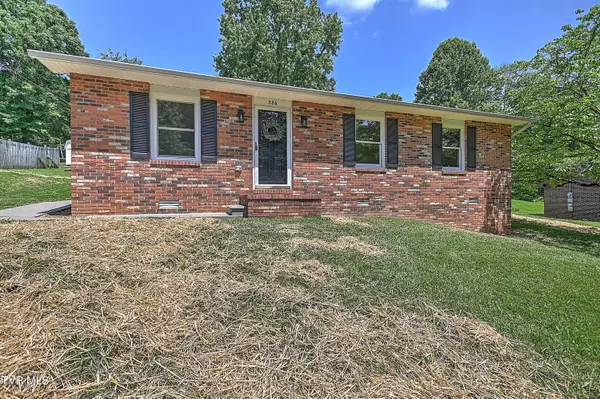$222,000
$215,000
3.3%For more information regarding the value of a property, please contact us for a free consultation.
3 Beds
2 Baths
1,066 SqFt
SOLD DATE : 06/24/2024
Key Details
Sold Price $222,000
Property Type Single Family Home
Sub Type Single Family Residence
Listing Status Sold
Purchase Type For Sale
Square Footage 1,066 sqft
Price per Sqft $208
Subdivision Not In Subdivision
MLS Listing ID 9966159
Sold Date 06/24/24
Style Ranch
Bedrooms 3
Full Baths 2
HOA Y/N No
Total Fin. Sqft 1066
Originating Board Tennessee/Virginia Regional MLS
Year Built 1988
Lot Size 0.390 Acres
Acres 0.39
Lot Dimensions 96x211x95x208
Property Description
*OPEN HOUSE THUR 5/23 4-7* This newly renovated home is nestled down a dead end county road but is only minutes to I81 and the Pinnacle. As you pull up you'll notice the new architectural shingle roof and brick exterior leaves you with very little exterior maintence. Inside you'll find all new flooring, fresh paint and a stunning new kitchen! The bathrooms have been refreshed and you'll be pleasantly suprised to find 2 full bathrooms, one being an en suite to the primary bedroom! Out back you'll find a nice coverded patio and 2 outbuildings for storage. Call today for a showing! *All information believed to be accurate but not guaranteed*
Location
State TN
County Sullivan
Community Not In Subdivision
Area 0.39
Zoning R1
Direction I81 NB to exit 74, left on to Island Rd, Right on Johnson Cemetery
Rooms
Other Rooms Shed(s)
Basement Crawl Space
Interior
Interior Features Primary Downstairs, Remodeled
Heating Heat Pump
Cooling Heat Pump
Flooring Carpet, Vinyl
Window Features Double Pane Windows
Appliance Dishwasher, Electric Range, Microwave, Refrigerator
Heat Source Heat Pump
Laundry Electric Dryer Hookup, Washer Hookup
Exterior
Roof Type Shingle
Topography Level, Sloped
Porch Covered, Rear Patio
Building
Entry Level One
Sewer Septic Tank
Water Public
Architectural Style Ranch
Structure Type Brick
New Construction No
Schools
Elementary Schools Holston
Middle Schools Sullivan Central Middle
High Schools West Ridge
Others
Senior Community No
Tax ID 035 172.80
Acceptable Financing Cash, Conventional
Listing Terms Cash, Conventional
Read Less Info
Want to know what your home might be worth? Contact us for a FREE valuation!

Our team is ready to help you sell your home for the highest possible price ASAP
Bought with Shelley Martin • Prestige Homes of the Tri Cities, Inc.
"My job is to find and attract mastery-based agents to the office, protect the culture, and make sure everyone is happy! "






