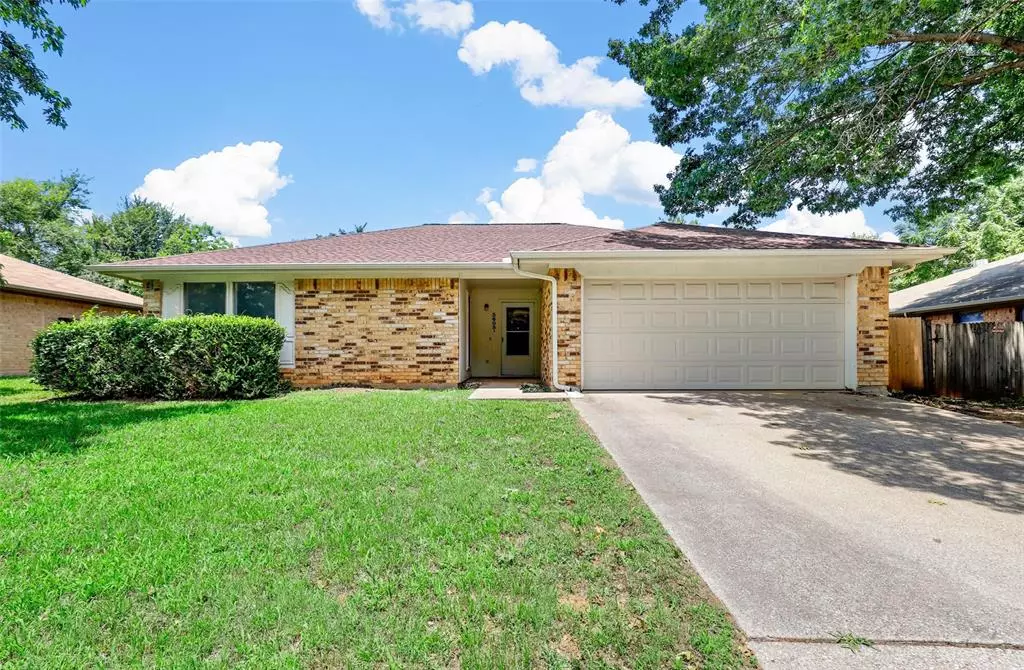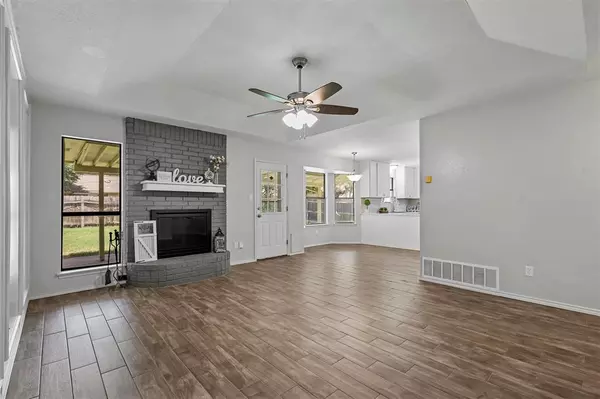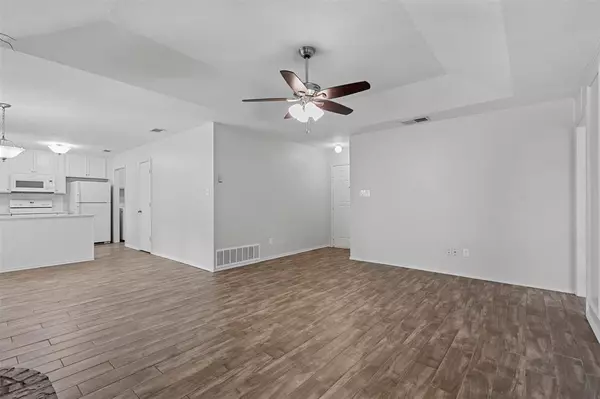$275,000
For more information regarding the value of a property, please contact us for a free consultation.
3 Beds
2 Baths
1,076 SqFt
SOLD DATE : 06/21/2024
Key Details
Property Type Single Family Home
Sub Type Single Family Residence
Listing Status Sold
Purchase Type For Sale
Square Footage 1,076 sqft
Price per Sqft $255
Subdivision Southridge Add
MLS Listing ID 20625274
Sold Date 06/21/24
Style Traditional
Bedrooms 3
Full Baths 2
HOA Y/N None
Year Built 1983
Annual Tax Amount $5,120
Lot Size 7,274 Sqft
Acres 0.167
Property Description
It's not everyday you find a home like this in this price range! Completely turn-key, ready for a new owner to love it! So many upgrades over the last 5 years! Kitchen & bathrooms fully remodeled in 2018-2019; light & bright! Kitchen features quartz countertops & all cabinets replaced with soft close doors & drawers!! Appliances replaced at same time & dishwasher just recently replaced as well. Microwave is convection. Late 2019, early 2020 HVAC system replaced with Trane system & programmable thermostat costing just under $10k. Garage door opener replaced with wifi-enabled myQ system. In 2024- brand new water heater, new carpet in bedrooms, new paint throughout, new front-facing fence. Kitchen, dining and living has all new plugs, switches and plates. Home features beautiful wood-look tile floors except in bedrooms. All bedrooms have walk-in closets. Bathrooms feature 4 phase can lights with changeable lighting. The backyard features a big covered patio area and tons of space!!
Location
State TX
County Tarrant
Community Curbs
Direction From I-20: South on Park Springs, take second left turn after Sublett onto Wentworth. Home is down on the left side.
Rooms
Dining Room 1
Interior
Interior Features Cable TV Available, Decorative Lighting, Eat-in Kitchen, Granite Counters, High Speed Internet Available, Open Floorplan, Wainscoting, Walk-In Closet(s)
Heating Central, Electric, Heat Pump
Cooling Ceiling Fan(s), Central Air, Electric
Flooring Carpet, Ceramic Tile
Fireplaces Number 1
Fireplaces Type Brick, Glass Doors, Living Room, Wood Burning
Appliance Dishwasher, Disposal, Electric Range, Electric Water Heater, Microwave
Heat Source Central, Electric, Heat Pump
Laundry Electric Dryer Hookup, Full Size W/D Area, Washer Hookup
Exterior
Exterior Feature Awning(s), Covered Patio/Porch, Rain Gutters
Garage Spaces 2.0
Fence Wood
Community Features Curbs
Utilities Available Cable Available, City Sewer, City Water, Concrete, Curbs, Electricity Available, Electricity Connected, Individual Water Meter, Underground Utilities
Roof Type Composition
Total Parking Spaces 2
Garage Yes
Building
Lot Description Few Trees, Interior Lot, Landscaped, Lrg. Backyard Grass, Subdivision
Story One
Foundation Slab
Level or Stories One
Structure Type Brick
Schools
Elementary Schools Moore
High Schools Martin
School District Arlington Isd
Others
Ownership Erin Hill
Acceptable Financing Cash, Conventional, FHA, VA Loan
Listing Terms Cash, Conventional, FHA, VA Loan
Financing FHA
Special Listing Condition Survey Available
Read Less Info
Want to know what your home might be worth? Contact us for a FREE valuation!

Our team is ready to help you sell your home for the highest possible price ASAP

©2024 North Texas Real Estate Information Systems.
Bought with Abdiel Cancel • The Collective Living Co.

"My job is to find and attract mastery-based agents to the office, protect the culture, and make sure everyone is happy! "






