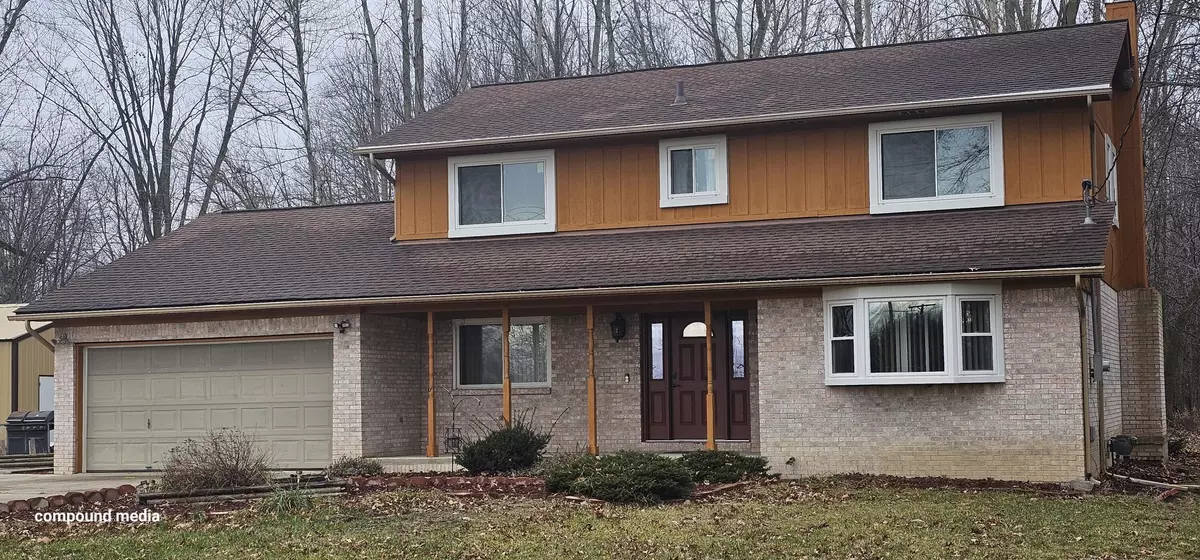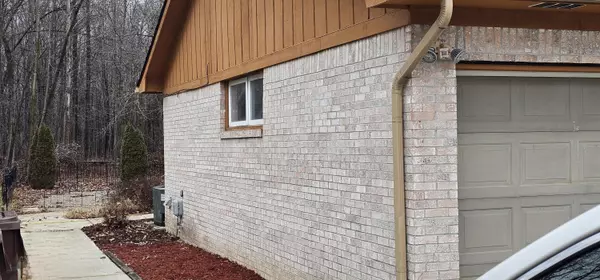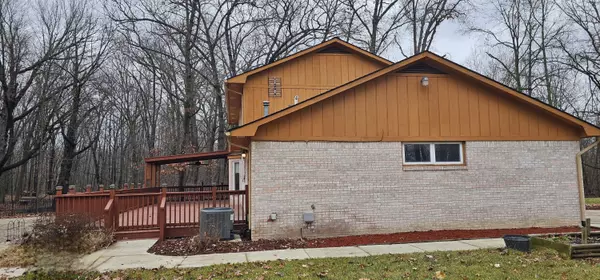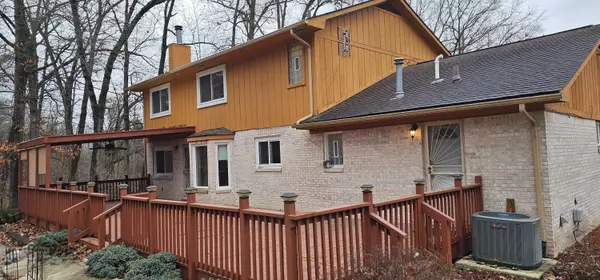$425,000
$425,000
For more information regarding the value of a property, please contact us for a free consultation.
4 Beds
3 Baths
2,186 SqFt
SOLD DATE : 06/24/2024
Key Details
Sold Price $425,000
Property Type Single Family Home
Sub Type Single Family Residence
Listing Status Sold
Purchase Type For Sale
Square Footage 2,186 sqft
Price per Sqft $194
Municipality Sumpter Twp
MLS Listing ID 24001544
Sold Date 06/24/24
Style Colonial
Bedrooms 4
Full Baths 2
Half Baths 1
HOA Y/N true
Originating Board Michigan Regional Information Center (MichRIC)
Year Built 1992
Annual Tax Amount $8,056
Tax Year 2023
Lot Size 11.000 Acres
Acres 11.0
Lot Dimensions 90x2640
Property Description
Welcome to your new home. Appraised at $450,000, but being offered at $25,000 less, this property is a remarkable value. The Certificate of Occupancy (C/O) has been completed, and the property comprises Parcel 1 (81136990004000) and Parcel 2 (81136990003000).
Situated on 11 acres of serene beauty, this 4-bedroom, 2.5-bath home spans over 2,200 square feet. As you walk into the home, you're greeted by beautiful wood floors in the foyer, formal dining room, staircase, and all bedrooms. Each bedroom is spacious and inviting, ready for you to make it your own. The expansive deck across the back of the house invites you to relax and enjoy the tranquil surroundings. With a pole barn and beautiful trees and woods, this property offers endless possibilities. The home is on city water. Nestled on 5.5 acres of serene beauty, this colonial masterpiece at 5400 Oakville Waltz Rd is a hidden gem in the sought-after Belleville/New Boston area. Boasting 4 bedrooms and 2.5 bathrooms, this residence offers the perfect blend of space, style, and tranquility.
As you step inside, you'll be captivated by the open floor plan, providing ample space for a growing family. The home, strategically located near Belleville, boasts solid construction, ensuring durability and longevity. The formal dining room exudes sophistication, ideal for entertaining guests and creating cherished family memories.
The heart of the home lies in its spacious and inviting living room, perfect for cozy nights by the fireplace or lively gatherings. The well-appointed eat-in kitchen awaits your personal touch, giving you the freedom to choose your own appliances and tailor the space to your unique taste.
The master bedroom is a true retreat, featuring a generous walk-in closet and an en-suite bathroom with a luxurious soaking tub, offering a peaceful oasis to unwind after a long day. Three additional well-appointed bedrooms provide flexibility for a home office, guest room, or playroom.
Step outside onto your expansive deck and take in the breathtaking views of your private oasis in the Belleville area. The vast 5.5 acres of land offer endless possibilities, whether you dream of creating a garden, installing a pool, or simply enjoying the tranquility of nature. The property is also a haven for wildlife enthusiasts, with frequent visits from deer and a variety of bird species.
Conveniently located near Belleville's amenities, schools, parks, and shopping centers, this residence strikes the perfect balance between secluded privacy and accessibility to essential conveniences.
Key Features:
4 bedrooms, 2.5 bathrooms
Open floor plan
Solid construction for durability
Formal dining room for entertaining
Inviting living room with a fireplace
Master bedroom with walk-in closet and en-suite bathroom
Expansive deck with breathtaking views
5.5 acres of land for endless possibilities
This is not just a home; it's an opportunity to embrace a lifestyle of comfort, space, and natural beauty in the heart of Belleville. Schedule a viewing today and make this dream property your reality!
Location
State MI
County Wayne
Area Wayne County - 100
Direction South of Arkona/W of sumpter
Rooms
Basement Crawl Space
Interior
Interior Features Ceiling Fans, Ceramic Floor, Garage Door Opener, Laminate Floor, Wood Floor, Eat-in Kitchen
Heating Forced Air
Cooling Central Air
Fireplaces Number 1
Fireplaces Type Living, Wood Burning
Fireplace true
Window Features Storms,Screens,Bay/Bow,Window Treatments
Appliance Dishwasher, Microwave
Laundry Electric Dryer Hookup, Gas Dryer Hookup, Laundry Room, Main Level, Sink
Exterior
Exterior Feature Porch(es), Patio, Deck(s)
Parking Features Attached
Garage Spaces 2.0
Utilities Available Phone Available, Public Water, Natural Gas Available, Electricity Available, Cable Available, Natural Gas Connected, Cable Connected, High-Speed Internet
Amenities Available Laundry, Pets Allowed, Cable TV
View Y/N No
Street Surface Paved
Garage Yes
Building
Lot Description Wooded, Wetland Area
Story 2
Sewer Septic System
Water Public
Architectural Style Colonial
Structure Type Brick,Wood Siding
New Construction No
Schools
School District Airport Community
Others
Tax ID 81-136-99-0003-000,81-136-99-0004-000
Acceptable Financing Cash, FHA, VA Loan, MSHDA, Conventional
Listing Terms Cash, FHA, VA Loan, MSHDA, Conventional
Read Less Info
Want to know what your home might be worth? Contact us for a FREE valuation!

Our team is ready to help you sell your home for the highest possible price ASAP

"My job is to find and attract mastery-based agents to the office, protect the culture, and make sure everyone is happy! "






