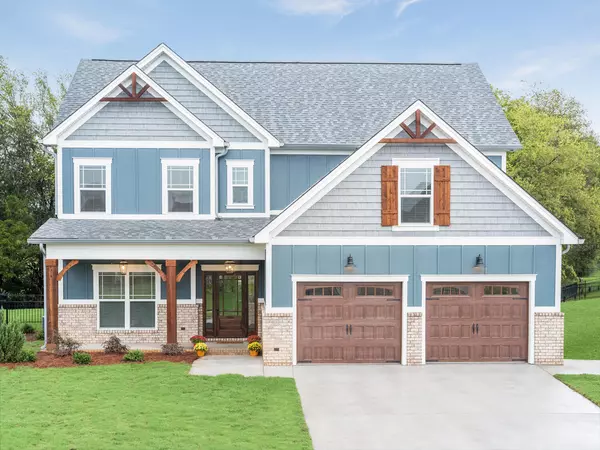$566,900
$566,900
For more information regarding the value of a property, please contact us for a free consultation.
4 Beds
3 Baths
2,792 SqFt
SOLD DATE : 06/24/2024
Key Details
Sold Price $566,900
Property Type Single Family Home
Sub Type Single Family Residence
Listing Status Sold
Purchase Type For Sale
Square Footage 2,792 sqft
Price per Sqft $203
Subdivision Magnolia Farms
MLS Listing ID 1384152
Sold Date 06/24/24
Style A-Frame
Bedrooms 4
Full Baths 3
HOA Fees $62/ann
Originating Board Greater Chattanooga REALTORS®
Year Built 2024
Lot Size 7,840 Sqft
Acres 0.18
Lot Dimensions 63x125
Property Description
Situated a top a lot with a beautiful overlook of Apison's natural beauty, Pratt presents to you the coveted Peachtree home plan. With 4 spacious bedrooms and 3 full baths, this home is the epitome of family-focused living. Need more room for hobbies or a kids' play room? Check out the finished bonus room upstairs with walk-in attic storage. Indulge in a luxurious guest suite with full bath on the main level, along with a formal dining room, mud room, kitchen, and great room. The master bedroom offers an expanded bath with a large shower and soothing soaking tub. This particular house is designed to have a THIRD car garage to store those toys you might have or want! The covered back deck is a perfect spot to relax and unwind after a long day or entertain family while watching the sun go down behind the tree line.
Magnolia Farms is a special community with features like a community pool and cabana, soccer and baseball field, and 5k-Wide sidewalks throughout with a community park too! In Apison, you're far enough outside of the city to enjoy the quiet and nature but close enough to get to a ton of shopping and restaurant in Ooltwah and East Brainerd.
Location
State TN
County Hamilton
Area 0.18
Rooms
Basement None
Interior
Interior Features Breakfast Nook, Double Vanity, En Suite, Granite Counters, High Ceilings, Pantry, Separate Dining Room, Separate Shower, Soaking Tub, Walk-In Closet(s)
Heating Central, Electric, Natural Gas
Cooling Central Air, Electric
Flooring Carpet, Luxury Vinyl, Plank, Tile
Fireplaces Number 1
Fireplaces Type Den, Family Room, Gas Log
Fireplace Yes
Window Features Insulated Windows,Vinyl Frames
Appliance Microwave, Gas Water Heater, Free-Standing Electric Range, Disposal, Dishwasher
Heat Source Central, Electric, Natural Gas
Laundry Electric Dryer Hookup, Gas Dryer Hookup, Laundry Room, Washer Hookup
Exterior
Parking Features Garage Door Opener
Garage Spaces 3.0
Garage Description Attached, Garage Door Opener
Community Features Sidewalks
Utilities Available Cable Available, Electricity Available, Phone Available, Sewer Connected, Underground Utilities
View Other
Roof Type Asphalt,Shingle
Porch Deck, Patio, Porch, Porch - Covered
Total Parking Spaces 3
Garage Yes
Building
Lot Description Sloped, Split Possible
Faces From I-75N take E. Brainerd Rd exit. Drive approximately 8 miles. Turn left into Magnolia Farms subdivision onto Magnolia Farms Drive. At roundabout, take first exit on the right. Drive straight past the pond and the home will be on the right side - Home Site 20.
Story Two
Foundation Slab
Water Public
Architectural Style A-Frame
Structure Type Brick,Fiber Cement
Schools
Elementary Schools Apison Elementary
Middle Schools East Hamilton
High Schools East Hamilton
Others
Senior Community No
Tax ID Unknown
Security Features Smoke Detector(s)
Acceptable Financing Cash, Conventional, FHA, VA Loan
Listing Terms Cash, Conventional, FHA, VA Loan
Read Less Info
Want to know what your home might be worth? Contact us for a FREE valuation!

Our team is ready to help you sell your home for the highest possible price ASAP
"My job is to find and attract mastery-based agents to the office, protect the culture, and make sure everyone is happy! "






