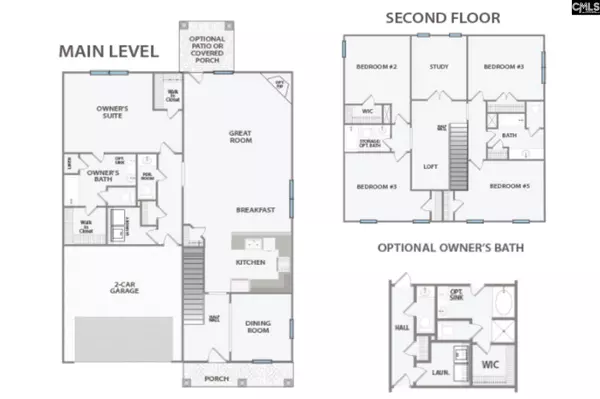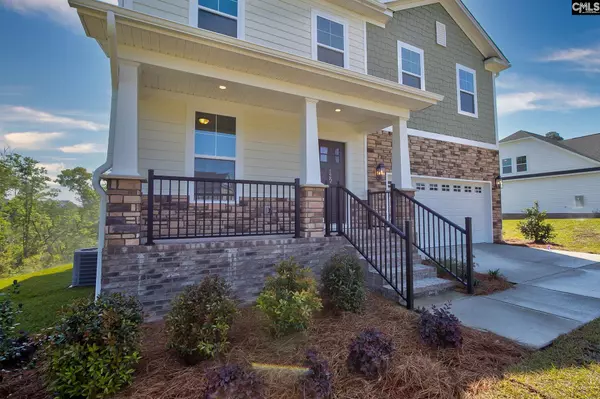$464,900
For more information regarding the value of a property, please contact us for a free consultation.
5 Beds
4 Baths
2,766 SqFt
SOLD DATE : 06/21/2024
Key Details
Property Type Single Family Home
Sub Type Single Family
Listing Status Sold
Purchase Type For Sale
Square Footage 2,766 sqft
Price per Sqft $168
Subdivision The Crest At Woodcreek Farms
MLS Listing ID 578444
Sold Date 06/21/24
Style Traditional
Bedrooms 5
Full Baths 3
Half Baths 1
HOA Fees $101/qua
Year Built 2024
Lot Size 0.550 Acres
Property Description
Introducing your dream home in The Crest at Woodcreek! This brand-new construction boasts a thoughtful design with the primary suite conveniently located downstairs. The 9-foot ceilings enhance the spacious feel, complemented by luxury vinyl plank flooring throughout the main level. Warm up by the inviting gas fireplace in the living area, and entertain in style in the formal dining room. The heart of the home is the gourmet kitchen featuring GE stainless steel appliances, including a gas range with convection and warming drawer, recirculating over-the-range microwave, and a stainless steel dishwasher with hidden controls. Experience culinary delight with the 3cm granite countertops and tiled backsplash. The primary suite is a retreat with a walk-in closet, double vanity, separate shower, soaking tub, and water closet. Upstairs, discover four roomy bedrooms, perfect for family and guests, accompanied by a study and a versatile loft area. All of this on a generous half-acre lot, strategically situated close to Tucker Lake. Don't miss the opportunity to call this premier residence in Northeast Columbia your home! This home is eligible for 3.75% (terms apply) and $10,000 towards closing costs and/or convenience options with contract by 4/30. ESTIMATED MOVE IN APRIL 2024.
Location
State SC
County Richland
Area Columbia Northeast
Rooms
Primary Bedroom Level Main
Master Bedroom Double Vanity, Separate Shower, Closet-Walk in, Floors-Laminate, Separate Water Closet
Bedroom 2 Second Bath-Shared, Closet-Walk in, Floors - Carpet
Dining Room Main Floors-Laminate
Kitchen Main Island, Counter Tops-Granite, Cabinets-Other, Backsplash-Tiled, Recessed Lights
Interior
Interior Features Ceiling Fan, Smoke Detector, Attic Access
Heating Central, Split System
Cooling Central, Split System
Fireplaces Number 1
Fireplaces Type Gas Log-Natural
Equipment Dishwasher, Disposal, Microwave Above Stove, Tankless H20
Laundry Heated Space
Exterior
Exterior Feature Sprinkler, Gutters - Full, Front Porch - Covered, Back Porch - Covered
Parking Features Garage Attached, Front Entry
Garage Spaces 2.0
Fence NONE
Street Surface Paved
Building
Story 2
Foundation Crawl Space
Sewer Public
Water Public
Structure Type Fiber Cement-Hardy Plank
Schools
Elementary Schools Catawba Trail
Middle Schools Summit
High Schools Spring Valley
School District Richland Two
Read Less Info
Want to know what your home might be worth? Contact us for a FREE valuation!

Our team is ready to help you sell your home for the highest possible price ASAP
Bought with ERA Wilder Realty
"My job is to find and attract mastery-based agents to the office, protect the culture, and make sure everyone is happy! "






