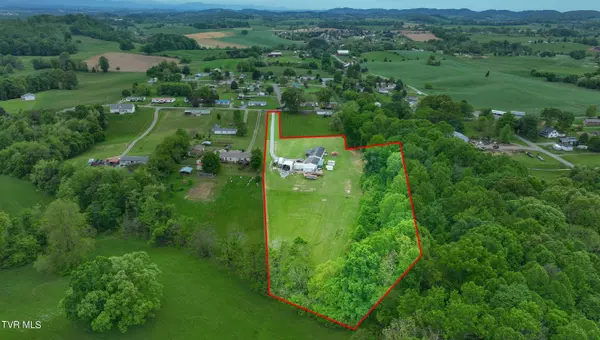$358,500
$365,000
1.8%For more information regarding the value of a property, please contact us for a free consultation.
3 Beds
2 Baths
1,782 SqFt
SOLD DATE : 06/18/2024
Key Details
Sold Price $358,500
Property Type Single Family Home
Sub Type Single Family Residence
Listing Status Sold
Purchase Type For Sale
Square Footage 1,782 sqft
Price per Sqft $201
Subdivision Not In Subdivision
MLS Listing ID 9965495
Sold Date 06/18/24
Style Ranch
Bedrooms 3
Full Baths 2
HOA Y/N No
Total Fin. Sqft 1782
Originating Board Tennessee/Virginia Regional MLS
Year Built 1997
Lot Size 6.240 Acres
Acres 6.24
Lot Dimensions irregular
Property Description
Dream a Dream and it can come true on this property. Whether you want a mini farm, a woodshop, a mechanic shop, or just want privacy and room to run, you can have it all here.
The home is easily accessible by an added covered porch for comfort and relaxation. A wonderful mix of open floor plan and privacy the Living Room, Master Bedroom, ensuite with 2 walk in closests, along with the other two bedrooms and bath are at one end with the Kitchen, Laundry (with pantry), Den and Dinning room on the other.
Outside you have abundant storage, RV hook up (50 amp, water and sewer) an adorable chicken coop w/run, a 3 bay heated garage with ample work space, a Wood Working shop, Greenhouse, Mower shed, Covered work space (carport) and too many extras to mention. You truly have to see it to apreciate all the work that has been done for you. The land itself was a working farm years ago and holds the possibilies of crops and livestock. Its 100% usable with minimal sloping, mostly cleared but has some wooded area as well.
Come see your new home today. Pre approved buyers only please.
All information contained in this listing is deemed reliable, but not guaranteed. Buyer/s to verify any information contained herein.
Location
State TN
County Washington
Community Not In Subdivision
Area 6.24
Zoning residential
Direction The address is for Limestone but gps may change it to Telford. From interstate 81 take exit 50 onto SR 93 toward Jonesborough. Travel 12.7 miles, Turn R onto Bowmantown Rd. Turn Left onto Oakland Rd. Driveway and sign are on he left #622
Rooms
Other Rooms Outbuilding, Shed(s)
Basement Crawl Space
Interior
Interior Features Kitchen Island, Open Floorplan, Walk-In Closet(s), Wired for Data
Heating Heat Pump, Propane
Cooling Heat Pump
Flooring Carpet, Laminate, Vinyl
Fireplaces Number 1
Fireplaces Type Den
Fireplace Yes
Window Features Double Pane Windows
Appliance Dishwasher, Electric Range, Microwave, Refrigerator
Heat Source Heat Pump, Propane
Laundry Electric Dryer Hookup, Washer Hookup
Exterior
Exterior Feature Garden, Pasture
Parking Features Gravel
Garage Spaces 3.0
Carport Spaces 1
Utilities Available Cable Connected
View Mountain(s)
Roof Type Metal,Shingle
Topography Level, Part Wooded, Pasture
Porch Covered, Deck, Front Porch
Total Parking Spaces 3
Building
Entry Level One
Foundation Pillar/Post/Pier, Other
Sewer Septic Tank
Water Public
Architectural Style Ranch
Structure Type Vinyl Siding
New Construction No
Schools
Elementary Schools Sulphur Springs
Middle Schools Chuckey Doak
High Schools Daniel Boone
Others
Senior Community No
Tax ID 065h A 022.00
Acceptable Financing Cash, Conventional, FHA, USDA Loan
Listing Terms Cash, Conventional, FHA, USDA Loan
Read Less Info
Want to know what your home might be worth? Contact us for a FREE valuation!

Our team is ready to help you sell your home for the highest possible price ASAP
Bought with Shirley Warren • Signature Properties JC

"My job is to find and attract mastery-based agents to the office, protect the culture, and make sure everyone is happy! "






