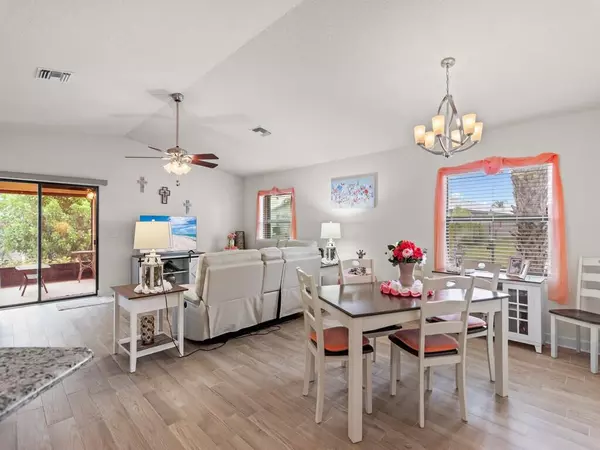$174,900
$174,500
0.2%For more information regarding the value of a property, please contact us for a free consultation.
2 Beds
2 Baths
1,451 SqFt
SOLD DATE : 06/18/2024
Key Details
Sold Price $174,900
Property Type Single Family Home
Sub Type Single Family Residence
Listing Status Sold
Purchase Type For Sale
Square Footage 1,451 sqft
Price per Sqft $120
MLS Listing ID 1011750
Sold Date 06/18/24
Style Traditional
Bedrooms 2
Full Baths 2
HOA Fees $685/mo
HOA Y/N Yes
Total Fin. Sqft 1451
Originating Board Space Coast MLS (Space Coast Association of REALTORS®)
Year Built 2017
Annual Tax Amount $1,047
Tax Year 2023
Lot Size 4,792 Sqft
Acres 0.11
Lot Dimensions 60x85
Property Description
Land lease at $685 per month. Located between Vero Beach and Fort Pierce in a vibrant 55+ golfing community, this 2-bed, 2-bath home on a corner lot offers an active lifestyle. Built in 2017, it features spacious bedrooms especially the master, low-maintenance stucco and metal roof, granite countertops, and open living spaces. Enjoy beautiful sunsets on the outdoor patio that is tiled and covered. Community amenities include golf, swimming pool, shuffleboard, and tennis. Golf carts are a popular mode of transportation. Live amidst friendly neighbors and abundant activities.
Location
State FL
County St. Lucie
Area 906 - St Lucie County
Direction Indrio Road, turn right on Koblegard Rd. At stop sign turn left onto Spanish Lake Blvd and follow until you get to Dulce Real Ave. Then turn left and follow until you get to 6700.
Rooms
Master Bedroom Main
Bedroom 2 Main
Living Room Main
Dining Room Main
Kitchen Main
Interior
Interior Features Ceiling Fan(s), Entrance Foyer, Open Floorplan, Pantry, Vaulted Ceiling(s), Walk-In Closet(s)
Heating Central, Electric
Cooling Central Air
Flooring Laminate, Tile
Furnishings Unfurnished
Appliance Dishwasher, Disposal, Dryer, Electric Range, Microwave, Refrigerator, Washer
Exterior
Exterior Feature ExteriorFeatures
Parking Features Attached, Garage
Garage Spaces 1.0
Pool Community, Fenced, Heated
Utilities Available Cable Connected, Electricity Connected, Sewer Connected, Water Connected
Amenities Available Barbecue, Clubhouse, Fitness Center, Golf Course, Maintenance Grounds, Management - Off Site, Shuffleboard Court, Spa/Hot Tub, Tennis Court(s), Trash, Water
View Other
Roof Type Metal
Present Use Residential
Street Surface Asphalt
Porch Front Porch, Patio, Screened
Road Frontage County Road
Garage Yes
Building
Lot Description Corner Lot, Few Trees
Faces West
Story 1
Sewer Private Sewer
Water Private
Architectural Style Traditional
Level or Stories One
New Construction No
Others
Pets Allowed Yes
HOA Name Wynne Building
HOA Fee Include Maintenance Grounds,Sewer,Water
Senior Community Yes
Tax ID 1306-501-0768-000-1
Acceptable Financing Cash, Conventional, FHA, VA Loan
Listing Terms Cash, Conventional, FHA, VA Loan
Special Listing Condition Land lease
Read Less Info
Want to know what your home might be worth? Contact us for a FREE valuation!

Our team is ready to help you sell your home for the highest possible price ASAP

Bought with Non-MLS or Out of Area

"My job is to find and attract mastery-based agents to the office, protect the culture, and make sure everyone is happy! "






