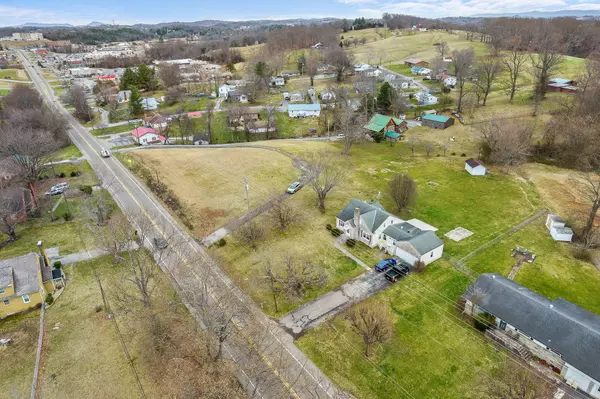$212,000
$229,900
7.8%For more information regarding the value of a property, please contact us for a free consultation.
3 Beds
3 Baths
2,390 SqFt
SOLD DATE : 06/21/2024
Key Details
Sold Price $212,000
Property Type Single Family Home
Sub Type Single Family Residence
Listing Status Sold
Purchase Type For Sale
Square Footage 2,390 sqft
Price per Sqft $88
Subdivision Unknown
MLS Listing ID 9952346
Sold Date 06/21/24
Style Cottage,Ranch,See Remarks
Bedrooms 3
Full Baths 2
Half Baths 1
HOA Y/N No
Total Fin. Sqft 2390
Originating Board Tennessee/Virginia Regional MLS
Year Built 1941
Lot Size 0.310 Acres
Acres 0.31
Lot Dimensions 93.8' X 100'-191' IRR
Property Description
THREE BEDROOM, TWO & A-HALF BATH SINGLE-FAMILY DWELLING on 0.31 Ac±. CONVENTIONAL or CASH loans only. PRICED TO SELL ''AS IS,'' NO WARRANTIES EXPRESSED OR IMPLIED. NEW SHINGLES & UNDERLAYMENT on roof (04/2024). Buyer is responsible for any repairs from inspections. PARCEL: 110J G 002.00. ZONED R2. DWELLING: 1475± SF main level, 915 SF upper level, 1475± SF unfinished basement; 3,880± SF TOTAL UNDER ROOF, 2390± SF LIVING; PLUS TWO-CAR GARAGE. High-speed Internet available location. Access to city schools, churches, grocery, drug & hardware stores, and restaurants; only minutes from downtown. Buyer is responsible for measurements, details and survey. Current Survey is posted on listing. Located on Asheville Highway in Greeneville; Link Hills Country Club and Nolichucky River are a few miles away. Enjoy a drive to Paint Creek State Park, Appalachian Trail, Asheville, Gatlinburg or Smoky Mountains from this location. THIS LISTING WAS FORMERLY LISTED WITH SECOND PARCEL that is now offered on separate LISTING. 809 ASHEVILLE HWY MLS # 9955856. PRICED for current property conditions. RENTAL REFRIGERATOR in photos does not convey. ###
Location
State TN
County Greene
Community Unknown
Area 0.31
Zoning R-2
Direction GREENEVILLE— Drive 0.8 ml South on ASHEVILLE HWY, east side. See signs. GPS FRIENDLY. KEY BOX ON FRONT DOOR ###
Rooms
Other Rooms Shed(s)
Basement Concrete, Full, Plumbed, Sump Pump, Unfinished, Finished
Ensuite Laundry Electric Dryer Hookup, Washer Hookup
Interior
Interior Features Primary Downstairs, Kitchen/Dining Combo, Laminate Counters, Soaking Tub, See Remarks
Laundry Location Electric Dryer Hookup,Washer Hookup
Heating Fireplace(s), Heat Pump
Cooling Heat Pump
Flooring Concrete, Hardwood, Laminate
Fireplaces Number 1
Fireplaces Type Living Room
Fireplace Yes
Window Features Double Pane Windows,Storm Window(s)
Appliance Dishwasher, Electric Range, See Remarks
Heat Source Fireplace(s), Heat Pump
Laundry Electric Dryer Hookup, Washer Hookup
Exterior
Exterior Feature See Remarks
Garage Asphalt, Parking Pad
Garage Spaces 2.0
Utilities Available Cable Connected
Roof Type Asphalt,Composition,Shingle
Topography Level
Porch Back, Front Porch
Parking Type Asphalt, Parking Pad
Total Parking Spaces 2
Building
Entry Level One and One Half
Foundation Concrete Perimeter
Sewer Public Sewer
Water Public
Architectural Style Cottage, Ranch, See Remarks
Structure Type Concrete,Vinyl Siding,Wood Siding,See Remarks
New Construction No
Schools
Elementary Schools Hal Henard
Middle Schools Greeneville
High Schools Greeneville
Others
Senior Community No
Tax ID 110j G 002.00
Acceptable Financing Cash, Conventional
Listing Terms Cash, Conventional
Read Less Info
Want to know what your home might be worth? Contact us for a FREE valuation!

Our team is ready to help you sell your home for the highest possible price ASAP
Bought with Melanie Williams • Century 21 Legacy - Greeneville

"My job is to find and attract mastery-based agents to the office, protect the culture, and make sure everyone is happy! "






