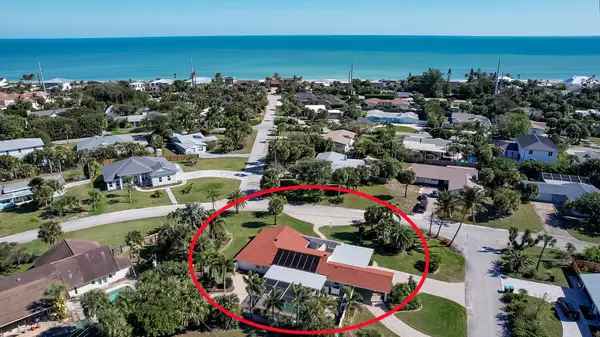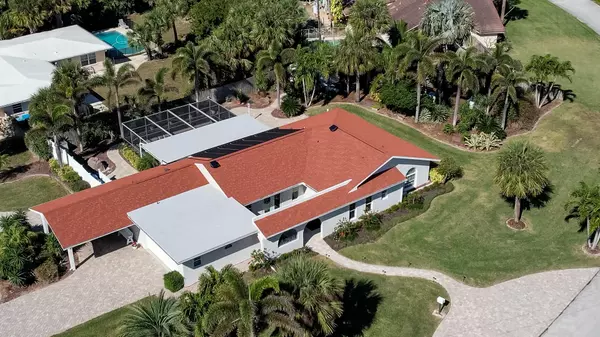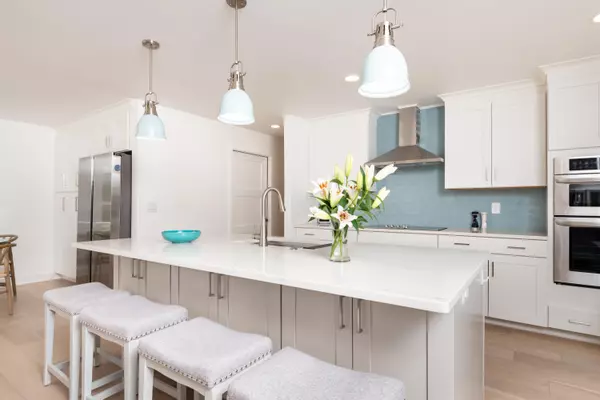$940,000
$959,000
2.0%For more information regarding the value of a property, please contact us for a free consultation.
3 Beds
4 Baths
2,129 SqFt
SOLD DATE : 06/21/2024
Key Details
Sold Price $940,000
Property Type Single Family Home
Sub Type Single Family Residence
Listing Status Sold
Purchase Type For Sale
Square Footage 2,129 sqft
Price per Sqft $441
Subdivision Island Shores Of Melbourne Beach
MLS Listing ID 1003952
Sold Date 06/21/24
Bedrooms 3
Full Baths 3
Half Baths 1
HOA Y/N No
Total Fin. Sqft 2129
Originating Board Space Coast MLS (Space Coast Association of REALTORS®)
Year Built 1975
Tax Year 2023
Lot Size 0.420 Acres
Acres 0.42
Property Description
Incredible value. Appraised well over 1M! A stunning beachside jewel, built of solid concrete block and featuring an oversized heated pool, has undergone a METICULOUS FULL RESTORATION FROM THE SLAB UP. Perfectly positioned on a lushly landscaped .42 acre corner lot. One of the most sought after locations in Melbourne Beach. SOFA district and just three blocks West of the famous Golden Triangle. Spanning one level of exquisite living space. 3 spacious bedrooms, and a large flex room with adjacent full bath. A total of 3 full baths and one half bath. Every detailed was considered, from full house impact windows and doors, generator, new roof, all new plumbing & drain lines, air ducts, new landscaping, all new interior lighting, inside and outside paint. Effective age of the house is 2022/2023. Extensive use of brick pavers to include additional front parking, & circular driveway w/272 sq.ft carport and garage. Walking distance to public beaches. A rated schools. Make your appointment!
Location
State FL
County Brevard
Area 384-Indialantic/Melbourne Beach
Direction Highway A1A South of Fifth Ave in Indialantic. Right onto Magnolia. From Magnolia left onto Banyan Way.
Interior
Interior Features Breakfast Bar, Ceiling Fan(s), Eat-in Kitchen, Kitchen Island, Open Floorplan, Primary Bathroom - Shower No Tub, Primary Downstairs, Smart Thermostat, Walk-In Closet(s)
Heating Central, Electric
Cooling Central Air, Electric
Flooring Carpet, Wood
Furnishings Unfurnished
Appliance Convection Oven, Dishwasher, Disposal, Dryer, Electric Cooktop, Electric Oven, Refrigerator, Washer, Washer/Dryer Stacked
Laundry Electric Dryer Hookup, Washer Hookup
Exterior
Exterior Feature Courtyard, Impact Windows
Parking Features Additional Parking, Attached Carport, Circular Driveway, Covered, Garage, Garage Door Opener, Guest
Garage Spaces 2.0
Carport Spaces 2
Fence Back Yard, Fenced, Wood
Pool In Ground, Pool Cover, Salt Water, Screen Enclosure, Solar Heat
Utilities Available Cable Connected, Electricity Connected, Sewer Connected, Water Connected
Roof Type Shingle
Present Use Residential,Single Family
Porch Covered, Rear Porch, Screened
Road Frontage City Street
Garage Yes
Private Pool Yes
Building
Lot Description Corner Lot, Many Trees, Sprinklers In Front, Sprinklers In Rear
Faces East
Story 1
Sewer Public Sewer
Water Public
Level or Stories One
Additional Building Shed(s)
New Construction No
Schools
Elementary Schools Gemini
High Schools Melbourne
Others
Senior Community No
Tax ID 28-38-06-75-00009.0-0011.00
Acceptable Financing Cash, Conventional, VA Loan
Listing Terms Cash, Conventional, VA Loan
Special Listing Condition Standard
Read Less Info
Want to know what your home might be worth? Contact us for a FREE valuation!

Our team is ready to help you sell your home for the highest possible price ASAP

Bought with Prominent Properties of FL,LLC
"My job is to find and attract mastery-based agents to the office, protect the culture, and make sure everyone is happy! "






