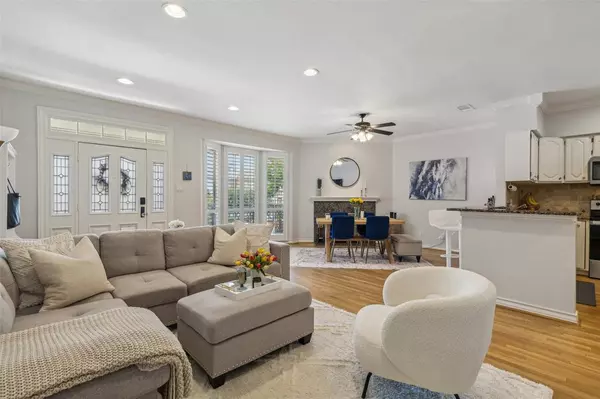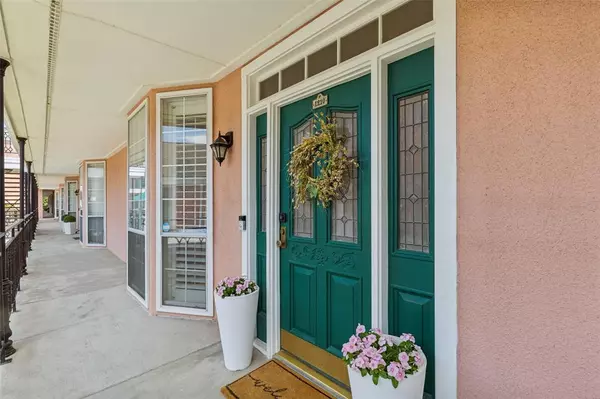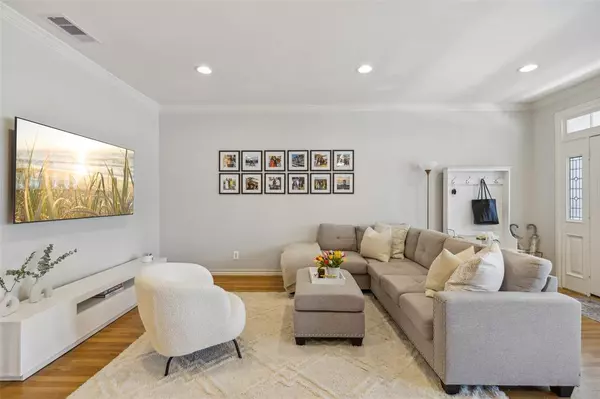$375,000
For more information regarding the value of a property, please contact us for a free consultation.
2 Beds
2 Baths
1,048 SqFt
SOLD DATE : 06/21/2024
Key Details
Property Type Condo
Sub Type Condominium
Listing Status Sold
Purchase Type For Sale
Square Footage 1,048 sqft
Price per Sqft $357
Subdivision Bois Du Chene
MLS Listing ID 20611308
Sold Date 06/21/24
Style Traditional
Bedrooms 2
Full Baths 2
HOA Fees $470/mo
HOA Y/N Mandatory
Year Built 1984
Annual Tax Amount $6,854
Lot Size 1.418 Acres
Acres 1.418
Property Description
Nestled in the heart of Uptown, this pristine 2nd floor condo is part of the iconic gated community, Bois du Chene, which features beautiful courtyards, landscaping & pool. Beautifully updated with tasteful upgrades including plantation shutters, hardwood floors & neutral color scheme. Its open concept living & dining areas are flooded with natural light & have high ceilings, recessed lighting & a cozy fireplace. Kitchen seamlessly integrates with the living space showcasing updated stainless steel appliances, granite counters & custom tile. Primary suite is a sanctuary featuring a generous custom walk-in closet, French doors leading to a balcony, a fireplace & an ensuite bath. 2nd bdrm offers ample closet space, perfect for a home office or roommate setup. Recent new tile in guest bthrm & water heater, washer & dryer, & kitchen appliances replaced 2020. Assigned garage parking with unit. Fantastic, walkable location near the Katy Trail, West Village, historic trolley & McKinney Ave.
Location
State TX
County Dallas
Community Club House, Community Pool, Gated, Perimeter Fencing, Pool
Direction From 75-Central Exprsswy, Head northwest on N Hall St Turn left on Cole Ave Destination will be on the Left.
Rooms
Dining Room 0
Interior
Interior Features Cable TV Available, Eat-in Kitchen, Granite Counters, High Speed Internet Available, Open Floorplan, Smart Home System, Walk-In Closet(s), Wired for Data
Heating Central, Electric, Fireplace(s)
Cooling Ceiling Fan(s), Central Air, Electric
Flooring Ceramic Tile, Hardwood, Tile
Fireplaces Number 2
Fireplaces Type Bedroom, Living Room, Wood Burning
Appliance Dishwasher, Disposal, Electric Cooktop, Electric Oven, Electric Range, Electric Water Heater, Microwave, Convection Oven
Heat Source Central, Electric, Fireplace(s)
Laundry Electric Dryer Hookup, Stacked W/D Area, Washer Hookup
Exterior
Exterior Feature Balcony, Courtyard, Rain Gutters
Garage Spaces 1.0
Fence Gate, Wood, Wrought Iron
Pool Fenced, Gunite, In Ground, Pool/Spa Combo
Community Features Club House, Community Pool, Gated, Perimeter Fencing, Pool
Utilities Available Cable Available, City Sewer, City Water, Community Mailbox, Electricity Available, Electricity Connected, Other
Roof Type Asphalt,Flat
Total Parking Spaces 1
Garage Yes
Private Pool 1
Building
Lot Description Few Trees, Landscaped, Level
Story One
Level or Stories One
Structure Type Frame,Stucco
Schools
Elementary Schools Milam
Middle Schools Spence
High Schools North Dallas
School District Dallas Isd
Others
Restrictions Pet Restrictions
Ownership On File
Acceptable Financing Cash, Conventional
Listing Terms Cash, Conventional
Financing Conventional
Read Less Info
Want to know what your home might be worth? Contact us for a FREE valuation!

Our team is ready to help you sell your home for the highest possible price ASAP

©2024 North Texas Real Estate Information Systems.
Bought with Tony Petriccione • Dave Perry Miller Real Estate

"My job is to find and attract mastery-based agents to the office, protect the culture, and make sure everyone is happy! "






