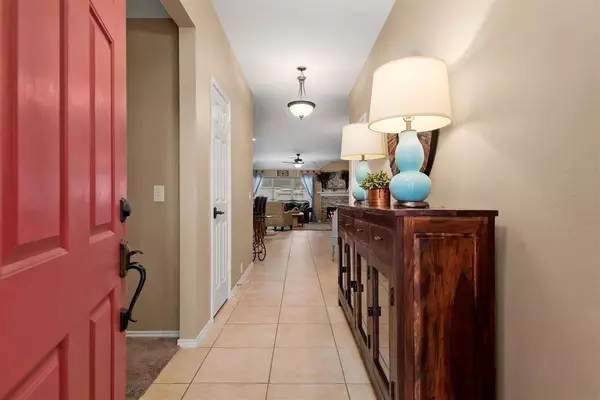$315,000
For more information regarding the value of a property, please contact us for a free consultation.
3 Beds
2 Baths
1,799 SqFt
SOLD DATE : 06/21/2024
Key Details
Property Type Single Family Home
Listing Status Sold
Purchase Type For Sale
Square Footage 1,799 sqft
Price per Sqft $172
Subdivision Canyon Gate At Legends Ranch 0
MLS Listing ID 50161407
Sold Date 06/21/24
Style Ranch,Traditional
Bedrooms 3
Full Baths 2
HOA Fees $82/ann
HOA Y/N 1
Year Built 2006
Annual Tax Amount $5,438
Tax Year 2023
Lot Size 5,940 Sqft
Acres 0.1364
Property Description
Exquisite 1 story home nestled in the highly sought-after, gated enclave of Legends Ranch. This residence boasts a spacious owner's retreat, upscale kitchen with granite countertops & a stylish travertine backsplash, stainless steel appliances, gas cooking, 42" wood cabinets, formal dining room, & a harmonious blend of carpet & tile flooring throughout. Step into the enchanting backyard oasis complete with an expansive covered patio, perfect for entertaining or relaxing. Inside, discover a thoughtfully designed split floor plan, convenient breakfast bar, a luxurious master suite with dual sinks, & a charming stone gas log fireplace. Legends Ranch offers resort-style amenities including two community pools, splash pad, a fitness center, tennis courts, a basketball pavilion, an athletic field, & a vibrant community center. Conveniently located with quick access to 99 & I45, home provides so many shopping, dining, and entertainment options and zoned to highly rated CISD schools.
Location
State TX
County Montgomery
Area Spring Northeast
Rooms
Bedroom Description All Bedrooms Down,Walk-In Closet
Other Rooms Den, Family Room, Formal Dining, Living Area - 1st Floor
Master Bathroom Primary Bath: Tub/Shower Combo
Den/Bedroom Plus 3
Kitchen Breakfast Bar, Pantry
Interior
Interior Features Alarm System - Owned, Fire/Smoke Alarm, High Ceiling
Heating Central Gas
Cooling Central Electric
Flooring Carpet, Tile
Fireplaces Number 1
Fireplaces Type Gaslog Fireplace
Exterior
Exterior Feature Back Yard, Back Yard Fenced, Controlled Subdivision Access, Covered Patio/Deck, Subdivision Tennis Court
Parking Features Attached Garage
Garage Spaces 2.0
Garage Description Auto Garage Door Opener, Double-Wide Driveway
Roof Type Composition
Private Pool No
Building
Lot Description Subdivision Lot
Faces Northwest
Story 1
Foundation Slab
Lot Size Range 0 Up To 1/4 Acre
Builder Name Pulte Homes
Water Water District
Structure Type Brick,Cement Board
New Construction No
Schools
Elementary Schools Birnham Woods Elementary School
Middle Schools York Junior High School
High Schools Grand Oaks High School
School District 11 - Conroe
Others
HOA Fee Include Clubhouse,Courtesy Patrol,Limited Access Gates,On Site Guard,Recreational Facilities
Senior Community No
Restrictions Deed Restrictions
Tax ID 3283-05-07300
Energy Description Attic Fan,Attic Vents,Ceiling Fans,Digital Program Thermostat
Acceptable Financing Cash Sale, Conventional, FHA, Investor, VA
Tax Rate 2.1657
Disclosures Sellers Disclosure
Listing Terms Cash Sale, Conventional, FHA, Investor, VA
Financing Cash Sale,Conventional,FHA,Investor,VA
Special Listing Condition Sellers Disclosure
Read Less Info
Want to know what your home might be worth? Contact us for a FREE valuation!

Our team is ready to help you sell your home for the highest possible price ASAP

Bought with Advantage Asset Mgmt DBA JBB Enterprises

"My job is to find and attract mastery-based agents to the office, protect the culture, and make sure everyone is happy! "






