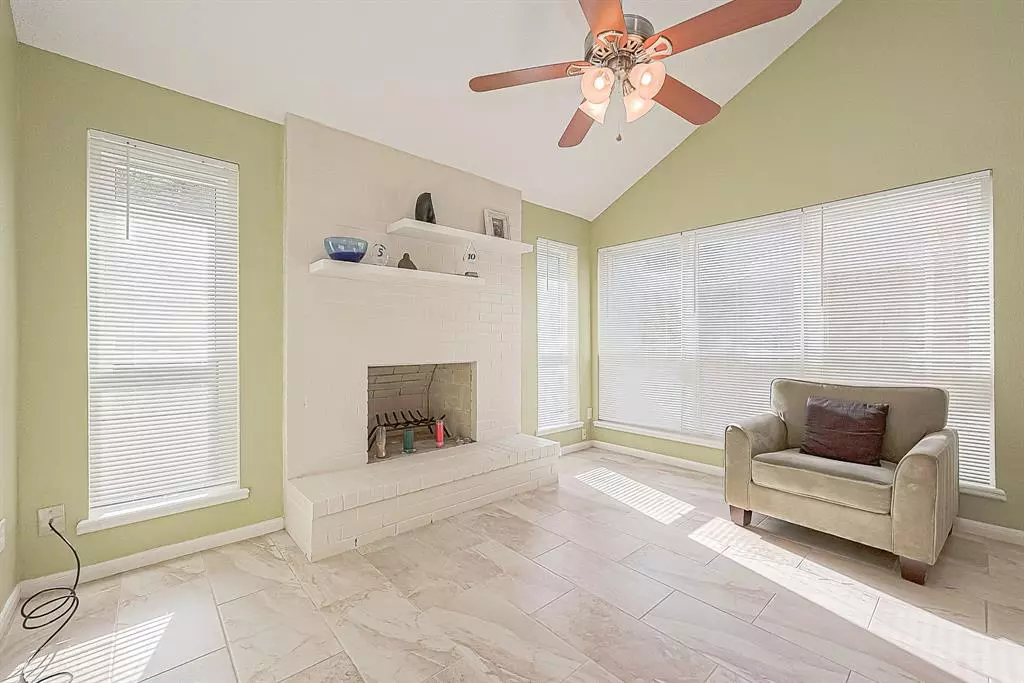$189,900
For more information regarding the value of a property, please contact us for a free consultation.
2 Beds
2.1 Baths
1,460 SqFt
SOLD DATE : 06/20/2024
Key Details
Property Type Townhouse
Sub Type Townhouse
Listing Status Sold
Purchase Type For Sale
Square Footage 1,460 sqft
Price per Sqft $127
Subdivision Westhollow Villa T/H Sec 02
MLS Listing ID 32181009
Sold Date 06/20/24
Style Traditional
Bedrooms 2
Full Baths 2
Half Baths 1
HOA Fees $375/mo
Year Built 1978
Annual Tax Amount $3,051
Tax Year 2023
Lot Size 1,424 Sqft
Property Description
This home has modern updates including a complete remodel in 2015: flooring, granite counters, fixtures, and window coverings. Newer 3-ton Trane AC (2019), all windows replaced with double paned windows (2018), and electrical box. The garage and attic have extra lite fixtures, and attic decking. Its location is ideal; it's set back and away from the street, with the pool/tennis court complex is a short walk. Also nearby is a dog park where Rover can run around. The community is well maintained and is in the quiet corner of West Houston. Nearby is Fiorenza Park with miles of paved walking paths. A few minutes away is Geo Bush Park. Amenities nearby include Fiesta, Aldi, Kroger, HEB and Whole Foods. West Houston Medical Center is 10 minutes away. Tons of restaurants and other dining options. Quick access to Hwy 6, I-10, Beltway 8, and to Katy on Westheimer Parkway.
Location
State TX
County Harris
Area Alief
Rooms
Bedroom Description All Bedrooms Up,Walk-In Closet
Other Rooms 1 Living Area, Living/Dining Combo, Loft
Master Bathroom Half Bath, Primary Bath: Tub/Shower Combo, Secondary Bath(s): Tub/Shower Combo
Den/Bedroom Plus 2
Kitchen Breakfast Bar
Interior
Interior Features Fire/Smoke Alarm, High Ceiling, Window Coverings
Heating Central Electric
Cooling Central Electric
Flooring Carpet, Tile
Fireplaces Number 1
Fireplaces Type Wood Burning Fireplace
Appliance Electric Dryer Connection
Laundry Utility Rm in House
Exterior
Exterior Feature Area Tennis Courts, Front Green Space, Patio/Deck
Parking Features Attached Garage
Garage Spaces 2.0
Roof Type Composition
Street Surface Concrete
Private Pool No
Building
Faces West
Story 2
Unit Location Courtyard
Entry Level Levels 1 and 2
Foundation Slab
Sewer Public Sewer
Water Public Water
Structure Type Brick,Cement Board
New Construction No
Schools
Elementary Schools Holmquist Elementary School
Middle Schools O'Donnell Middle School
High Schools Aisd Draw
School District 2 - Alief
Others
HOA Fee Include Clubhouse,Exterior Building,Grounds,Insurance,Recreational Facilities,Trash Removal,Water and Sewer
Senior Community No
Tax ID 107-242-002-0008
Energy Description Ceiling Fans,High-Efficiency HVAC,Insulated/Low-E windows
Acceptable Financing Cash Sale, Conventional, FHA, VA
Tax Rate 2.1332
Disclosures Owner/Agent, Sellers Disclosure
Listing Terms Cash Sale, Conventional, FHA, VA
Financing Cash Sale,Conventional,FHA,VA
Special Listing Condition Owner/Agent, Sellers Disclosure
Read Less Info
Want to know what your home might be worth? Contact us for a FREE valuation!

Our team is ready to help you sell your home for the highest possible price ASAP

Bought with LV Realty & Services
"My job is to find and attract mastery-based agents to the office, protect the culture, and make sure everyone is happy! "






