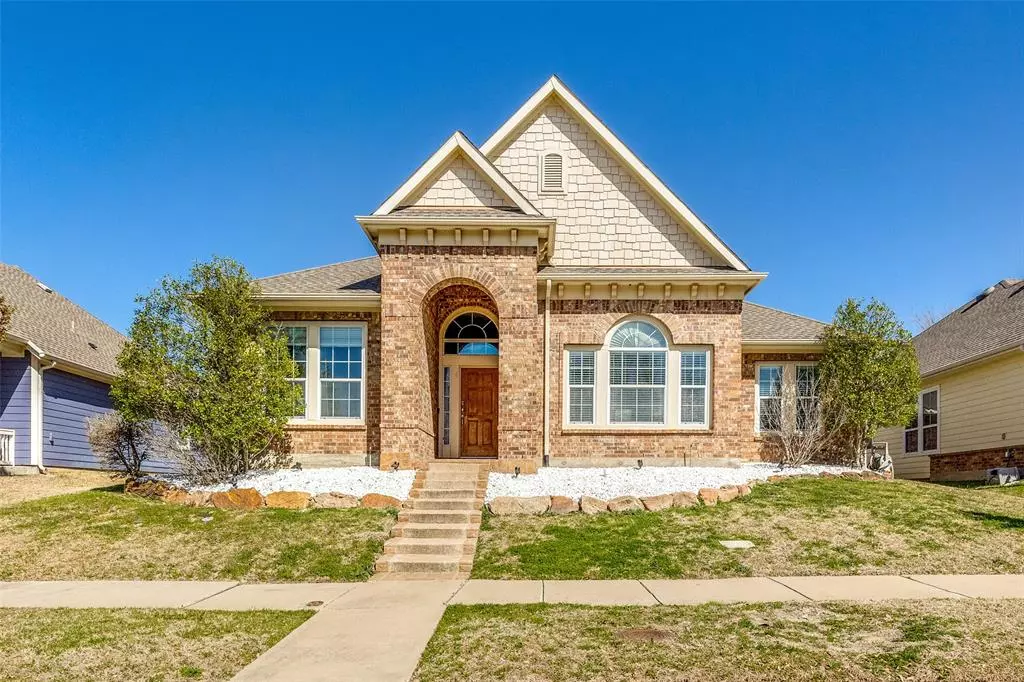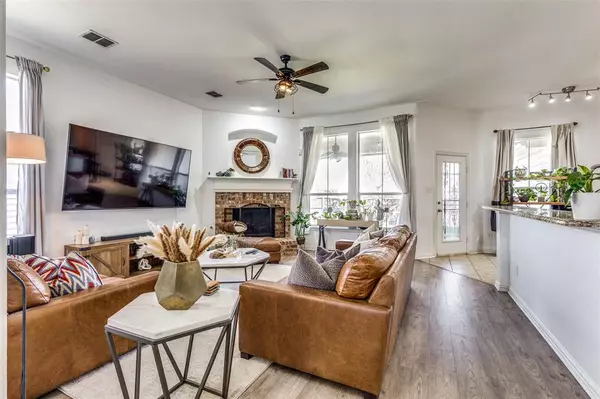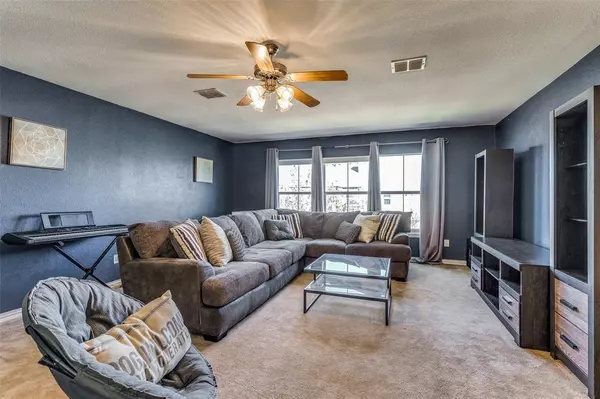$448,900
For more information regarding the value of a property, please contact us for a free consultation.
3 Beds
3 Baths
2,514 SqFt
SOLD DATE : 06/21/2024
Key Details
Property Type Single Family Home
Sub Type Single Family Residence
Listing Status Sold
Purchase Type For Sale
Square Footage 2,514 sqft
Price per Sqft $178
Subdivision Capella Park Ph 01
MLS Listing ID 20549165
Sold Date 06/21/24
Style Traditional
Bedrooms 3
Full Baths 2
Half Baths 1
HOA Fees $68/qua
HOA Y/N Mandatory
Year Built 2007
Annual Tax Amount $8,645
Lot Size 8,102 Sqft
Acres 0.186
Property Description
***YouTube Video Tour available*** Capella Park Home, with GREAT architecture & charm, originally built by David Weekley! Phenomenal one & a half story floorplan + large bonus room up! Wonderful natural light throughout. Grand foyer with palladian window. Large Dining has transitional light fixture, Study with french doors, Great Room & corner fireplace just beyond. Large island kitchen with DOUBLE OVENS, gas range, abundant cabinetry, granite counters, handsome backsplash, & eating area. Two secondary bedrooms secluded with private bath. Powder bath off Foyer. Generously sized Primary Suite with tall windows & good wall space. Large primary bath with separate large tub & full sized tile shower. Large walk-in closet & separate commode closet. Large covered porch off Kitchen & Great Room with good sized private rear yard. Garage is prewired for an electric vehicle. Utility with wood shelf great for full sized machines, and nice storage throughout. Don't let this beauty pass you by!
Location
State TX
County Dallas
Direction GPS is slightly inaccurate but close... GPS will take you into the alley, but park instead on Potters House Way directly in front of the house. Sign in yard.
Rooms
Dining Room 2
Interior
Interior Features Cable TV Available, Decorative Lighting, Eat-in Kitchen, Granite Counters, High Speed Internet Available, Kitchen Island, Open Floorplan, Walk-In Closet(s)
Heating Central, Gas Jets
Cooling Central Air, Electric
Flooring Carpet, Laminate, Tile
Fireplaces Number 1
Fireplaces Type Gas, Gas Logs
Appliance Dishwasher, Disposal, Electric Oven, Gas Cooktop, Double Oven, Plumbed For Gas in Kitchen
Heat Source Central, Gas Jets
Laundry Electric Dryer Hookup, Utility Room, Full Size W/D Area, Washer Hookup
Exterior
Exterior Feature Covered Patio/Porch
Garage Spaces 2.0
Fence Wood
Utilities Available All Weather Road, Cable Available, City Sewer, City Water, Concrete, Curbs, Electricity Connected, Individual Gas Meter, Sewer Available, Underground Utilities
Roof Type Composition
Total Parking Spaces 2
Garage Yes
Building
Lot Description Interior Lot, Landscaped
Story One and One Half
Foundation Slab, Other
Level or Stories One and One Half
Structure Type Brick,Fiber Cement
Schools
Elementary Schools Bilhartz
Middle Schools Kennemer
High Schools Duncanville
School District Duncanville Isd
Others
Restrictions Architectural,Building,Deed
Ownership Ask Agent -- RELO
Acceptable Financing Cash, Conventional, FHA, VA Loan
Listing Terms Cash, Conventional, FHA, VA Loan
Financing Conventional
Read Less Info
Want to know what your home might be worth? Contact us for a FREE valuation!

Our team is ready to help you sell your home for the highest possible price ASAP

©2024 North Texas Real Estate Information Systems.
Bought with Hiep Tran • Novus Real Estate

"My job is to find and attract mastery-based agents to the office, protect the culture, and make sure everyone is happy! "






