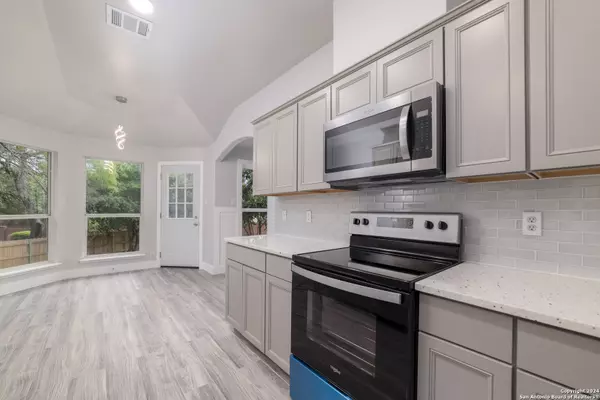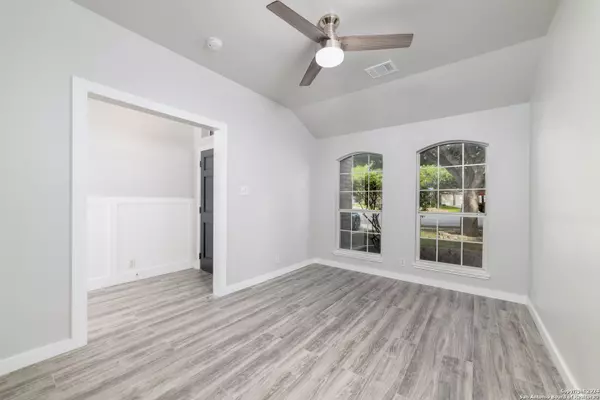$355,000
For more information regarding the value of a property, please contact us for a free consultation.
3 Beds
2 Baths
1,933 SqFt
SOLD DATE : 06/20/2024
Key Details
Property Type Single Family Home
Sub Type Single Residential
Listing Status Sold
Purchase Type For Sale
Square Footage 1,933 sqft
Price per Sqft $183
Subdivision Greenshire
MLS Listing ID 1767676
Sold Date 06/20/24
Style One Story
Bedrooms 3
Full Baths 2
Construction Status Pre-Owned
HOA Fees $14/ann
Year Built 1995
Annual Tax Amount $6,511
Tax Year 2023
Lot Size 10,728 Sqft
Property Description
Nestled in the heart of the well-established neighborhood of Greenshire, 1596 Osage Ave embodies the perfect blend of classic charm and modern elegance. This meticulously renovated residence is a testament to timeless sophistication, offering a serene retreat from the hustle and bustle of everyday life. Step inside to discover a meticulously crafted interior where every detail exudes sophistication. The centerpiece of the living space is a stunning fireplace, perfect for cozy evenings spent with loved ones. Adorned with wainscoting, the walls add a touch of classic elegance to the contemporary ambiance. The kitchen is a chef's delight, boasting sleek countertops, stainless steel appliances, and a large walk-in pantry for all your storage needs. Whether you're whipping up a gourmet meal or simply enjoying a morning cup of coffee, this space is sure to inspire your culinary adventures. Retreat to the luxurious master suite, where relaxation awaits. Pamper yourself in the ensuite bathroom, complete with a garden tub and separate shower, perfect for unwinding after a long day. With spacious closets and ample natural light, this sanctuary offers the ultimate in comfort and tranquility. Outside, the peaceful surroundings of this quiet street provide the perfect backdrop for outdoor enjoyment. Relax on the patio or take a stroll through the neighborhood, soaking in the beauty of the lush greenery and mature trees. Conveniently located near shopping, dining, and entertainment options, this home offers easy access to everything Schertz has to offer. Plus, with quick access to major highways, commuting to San Antonio or elsewhere is a breeze. Don't miss your chance to experience the best of modern living in this exquisite home. Schedule a showing today and make 1596 Osage Ave your own private oasis in the heart of Schertz.
Location
State TX
County Guadalupe
Area 2705
Rooms
Master Bathroom Main Level 12X9 Tub/Shower Separate, Double Vanity, Garden Tub
Master Bedroom Main Level 17X12 DownStairs, Full Bath
Bedroom 2 Main Level 13X10
Bedroom 3 Main Level 12X10
Living Room Main Level 24X20
Kitchen Main Level 13X9
Study/Office Room Main Level 12X10
Interior
Heating Central
Cooling One Central
Flooring Carpeting, Ceramic Tile, Laminate
Heat Source Electric
Exterior
Exterior Feature Storage Building/Shed, Mature Trees
Parking Features Two Car Garage
Pool None
Amenities Available None
Roof Type Composition
Private Pool N
Building
Lot Description Mature Trees (ext feat)
Faces East
Foundation Slab
Sewer City
Water City
Construction Status Pre-Owned
Schools
Elementary Schools Green Valley
Middle Schools Call District
High Schools Clemens
School District Schertz-Cibolo-Universal City Isd
Others
Acceptable Financing Conventional, FHA, VA, Cash
Listing Terms Conventional, FHA, VA, Cash
Read Less Info
Want to know what your home might be worth? Contact us for a FREE valuation!

Our team is ready to help you sell your home for the highest possible price ASAP

"My job is to find and attract mastery-based agents to the office, protect the culture, and make sure everyone is happy! "






