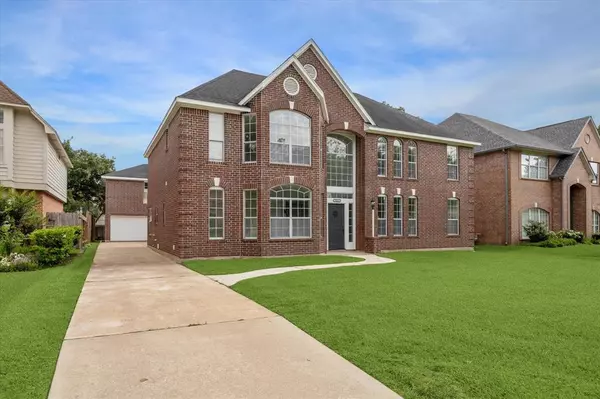$825,000
For more information regarding the value of a property, please contact us for a free consultation.
4 Beds
3.1 Baths
3,341 SqFt
SOLD DATE : 06/21/2024
Key Details
Property Type Single Family Home
Listing Status Sold
Purchase Type For Sale
Square Footage 3,341 sqft
Price per Sqft $265
Subdivision Bellaire
MLS Listing ID 57946070
Sold Date 06/21/24
Style Traditional
Bedrooms 4
Full Baths 3
Half Baths 1
Year Built 1989
Annual Tax Amount $17,473
Tax Year 2023
Lot Size 9,100 Sqft
Acres 0.2089
Property Description
Nestled in a prime location near the heart of Bellaire and close to a variety of amenities, this charming 4 bedroom, 3.5 bath home features a well-thought-out layout with the primary bedroom conveniently situated on the first floor. Recently refreshed with new paint and carpet, this home is awaiting your personal touch and updates. While the current layout includes three additional bedrooms on the second floor, there is potential to convert a bonus room into a 5th bedroom. The spacious backyard boasts lush greenery, a majestic oak tree, and a covered walkway leading to the 2 car garage with unfinished quarters above. Just a short stroll away, you'll find the Bellaire Rec Center and Little League fields, or venture north to explore local shops and eateries. With easy access to freeways and the Medical Center, this home offers both convenience and comfort.
Location
State TX
County Harris
Area Bellaire Area
Rooms
Bedroom Description En-Suite Bath,Primary Bed - 1st Floor,Walk-In Closet
Other Rooms Breakfast Room, Family Room, Formal Dining, Gameroom Up, Garage Apartment, Home Office/Study, Living Area - 1st Floor, Quarters/Guest House, Utility Room in House
Master Bathroom Half Bath, Primary Bath: Double Sinks, Primary Bath: Separate Shower, Primary Bath: Soaking Tub, Secondary Bath(s): Double Sinks, Secondary Bath(s): Tub/Shower Combo, Vanity Area
Kitchen Breakfast Bar, Island w/ Cooktop, Kitchen open to Family Room, Pantry
Interior
Interior Features Crown Molding, Formal Entry/Foyer, High Ceiling, Intercom System, Prewired for Alarm System
Heating Central Gas
Cooling Central Electric
Flooring Carpet, Laminate, Tile
Fireplaces Number 1
Fireplaces Type Gaslog Fireplace
Exterior
Exterior Feature Back Green Space, Back Yard Fenced, Detached Gar Apt /Quarters, Patio/Deck, Porch, Private Driveway
Parking Features Detached Garage
Garage Spaces 2.0
Garage Description Additional Parking
Roof Type Composition
Private Pool No
Building
Lot Description Subdivision Lot
Faces North
Story 2
Foundation Slab
Lot Size Range 0 Up To 1/4 Acre
Sewer Public Sewer
Water Public Water
Structure Type Brick
New Construction No
Schools
Elementary Schools Condit Elementary School
Middle Schools Pershing Middle School
High Schools Bellaire High School
School District 27 - Houston
Others
Senior Community No
Restrictions Deed Restrictions
Tax ID 007-059-049-0010
Energy Description North/South Exposure
Tax Rate 1.9326
Disclosures Sellers Disclosure
Special Listing Condition Sellers Disclosure
Read Less Info
Want to know what your home might be worth? Contact us for a FREE valuation!

Our team is ready to help you sell your home for the highest possible price ASAP

Bought with Compass RE Texas, LLC - Houston

"My job is to find and attract mastery-based agents to the office, protect the culture, and make sure everyone is happy! "






