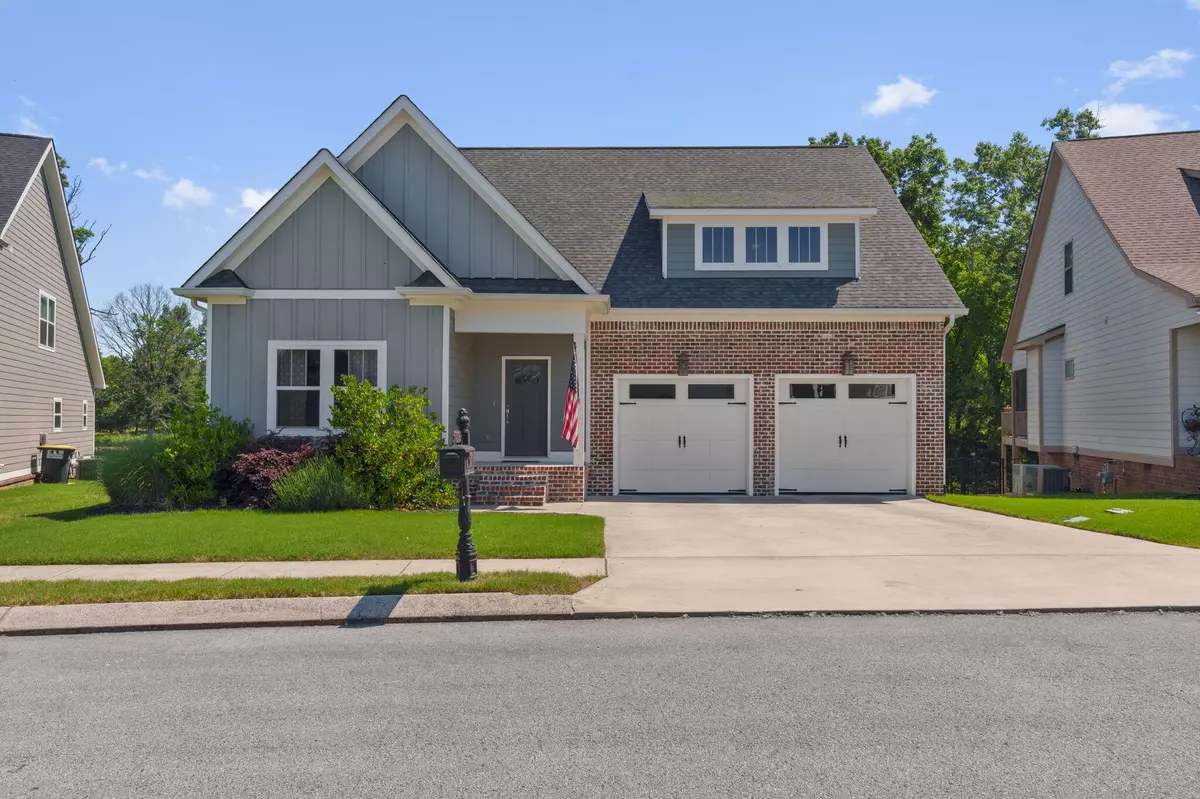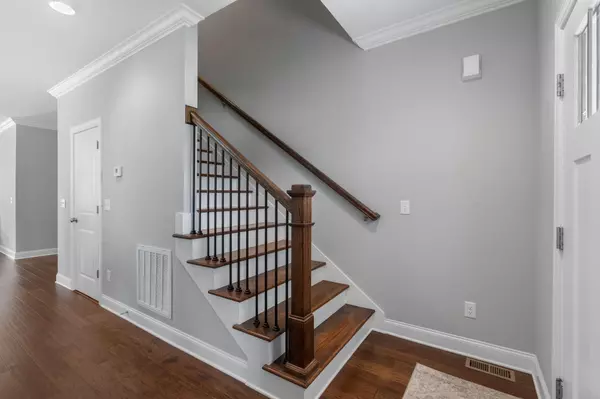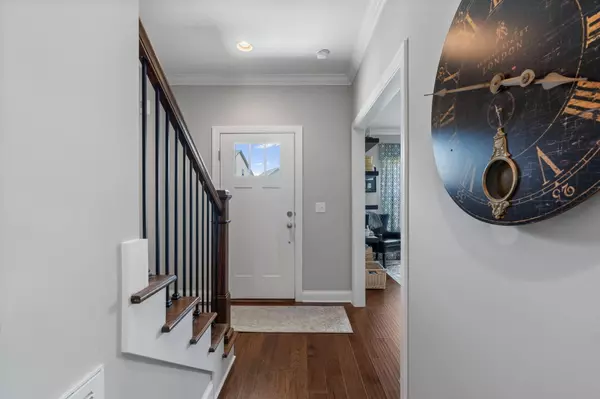$460,000
$499,900
8.0%For more information regarding the value of a property, please contact us for a free consultation.
3 Beds
3 Baths
2,140 SqFt
SOLD DATE : 06/14/2024
Key Details
Sold Price $460,000
Property Type Single Family Home
Sub Type Single Family Residence
Listing Status Sold
Purchase Type For Sale
Approx. Sqft 0.2
Square Footage 2,140 sqft
Price per Sqft $214
Subdivision The Retreat At White Oak
MLS Listing ID 20242329
Sold Date 06/14/24
Style A-Frame
Bedrooms 3
Full Baths 2
Half Baths 1
Construction Status Functional
HOA Fees $83/qua
HOA Y/N Yes
Abv Grd Liv Area 2,140
Originating Board River Counties Association of REALTORS®
Year Built 2018
Annual Tax Amount $1,865
Lot Size 8,712 Sqft
Acres 0.2
Property Description
Nestled within the esteemed Retreats at White Oak community, this meticulously maintained home offers a harmonious blend of comfort and convenience. Located mere minutes from the vibrant hub of Cambridge Square, residents indulge in an unparalleled array of shopping, dining, and entertainment options. Immerse yourself in the epitome of suburban luxury with access to the community's premier amenities, including a sparkling pool, inviting clubhouse, and pristine tennis courts. Whether seeking relaxation or recreation, this idyllic setting caters to every lifestyle. Step inside this inviting abode to discover a spacious 3-bedroom, 2.5-bathroom layout, thoughtfully designed to accommodate modern living. The main level boasts a versatile office space, ideal for remote work or creative pursuits. The heart of the home unfolds into a gracious kitchen, where culinary aspirations come to life amidst granite countertops, sleek stainless steel appliances, and a gas stove fit for gourmet creations. An open floor plan seamlessly connects the kitchen to the living areas, fostering effortless entertaining and everyday enjoyment. Retreat to the serenity of the main-level master suite, featuring an indulgent en suite bath for a spa-like experience at your fingertips. As dawn breaks, savor your morning coffee on the private back patio, overlooking a tranquil pond that serves as a picturesque backdrop to your daily routine. Embrace the quintessential blend of suburban charm and modern convenience at this White Oak retreat—a place where every moment is infused with the warmth of home and the allure of community living.
Location
State TN
County Hamilton
Direction I-75 north to Ooltewah, exit 11. Left at light. Right at light onto Mountain View Rd. Turn right at roundabout onto Ooltewah-Georgetown Rd. Left into The Retreats at White Oak. Turn left onto Silver Maple. Turn right onto Keely Run. Home is located on the Left sign in yard.
Rooms
Basement Crawl Space
Interior
Interior Features Walk-In Shower, Walk-In Closet(s), Soaking Tub, Primary Downstairs, Open Floorplan, Kitchen Island, Granite Counters, Eat-in Kitchen
Heating Natural Gas, Electric, Multi Units
Cooling Central Air, Multi Units
Flooring Carpet, Hardwood, Tile
Fireplaces Number 1
Fireplaces Type Gas Log, Gas Starter
Fireplace Yes
Window Features Insulated Windows
Appliance Tankless Water Heater, Dishwasher, Disposal, Gas Range, Microwave, Refrigerator
Laundry Main Level, Laundry Room
Exterior
Parking Features Driveway, Garage, Garage Door Opener, Off Street
Garage Spaces 2.0
Garage Description 2.0
Pool Community
Community Features Clubhouse, Gated, Playground, Pool, Sidewalks, Tennis Court(s)
Utilities Available Underground Utilities, High Speed Internet Connected, Water Connected, Sewer Connected, Natural Gas Connected, Electricity Connected
View Y/N false
Roof Type Shingle
Porch Front Porch, Rear Porch
Building
Lot Description Mailbox, Sloped, Level
Entry Level One and One Half
Foundation Block
Lot Size Range 0.2
Sewer Public Sewer
Water Public
Architectural Style A-Frame
Additional Building None
New Construction No
Construction Status Functional
Schools
Elementary Schools Ooltewah
Middle Schools Hunter
High Schools Ooltewah
Others
HOA Fee Include None
Tax ID 114o D 046
Acceptable Financing Cash, Conventional
Horse Property false
Listing Terms Cash, Conventional
Special Listing Condition Standard
Read Less Info
Want to know what your home might be worth? Contact us for a FREE valuation!

Our team is ready to help you sell your home for the highest possible price ASAP
Bought with Legacy Real Estate And Development
"My job is to find and attract mastery-based agents to the office, protect the culture, and make sure everyone is happy! "






