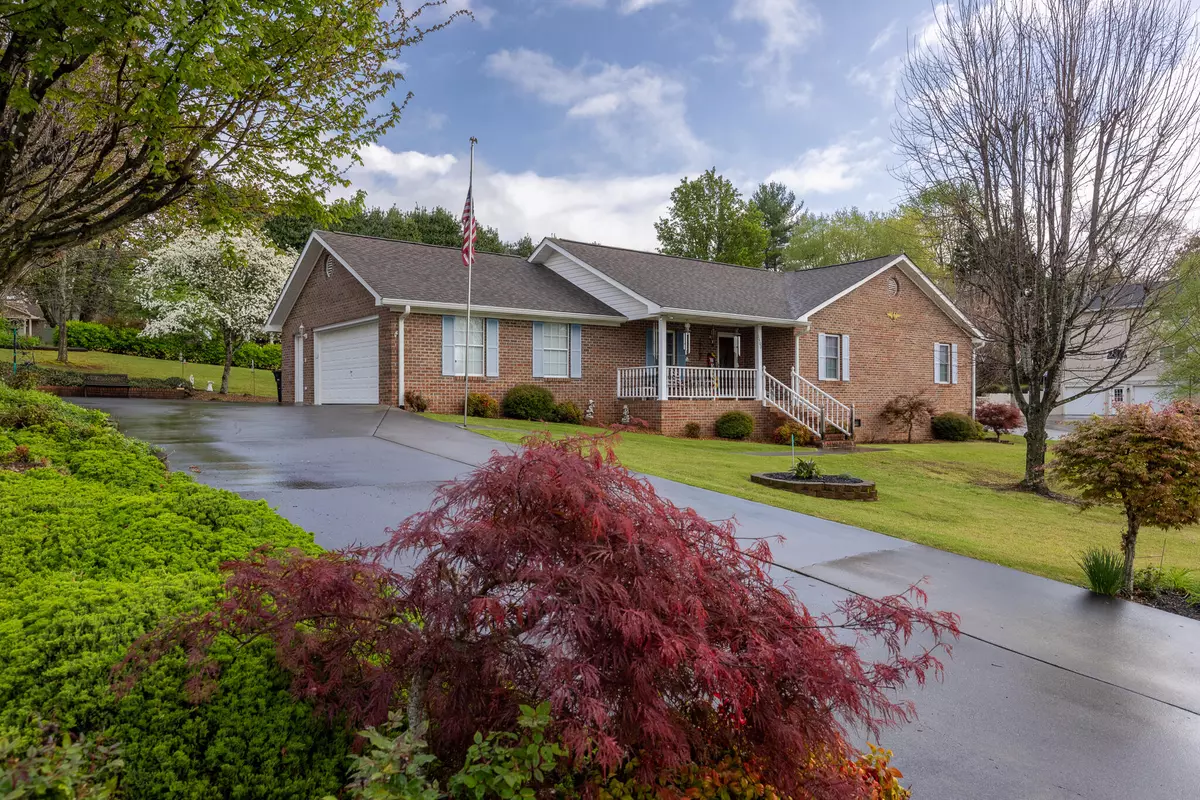$365,000
$395,000
7.6%For more information regarding the value of a property, please contact us for a free consultation.
3 Beds
2 Baths
1,986 SqFt
SOLD DATE : 06/21/2024
Key Details
Sold Price $365,000
Property Type Single Family Home
Sub Type Single Family Residence
Listing Status Sold
Purchase Type For Sale
Approx. Sqft 0.36
Square Footage 1,986 sqft
Price per Sqft $183
MLS Listing ID 20241473
Sold Date 06/21/24
Style Ranch
Bedrooms 3
Full Baths 2
Construction Status Updated/Remodeled
HOA Y/N No
Abv Grd Liv Area 1,986
Originating Board River Counties Association of REALTORS®
Year Built 1993
Annual Tax Amount $1,570
Lot Size 0.360 Acres
Acres 0.36
Property Description
Absolutely delighted to present to you this charming gem nestled in a well-established neighborhood This fabulous 3-bedroom, 2-bathroom haven that seamlessly blends modern updates with timeless charm. As you step through the door, you're greeted by a warm and inviting atmosphere, accentuated by the rich character of yesteryears. The spacious living room has a beautiful fireplace, just perfect for cozy gatherings with family and friends. Whether you're whipping up a quick breakfast or preparing a gourmet feast, this kitchen is sure to meet the needs of the family cook. The primary bedroom is spacious with a serene ambiance, it's the perfect sanctuary to unwind after a long day. The en-suite bathroom offers both convenience and luxury, complete with newly tiled, beautifully crafted walk-in shower. Two additional bedrooms offer versatility, whether you're in need of a home office, a guest room, or a cozy space for little ones. The second bathroom exudes classic charm, with tasteful updates that complement the home's overall aesthetic. Outside, the enchantment continues. Step into the backyard oasis, where lush greenery and a tranquil ambiance create the perfect setting for outdoor gatherings or moments of peaceful solitude.
Conveniently located in a sought-after neighborhood, this home offers the best of both worlds - a serene retreat with easy access to nearby amenities, schools, and parks. Don't miss the opportunity to make this charming abode your own - schedule a viewing today and start envisioning the possibilities!
Location
State TN
County Mcminn
Direction From Madison Ave in Athens, Turn onto Matlock Ave, in approx 1 mile, Turn right onto Miami St. Home will be on the right.
Rooms
Basement Crawl Space, Other
Interior
Interior Features Walk-In Shower, Walk-In Closet(s), Granite Counters, Eat-in Kitchen, Ceiling Fan(s)
Heating Central, Dual Fuel
Cooling Central Air
Flooring Hardwood
Fireplaces Type Gas Log
Fireplace Yes
Window Features Insulated Windows
Appliance Dishwasher, Electric Range, Gas Water Heater, Refrigerator
Laundry Laundry Room
Exterior
Exterior Feature RV Hookup
Parking Features Concrete, Garage, Garage Door Opener
Garage Spaces 2.0
Garage Description 2.0
Fence Fenced
Pool None
Community Features None
Utilities Available Sewer Connected, Sewer Available, Natural Gas Connected, Natural Gas Available, Electricity Connected
View Y/N true
View Mountain(s)
Roof Type Shingle
Accessibility Accessible Full Bath
Porch Glass Enclosed
Building
Lot Description Corner Lot
Entry Level One
Foundation Brick/Mortar
Lot Size Range 0.36
Sewer Public Sewer
Water Public
Architectural Style Ranch
Additional Building Gazebo
New Construction No
Construction Status Updated/Remodeled
Schools
Elementary Schools City Park School
Middle Schools Athens Jr High
High Schools Mcminn County
Others
Tax ID 065j A 00900 000
Acceptable Financing Cash, Conventional, FHA, USDA Loan, VA Loan
Horse Property false
Listing Terms Cash, Conventional, FHA, USDA Loan, VA Loan
Special Listing Condition Standard
Read Less Info
Want to know what your home might be worth? Contact us for a FREE valuation!

Our team is ready to help you sell your home for the highest possible price ASAP
Bought with --NON-MEMBER OFFICE--
"My job is to find and attract mastery-based agents to the office, protect the culture, and make sure everyone is happy! "






