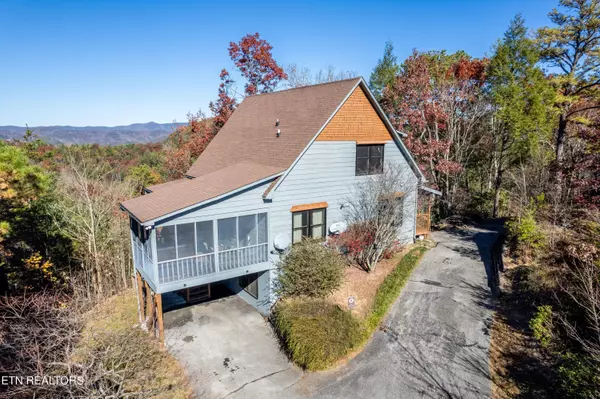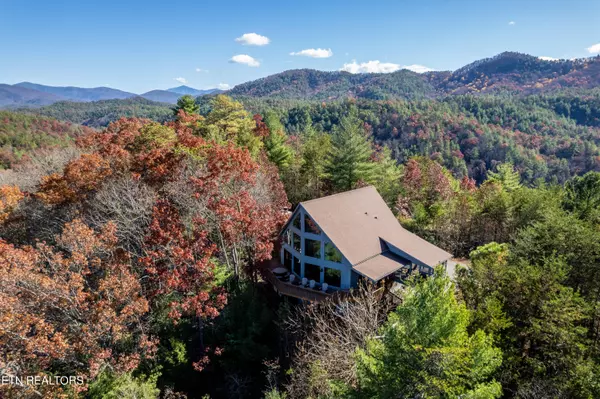$680,000
$725,000
6.2%For more information regarding the value of a property, please contact us for a free consultation.
3 Beds
3 Baths
2,426 SqFt
SOLD DATE : 06/21/2024
Key Details
Sold Price $680,000
Property Type Single Family Home
Sub Type Residential
Listing Status Sold
Purchase Type For Sale
Square Footage 2,426 sqft
Price per Sqft $280
Subdivision Stonegate
MLS Listing ID 1246454
Sold Date 06/21/24
Style Cabin,Chalet
Bedrooms 3
Full Baths 3
HOA Fees $38/ann
Originating Board East Tennessee REALTORS® MLS
Year Built 1999
Lot Size 0.880 Acres
Acres 0.88
Lot Dimensions 223x158x136x134x164
Property Description
Being sold 'Mostly Furnished' this chalet cabin is a must see with the AMAZING, BREATHTAKING VIEWS from this Mountain Top retreat. Seller has plans to relocate out of state, as this is a second home for family, friends, as well as currently on a short term rental program. This cabin can become your permanent home, with LOCATION, LOCATION, LOCATION!!!! This cabin's name is ''Horsin Around'' and is beautifully decorated to match it's name. This cabin has proven income producing results. This cabin is tucked away in the peaceful 'Stonegate Mountain Community,' only 10 minutes away from the GSMNP, close to Vee Hollow Mountain bike trails, Little River, Pigeon Forge, Gatlinburg, along with numerous hiking trails, plus it's only 25-30 minutes from the nearest airport. Offers must be accompanied by a Pre-approval letter. All information obtained from Tax Records. Buyer to verify all information is deemed to be correct. Call the Listing Agent to set up your appointment today. Don't miss your 'Slice of Paradise!!!'
Location
State TN
County Blount County - 28
Area 0.88
Rooms
Other Rooms Basement Rec Room, LaundryUtility, DenStudy, Bedroom Main Level, Extra Storage, Breakfast Room, Great Room
Basement Finished, Walkout
Dining Room Breakfast Bar, Formal Dining Area
Interior
Interior Features Cathedral Ceiling(s), Island in Kitchen, Walk-In Closet(s), Breakfast Bar
Heating Central, Heat Pump, Zoned, Electric
Cooling Central Cooling, Ceiling Fan(s)
Flooring Carpet, Hardwood, Tile
Fireplaces Number 2
Fireplaces Type Insert, Wood Burning, Wood Burning Stove
Window Features Drapes
Appliance Dishwasher, Disposal, Dryer, Microwave, Range, Refrigerator, Security Alarm, Self Cleaning Oven, Smoke Detector, Washer
Heat Source Central, Heat Pump, Zoned, Electric
Laundry true
Exterior
Exterior Feature Window - Energy Star, Windows - Insulated, Porch - Covered, Porch - Screened, Prof Landscaped, Deck, Balcony
Parking Features Designated Parking, Main Level
Carport Spaces 1
Garage Description Main Level, Designated Parking
View Mountain View, Wooded
Garage No
Building
Lot Description Private, Wooded, Irregular Lot, Rolling Slope
Faces Hwy 321 in Townsend, turn onto Myers Rd. at the Townsend Visitor's Center, then take a right onto Fox Hollow Rd. This main road becomes Stonegate Way; go straight all the way up and 850 Stonegate Way will be on your right.
Sewer Septic Tank
Water Public
Architectural Style Cabin, Chalet
Structure Type Cedar,Frame
Schools
Middle Schools Heritage
High Schools Heritage
Others
Restrictions Yes
Tax ID 107C B 011.00
Energy Description Electric
Read Less Info
Want to know what your home might be worth? Contact us for a FREE valuation!

Our team is ready to help you sell your home for the highest possible price ASAP

"My job is to find and attract mastery-based agents to the office, protect the culture, and make sure everyone is happy! "






