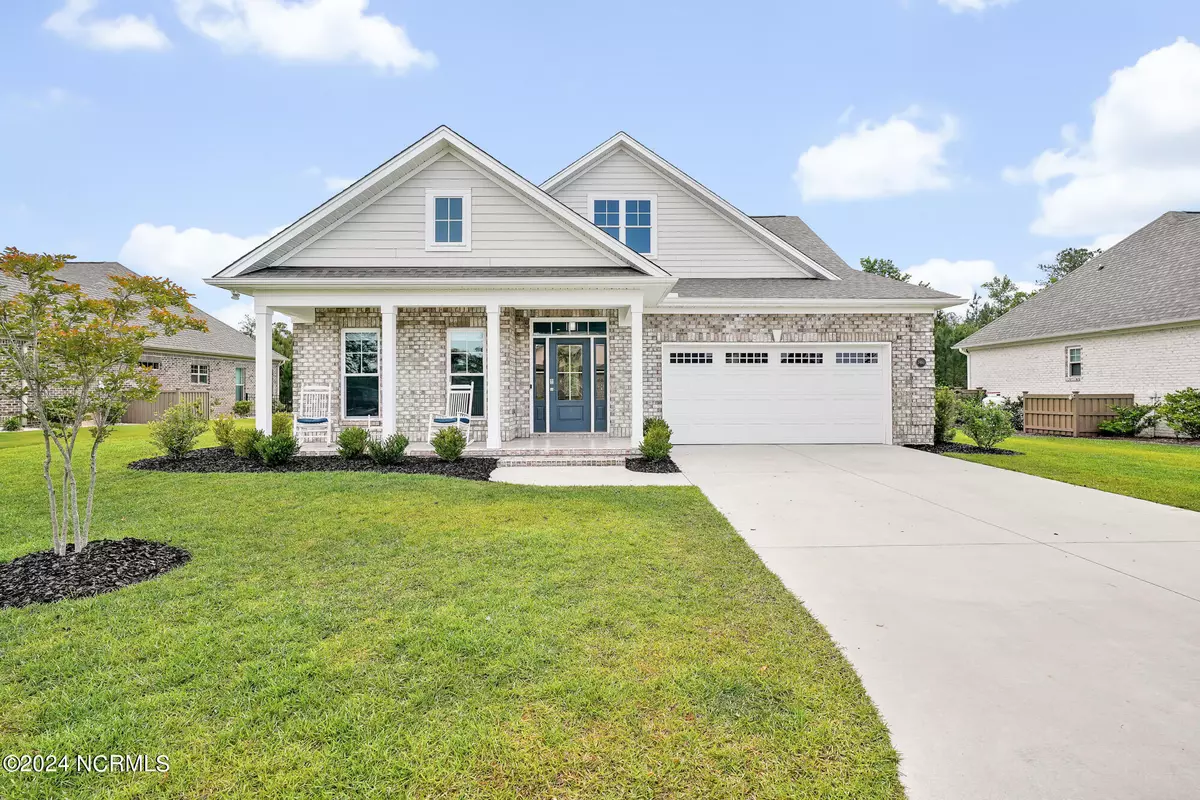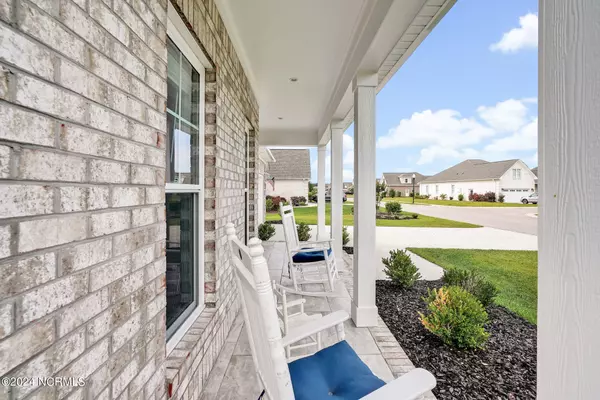$515,000
$515,000
For more information regarding the value of a property, please contact us for a free consultation.
5 Beds
3 Baths
2,807 SqFt
SOLD DATE : 06/20/2024
Key Details
Sold Price $515,000
Property Type Single Family Home
Sub Type Single Family Residence
Listing Status Sold
Purchase Type For Sale
Square Footage 2,807 sqft
Price per Sqft $183
Subdivision Hearthstone
MLS Listing ID 100444362
Sold Date 06/20/24
Style Wood Frame
Bedrooms 5
Full Baths 3
HOA Fees $808
HOA Y/N Yes
Originating Board North Carolina Regional MLS
Year Built 2021
Lot Size 0.263 Acres
Acres 0.26
Lot Dimensions 138x80x141x82
Property Description
LIKE NEW (BUILT IN 2021) GORGEOUS HOME BACKING TO NATURE ON A CUL DE SAC LOT! The Little River floorplan has an open concept (2807 sq ft) with an enormous great room, a gourmet kitchen with a large island, pantry, granite countertops, stainless appliances and soft close dovetail cabinets. Master Suite includes trey ceiling, large master bath with a walk in full tile shower, separate water closet, and large closet. You will find an additional bedroom and study/bedroom on the first floor along with a full bath. Upstairs has 2 large bedrooms with walk in closets along with a full bath. (One would make a great play room or second living area. Enjoy relaxing on your screened in lanai overlooking the private backyard. LVP flooring in foyer, hallways, living areas, kitchen, master bedroom and laundry room. Laundry room with extra storage cabinets and granite countertops for folding. Epoxy coated garage floor. Short walk to the community pool. This one shows well and feels brand new....in a great location!
Location
State NC
County Brunswick
Community Hearthstone
Zoning R-6
Direction From Hwy 17 in Leland turn on to Lanvale Road and turn left on Springstone Drive at the Hearthstone entrance. Continue past the pool and turn right on to Tara Forest. Property will be at the end in the cul de sac on the right.
Location Details Mainland
Rooms
Primary Bedroom Level Primary Living Area
Interior
Interior Features Foyer, Kitchen Island, Master Downstairs, 9Ft+ Ceilings, Tray Ceiling(s), Vaulted Ceiling(s), Ceiling Fan(s), Pantry, Walk-in Shower, Walk-In Closet(s)
Heating Fireplace(s), Electric, Heat Pump, Zoned
Cooling Central Air
Flooring LVT/LVP, Carpet, Tile
Fireplaces Type Gas Log
Fireplace Yes
Window Features Blinds
Appliance Refrigerator, Microwave - Built-In, Disposal, Dishwasher, Cooktop - Electric
Laundry Inside
Exterior
Exterior Feature Irrigation System, Gas Logs
Parking Features Attached, Paved
Garage Spaces 2.0
Roof Type Architectural Shingle
Porch Covered, Porch, Screened
Building
Lot Description Cul-de-Sac Lot
Story 2
Entry Level Two
Foundation Slab
Sewer Municipal Sewer
Water Municipal Water
Structure Type Irrigation System,Gas Logs
New Construction No
Others
Tax ID 046ef006
Acceptable Financing Cash, Conventional, FHA, VA Loan
Listing Terms Cash, Conventional, FHA, VA Loan
Special Listing Condition None
Read Less Info
Want to know what your home might be worth? Contact us for a FREE valuation!

Our team is ready to help you sell your home for the highest possible price ASAP

"My job is to find and attract mastery-based agents to the office, protect the culture, and make sure everyone is happy! "






