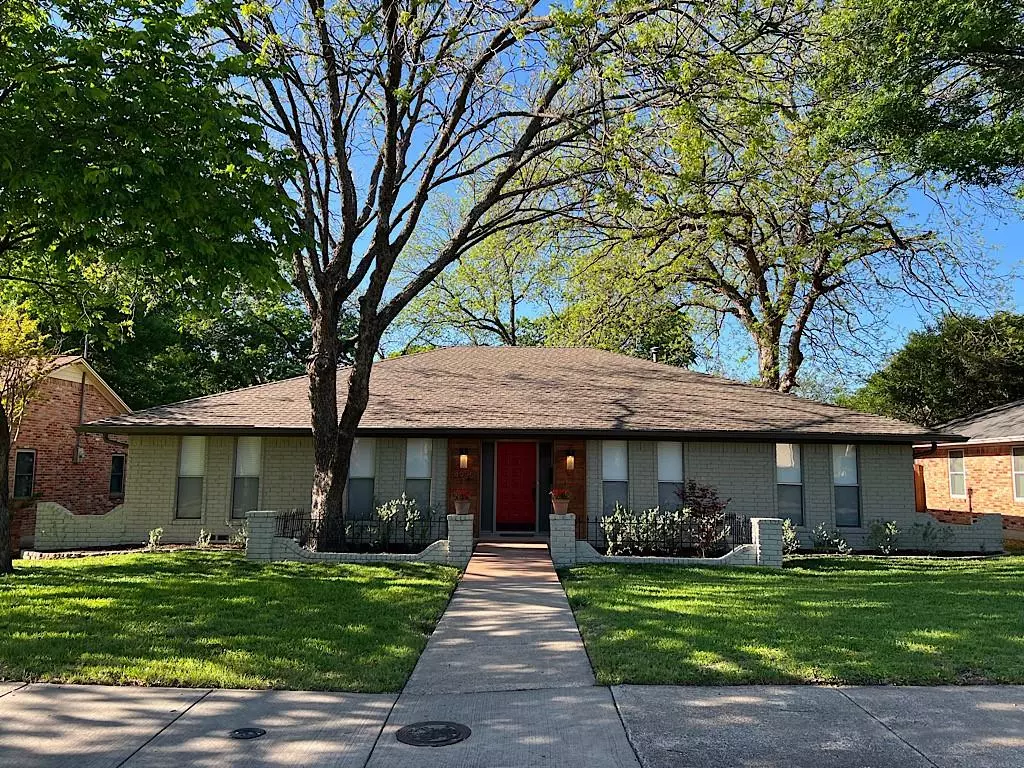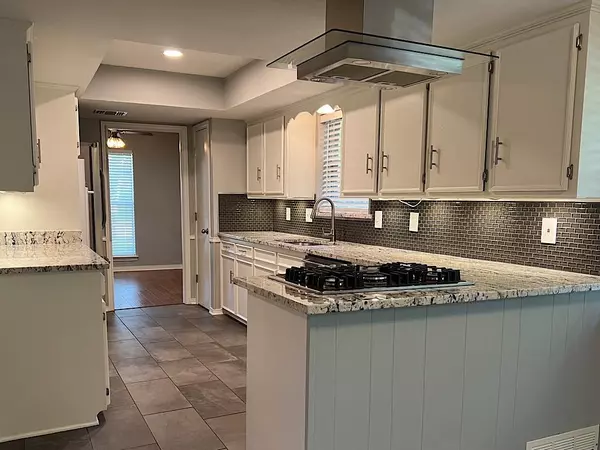$459,900
For more information regarding the value of a property, please contact us for a free consultation.
4 Beds
3 Baths
2,301 SqFt
SOLD DATE : 06/20/2024
Key Details
Property Type Single Family Home
Sub Type Single Family Residence
Listing Status Sold
Purchase Type For Sale
Square Footage 2,301 sqft
Price per Sqft $199
Subdivision Buckner Terrace
MLS Listing ID 20586699
Sold Date 06/20/24
Style Traditional
Bedrooms 4
Full Baths 2
Half Baths 1
HOA Y/N None
Year Built 1971
Lot Size 0.272 Acres
Acres 0.272
Property Description
Beautiful SINGLE-story custom home in Buckner Terrace on large wooded lot in tree-lined neighborhood located minutes from downtown Dallas and White Rock Lake. Walking distance to Buckner Terrace Montessori. METICULOUSLY maintained with extensive updates including hardwood and porcelain tile flooring and natural stone throughout. Gorgeous stone fireplace in main living area with gas logs. Modern kitchen with stainless gas cooktop and granite countertops. EXTERIOR includes covered porch with huge skylight, outdoor patio, sprawling pool-sized backyard, 12x24 workshop, and privacy fence with electric gate. MOVE IN READY!
Location
State TX
County Dallas
Community Curbs, Perimeter Fencing, Sidewalks
Direction From Interstate 30, exit Jim Miller and head south, Turn Right (west) on Everglade, and Left (south) on Ashbrook, house on the Right.
Rooms
Dining Room 2
Interior
Interior Features Built-in Features, Cable TV Available, Double Vanity, Granite Counters, High Speed Internet Available, Paneling, Pantry, Tile Counters, Vaulted Ceiling(s), Wainscoting
Heating Central, Fireplace(s), Natural Gas
Cooling Ceiling Fan(s), Central Air, Electric, Roof Turbine(s)
Flooring Parquet, Tile, Wood
Fireplaces Number 1
Fireplaces Type Brick, Gas Logs, Living Room, Masonry, Wood Burning
Appliance Dishwasher, Disposal, Dryer, Electric Oven, Gas Cooktop, Double Oven, Refrigerator, Vented Exhaust Fan
Heat Source Central, Fireplace(s), Natural Gas
Laundry Electric Dryer Hookup, Utility Room, Washer Hookup, On Site
Exterior
Exterior Feature Covered Patio/Porch, Rain Gutters, Lighting, Storage
Garage Spaces 2.0
Fence Gate, Privacy, Wood
Community Features Curbs, Perimeter Fencing, Sidewalks
Utilities Available All Weather Road, Alley, City Sewer, City Water, Concrete, Curbs, Electricity Available, Electricity Connected, Individual Gas Meter, Individual Water Meter, Natural Gas Available, Overhead Utilities, Phone Available, Sewer Available, Underground Utilities
Roof Type Asphalt,Fiberglass
Total Parking Spaces 2
Garage Yes
Building
Lot Description Lrg. Backyard Grass, Many Trees, Subdivision
Story One
Foundation Concrete Perimeter, Pillar/Post/Pier
Level or Stories One
Schools
Elementary Schools Urbanpark
Middle Schools Ann Richards
High Schools Skyline
School District Dallas Isd
Others
Ownership Justin Stegall & Marie Travis
Acceptable Financing Cash, Conventional
Listing Terms Cash, Conventional
Financing Conventional
Read Less Info
Want to know what your home might be worth? Contact us for a FREE valuation!

Our team is ready to help you sell your home for the highest possible price ASAP

©2024 North Texas Real Estate Information Systems.
Bought with Jansen Klefeker • Compass RE Texas, LLC

"My job is to find and attract mastery-based agents to the office, protect the culture, and make sure everyone is happy! "






