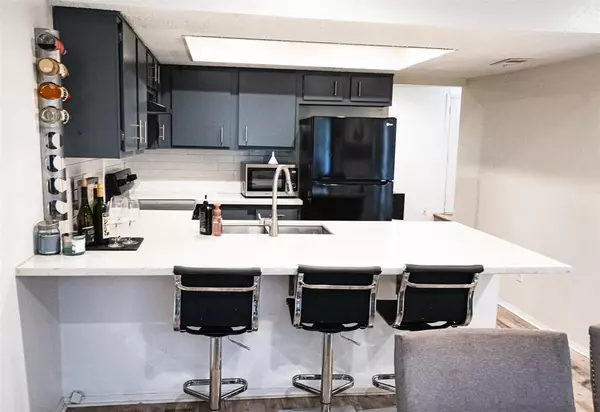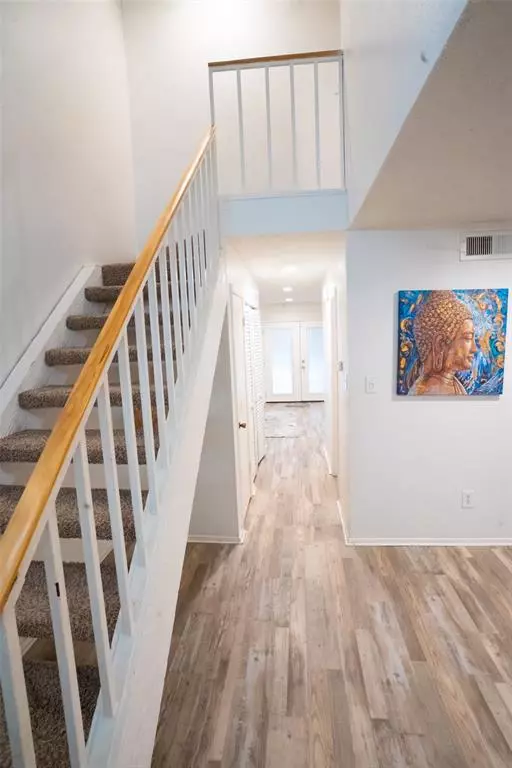$165,000
For more information regarding the value of a property, please contact us for a free consultation.
3 Beds
2.1 Baths
1,480 SqFt
SOLD DATE : 06/14/2024
Key Details
Property Type Townhouse
Sub Type Townhouse
Listing Status Sold
Purchase Type For Sale
Square Footage 1,480 sqft
Price per Sqft $111
Subdivision Huntington Village
MLS Listing ID 63268867
Sold Date 06/14/24
Style Contemporary/Modern
Bedrooms 3
Full Baths 2
Half Baths 1
HOA Fees $300/mo
Year Built 1975
Annual Tax Amount $3,392
Tax Year 2023
Lot Size 1,825 Sqft
Property Description
Perfect townhouse with 3 bedroom and 2.5 bath. With plenty of living space upon entry, your versatile townhouse offers a formal dining/den space, den w/ a wood burning fireplace, plus a kitchen that is perfect for entertaining with its direct access to the formal dining. Patio doors leads to your outside space great for family gatherings. Features include fireplace w/mantel, dimmable canned lighting throughout the ENTIRE home, gorgeous modern laminate flooring, beautiful kitchen quartz countertop and automatic garage door opener. Great Location! Easy access to 59/Westpark and short drive to Sugar Land or downtown Houston.
Location
State TX
County Harris
Area Stafford Area
Rooms
Bedroom Description All Bedrooms Up
Other Rooms 1 Living Area, Den, Kitchen/Dining Combo
Interior
Heating Central Electric
Cooling Central Electric
Flooring Carpet, Tile, Vinyl Plank
Fireplaces Number 1
Fireplaces Type Wood Burning Fireplace
Dryer Utilities 1
Exterior
Exterior Feature Clubhouse, Front Green Space, Patio/Deck
Parking Features Detached Garage
Garage Spaces 2.0
Roof Type Composition
Private Pool No
Building
Story 2
Entry Level Level 1
Foundation Slab
Sewer Public Sewer
Water Public Water
Structure Type Brick,Synthetic Stucco
New Construction No
Schools
Elementary Schools Kennedy Elementary School (Alief)
Middle Schools Holub Middle School
High Schools Aisd Draw
School District 2 - Alief
Others
HOA Fee Include Exterior Building,Grounds,Recreational Facilities,Trash Removal,Water and Sewer
Senior Community No
Tax ID 105-525-006-0006
Tax Rate 2.1332
Disclosures Sellers Disclosure
Special Listing Condition Sellers Disclosure
Read Less Info
Want to know what your home might be worth? Contact us for a FREE valuation!

Our team is ready to help you sell your home for the highest possible price ASAP

Bought with Real Properties

"My job is to find and attract mastery-based agents to the office, protect the culture, and make sure everyone is happy! "






