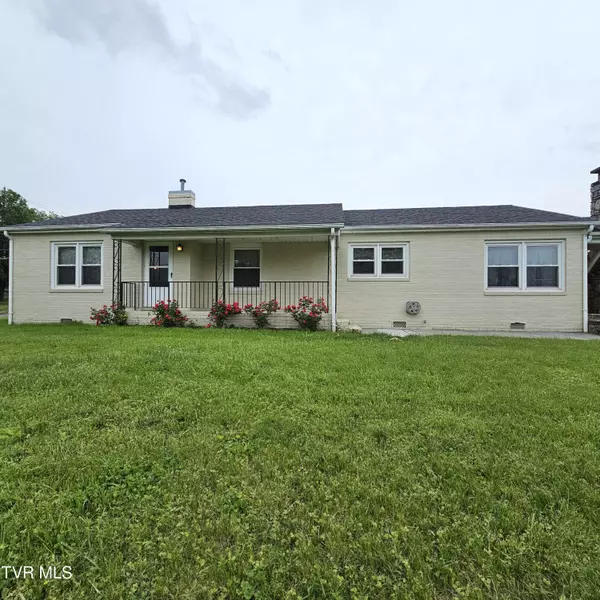$248,500
$256,000
2.9%For more information regarding the value of a property, please contact us for a free consultation.
3 Beds
2 Baths
1,971 SqFt
SOLD DATE : 06/18/2024
Key Details
Sold Price $248,500
Property Type Single Family Home
Sub Type Single Family Residence
Listing Status Sold
Purchase Type For Sale
Square Footage 1,971 sqft
Price per Sqft $126
Subdivision Not Listed
MLS Listing ID 9965543
Sold Date 06/18/24
Style Ranch
Bedrooms 3
Full Baths 2
HOA Y/N No
Total Fin. Sqft 1971
Originating Board Tennessee/Virginia Regional MLS
Year Built 1950
Lot Size 0.490 Acres
Acres 0.49
Lot Dimensions 150 X 141
Property Description
Welcome to your beautiful home! This captivating single-family haven boasts an expansive 3-bedroom, 2-bathroom layout, all elegantly ensconced within a timeless brick exterior. Step into luxury as you're greeted by gleaming hardwood floors that lead you through sunlit spaces, including a sunken den and living room, both adorned with cozy gas log fireplaces—perfect for those intimate gatherings or moments of relaxation.
Indulge your culinary desires in the delightful galley kitchen, complete with stainless steel appliances and an abundance of storage, ensuring every meal preparation is a joyous occasion. Rest easy knowing that all appliances are thoughtfully included for your convenience. Plus, revel in the modern touches of updated lighting, electrical, and plumbing, promising both style and functionality.
Outside, a generous double city lot awaits, offering ample space for outdoor activities or future expansions. Discover the added bonus of a workshop, a true haven for DIY enthusiasts or hobbyists. And let's not forget the breathtaking backdrop of mountain views, providing a picturesque setting to call home.
But that's not all! As a testament to our commitment to your peace of mind, this remarkable residence comes with a transferrable home warranty, valid until September 1st, 2024, ensuring that you can settle in with confidence, knowing that your investment is protected.
Conveniently located near top-tier schools, vibrant shopping destinations, and surrounded by nature's splendor, this property offers the quintessential blend of comfort, convenience, and charm. And as an added incentive, the seller is generously offering $4,000 towards the buyer's closing costs—a gracious gesture to welcome you into your new abode.
Don't miss this extraordinary opportunity to embrace the epitome of luxury living. Buyer and buyer's agent to verify all information. Deemed reliable, but not guaranteed. Equal Housing Opportunity.
Location
State TN
County Carter
Community Not Listed
Area 0.49
Zoning RES
Direction Beginning on I-26 from Johnson City, take exit 24 to merge onto TN-67 E/US-321 N toward Elizabethton. Drive 5.5 mi and turn right onto Ward Dr, then left onto W G St. After 2.2 mi, turn right onto S Watauga Ave. Destination will be on the right after 0.2 mi.
Rooms
Other Rooms Outbuilding, Storage
Interior
Interior Features Laminate Counters, Whirlpool
Heating Fireplace(s), Heat Pump
Cooling Ceiling Fan(s), Heat Pump
Flooring Hardwood
Fireplaces Number 2
Fireplaces Type Den, Gas Log, Living Room
Fireplace Yes
Appliance Dishwasher, Dryer, Electric Range, Microwave, Refrigerator, Washer
Heat Source Fireplace(s), Heat Pump
Laundry Electric Dryer Hookup, Washer Hookup
Exterior
Parking Features Driveway, Carport
Carport Spaces 1
View Mountain(s)
Roof Type Shingle
Topography Level
Porch Covered, Front Porch, Side Porch
Building
Entry Level One
Sewer Public Sewer
Water Public
Architectural Style Ranch
Structure Type Brick
New Construction No
Schools
Elementary Schools Harold Mccormick
Middle Schools T A Dugger
High Schools Elizabethton
Others
Senior Community No
Tax ID 041j H 010.00
Acceptable Financing Cash, Conventional, FHA, THDA, USDA Loan, VA Loan
Listing Terms Cash, Conventional, FHA, THDA, USDA Loan, VA Loan
Read Less Info
Want to know what your home might be worth? Contact us for a FREE valuation!

Our team is ready to help you sell your home for the highest possible price ASAP
Bought with Non Member • Non Member
"My job is to find and attract mastery-based agents to the office, protect the culture, and make sure everyone is happy! "






