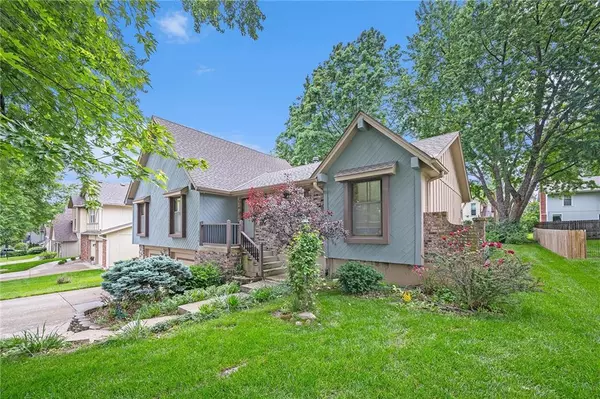$309,740
$309,740
For more information regarding the value of a property, please contact us for a free consultation.
3 Beds
2 Baths
1,409 SqFt
SOLD DATE : 06/20/2024
Key Details
Sold Price $309,740
Property Type Single Family Home
Sub Type Single Family Residence
Listing Status Sold
Purchase Type For Sale
Square Footage 1,409 sqft
Price per Sqft $219
Subdivision Brooktree
MLS Listing ID 2488223
Sold Date 06/20/24
Style Traditional
Bedrooms 3
Full Baths 2
HOA Fees $41
Originating Board hmls
Year Built 1982
Annual Tax Amount $2,636
Lot Size 8,712 Sqft
Acres 0.2
Property Description
Welcome to your dream raised ranch home in a tranquil neighborhood! This beautifully maintained gem boasts 3 bedrooms and 2 bathrooms, offering an incredibly inviting and spacious living experience. Step into the main level and be wowed by the expansive living area with its stunning vaulted ceilings and exposed wood beams, creating the perfect atmosphere for joyful gatherings. You'll love the cozy eat-in kitchen, perfect for casual meals, and the elegant formal dining room, ideal for entertaining guests. The serene primary bedroom on the main level comes with a private ensuite bathroom, providing you with ultimate comfort and privacy. Plus, the convenience of main-level laundry makes everyday living a breeze! The basement is dry and ready to be transformed into whatever you desire, with a walkout option that's perfect for additional living space or a fun recreational area. Imagine cozying up by the ready-to-use fireplace, and with the basement stubbed for an additional bathroom, the possibilities are endless! Step outside and fall in love with the large backyard – your own private oasis, perfect for outdoor activities, gardening, or simply unwinding in the fresh air! This home combines comfort, convenience, and potential, making it the perfect place to create lasting memories. Seize this incredible opportunity and book your tour now – your dream home awaits!
Location
State MO
County Clay
Rooms
Other Rooms Formal Living Room, Main Floor BR, Main Floor Master
Basement Unfinished
Interior
Interior Features Custom Cabinets, Vaulted Ceiling
Heating Natural Gas
Cooling Electric
Fireplaces Number 2
Fireplaces Type Gas, Gas Starter, Heat Circulator, Insert
Fireplace Y
Appliance Cooktop, Dishwasher, Disposal, Dryer, Microwave, Refrigerator, Built-In Oven, Built-In Electric Oven, Trash Compactor, Washer
Laundry Laundry Room, Main Level
Exterior
Garage true
Garage Spaces 2.0
Roof Type Composition
Building
Lot Description City Lot
Entry Level Raised Ranch
Sewer City/Public
Water Public
Structure Type Frame,Wood Siding
Schools
School District North Kansas City
Others
Ownership Private
Acceptable Financing Cash, Conventional, FHA, VA Loan
Listing Terms Cash, Conventional, FHA, VA Loan
Read Less Info
Want to know what your home might be worth? Contact us for a FREE valuation!

Our team is ready to help you sell your home for the highest possible price ASAP


"My job is to find and attract mastery-based agents to the office, protect the culture, and make sure everyone is happy! "






