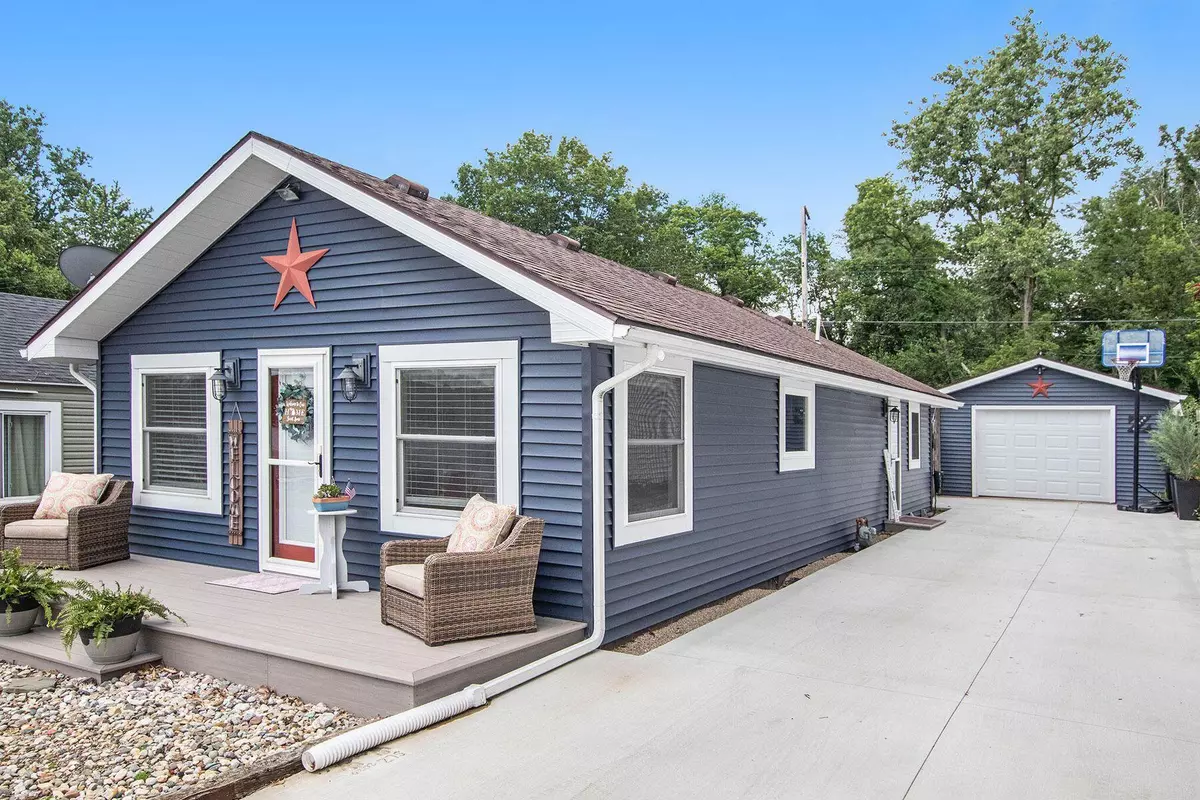$300,000
$309,900
3.2%For more information regarding the value of a property, please contact us for a free consultation.
2 Beds
2 Baths
880 SqFt
SOLD DATE : 06/20/2024
Key Details
Sold Price $300,000
Property Type Single Family Home
Sub Type Single Family Residence
Listing Status Sold
Purchase Type For Sale
Square Footage 880 sqft
Price per Sqft $340
Municipality Sherman Twp
MLS Listing ID 24002764
Sold Date 06/20/24
Style Ranch
Bedrooms 2
Full Baths 2
Originating Board Michigan Regional Information Center (MichRIC)
Year Built 1950
Annual Tax Amount $4,054
Tax Year 2023
Lot Size 4,000 Sqft
Acres 0.09
Lot Dimensions 40x100
Property Description
Welcome to lakeside living! This turnkey 2 bedroom, 2 bath home is situated on 150-acre all sports Fish Lake, offering an idyllic retreat for those seeking both comfort & recreation. Step into an inviting open floor plan with vaulted ceilings that create a sense of spaciousness. The fenced-in backyard provides a private oasis, ideal for outdoor gatherings. The garage can hold two vehicles & there is a storage shed for lake toys. Many updates include new vinyl flooring, upgraded electrical, & a portable generator capable of powering the entire house. Exterior upgrades include added outlets & a retractable awning for shade on sunny days. Most appliances, including the washer & dryer, are new. Deck was replaced last summer & also has a retractable awning. Some deck furniture stays.
Location
State MI
County St. Joseph
Area St. Joseph County - J
Direction From Sauger Lake Road, south on W. Fish Lake Road to home
Body of Water Fish Lake
Rooms
Other Rooms Shed(s)
Basement Crawl Space
Interior
Interior Features Ceiling Fans, Garage Door Opener, Generator, Wood Floor, Eat-in Kitchen
Heating Forced Air
Cooling Central Air
Fireplace false
Window Features Replacement,Window Treatments
Appliance Dryer, Washer, Dishwasher, Microwave, Range, Refrigerator
Laundry In Hall, Main Level
Exterior
Exterior Feature Fenced Back
Parking Features Detached
Garage Spaces 2.0
Utilities Available Natural Gas Available, Electricity Available, Natural Gas Connected
Waterfront Description Lake
View Y/N No
Street Surface Paved
Garage Yes
Building
Story 1
Sewer Septic System
Water Well
Architectural Style Ranch
Structure Type Vinyl Siding
New Construction No
Schools
School District Centreville
Others
Tax ID 7501424002500
Acceptable Financing Cash, FHA, VA Loan, Rural Development, MSHDA, Conventional
Listing Terms Cash, FHA, VA Loan, Rural Development, MSHDA, Conventional
Read Less Info
Want to know what your home might be worth? Contact us for a FREE valuation!

Our team is ready to help you sell your home for the highest possible price ASAP
"My job is to find and attract mastery-based agents to the office, protect the culture, and make sure everyone is happy! "






