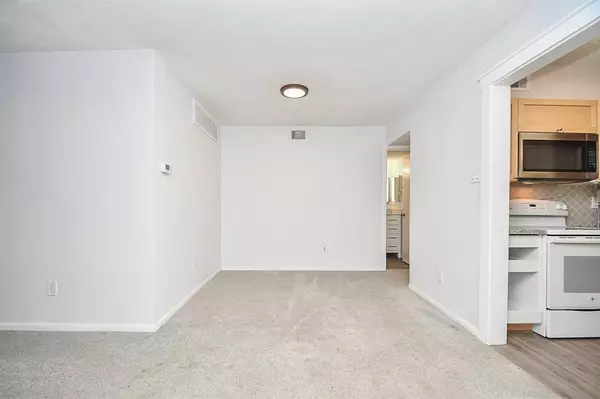$134,824
For more information regarding the value of a property, please contact us for a free consultation.
2 Beds
2 Baths
1,043 SqFt
SOLD DATE : 06/13/2024
Key Details
Property Type Condo
Sub Type Condominium
Listing Status Sold
Purchase Type For Sale
Square Footage 1,043 sqft
Price per Sqft $123
Subdivision One Orleans Place Condo Ph 02A 02B
MLS Listing ID 50422307
Sold Date 06/13/24
Style Other Style
Bedrooms 2
Full Baths 2
HOA Fees $362/mo
Year Built 1979
Annual Tax Amount $2,636
Tax Year 2023
Lot Size 5.726 Acres
Property Description
Welcome to your sanctuary at One Orleans Place! This charming 2-bed, 2-bath condo offers a spacious 1,043 SF of comfort & style. Step out onto your private balcony & take in the tranquil surroundings or enjoy the luxurious retreat of the fully upgraded ensuite bath with a soothing jetted tub.
One Orleans Place isn't just a home; it's a lifestyle where you can dive into relaxation with not one, but two sparkling pools, perfect for unwinding after a long day or stay active w/double tennis courts located at the heart of the community.
Nestled just a stone's throw away from the Galleria, it sits tucked amidst a meticulously maintained landscape adorned with majestic mature trees. This hidden gem provides the best of both worlds—proximity to amenities w/tranquility of a secluded oasis.
Whether you're seeking a cozy abode to call home or an investment opportunity, you need to experience the charm, & serenity of this wonderful community—it's more than a condo; it's a place to thrive.
Location
State TX
County Harris
Area Briarmeadow/Tanglewilde
Rooms
Bedroom Description En-Suite Bath,Walk-In Closet
Other Rooms 1 Living Area, Utility Room in House
Master Bathroom Primary Bath: Jetted Tub, Primary Bath: Tub/Shower Combo, Secondary Bath(s): Tub/Shower Combo, Vanity Area
Den/Bedroom Plus 2
Interior
Interior Features Balcony
Heating Central Electric
Cooling Central Electric
Flooring Carpet, Laminate
Fireplaces Number 1
Fireplaces Type Wood Burning Fireplace
Appliance Electric Dryer Connection, Full Size
Dryer Utilities 1
Laundry Utility Rm in House
Exterior
Exterior Feature Area Tennis Courts, Back Green Space, Clubhouse, Controlled Access, Fenced, Sprinkler System
Roof Type Composition
Street Surface Concrete
Accessibility Automatic Gate
Private Pool No
Building
Story 1
Unit Location Courtyard
Entry Level 2nd Level
Foundation Slab
Sewer Public Sewer
Water Public Water
Structure Type Brick
New Construction No
Schools
Elementary Schools Emerson Elementary School (Houston)
Middle Schools Revere Middle School
High Schools Wisdom High School
School District 27 - Houston
Others
Pets Allowed With Restrictions
HOA Fee Include Clubhouse,Exterior Building,Grounds,Insurance,Limited Access Gates,Other,Recreational Facilities,Trash Removal,Water and Sewer
Senior Community No
Tax ID 114-203-027-0016
Ownership Full Ownership
Acceptable Financing Cash Sale, Conventional, Investor
Tax Rate 2.0148
Disclosures Exclusions, Sellers Disclosure
Listing Terms Cash Sale, Conventional, Investor
Financing Cash Sale,Conventional,Investor
Special Listing Condition Exclusions, Sellers Disclosure
Pets Allowed With Restrictions
Read Less Info
Want to know what your home might be worth? Contact us for a FREE valuation!

Our team is ready to help you sell your home for the highest possible price ASAP

Bought with Haus Realty

"My job is to find and attract mastery-based agents to the office, protect the culture, and make sure everyone is happy! "






