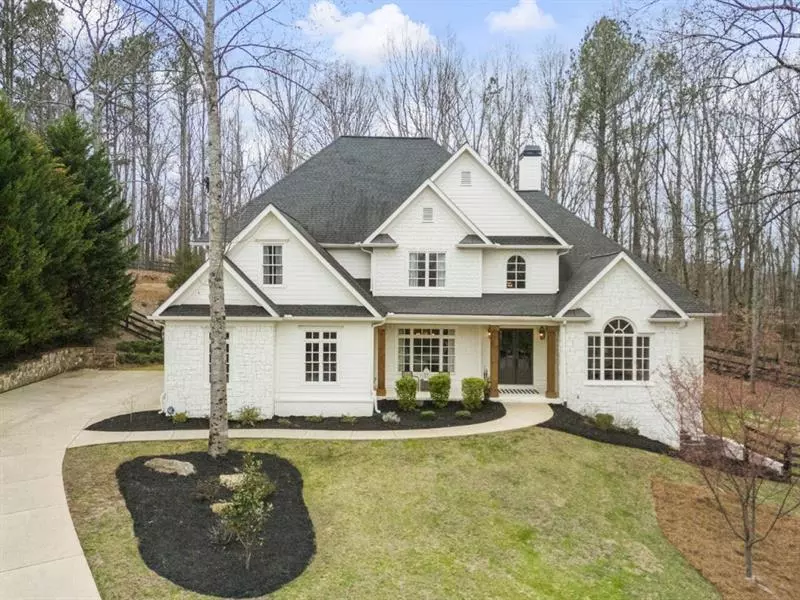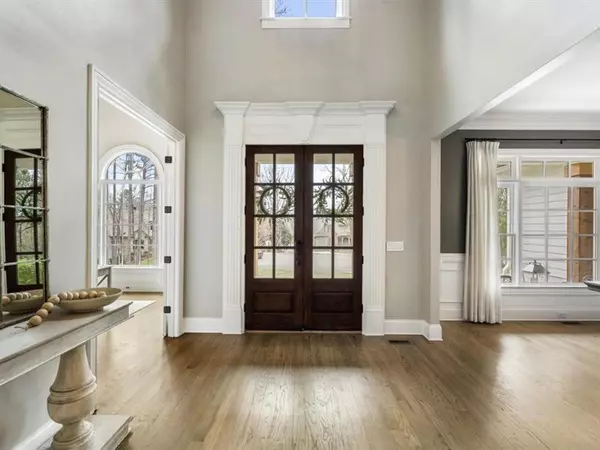$1,225,000
$1,249,000
1.9%For more information regarding the value of a property, please contact us for a free consultation.
6 Beds
5.5 Baths
7,100 SqFt
SOLD DATE : 06/10/2024
Key Details
Sold Price $1,225,000
Property Type Single Family Home
Sub Type Single Family Residence
Listing Status Sold
Purchase Type For Sale
Square Footage 7,100 sqft
Price per Sqft $172
Subdivision Estates At Equest
MLS Listing ID 7374022
Sold Date 06/10/24
Style Traditional
Bedrooms 6
Full Baths 5
Half Baths 1
Construction Status Resale
HOA Fees $1,000
HOA Y/N No
Originating Board First Multiple Listing Service
Year Built 2008
Annual Tax Amount $10,533
Tax Year 2023
Lot Size 0.950 Acres
Acres 0.95
Property Description
Nestled in a serene cul-de-sac, this exquisite home welcomes you with magnificent curb appeal. The inviting front porch welcomes you to the home, which exudes a sense of warmth and comfort. As you enter the house through the foyer, you are greeted by a separate dining room, adorned with ample seating, perfect for hosting dinner parties. Adjacent to the dining room, you'll find a private office, complete with windowed doors and built-in bookshelves, which offer a peaceful and productive workspace. As you continue through the foyer into the fireside formal living room that features coffered ceilings and custom built-ins you will be greeted by floor to ceiling windows that allow an abundance of natural light to flow into the home . The spacious chef's kitchen is equipped with top-of-the-line stainless steel appliances, custom stone countertops, a kitchen island, and a walk-in pantry. The eat-in kitchen opens up to an oversized keeping room, which boasts a cozy fireplace and floor-to-ceiling windows, inviting you to relax and unwind while enjoying the stunning views of the surrounding landscape. On the main floor, you'll also find the luxurious owner's suite, complete with a comfortable sitting area, spa-like bath featuring a separate walk-in shower, an indulgent whirlpool tub, and oversized vanity. The main floor also includes a mudroom and laundry area, providing convenience and functionality. Upstairs, you'll discover four generously sized bedrooms, each with its own unique charm and personality. One of the bedrooms features a bonus/playroom and a full bathroom, perfect for accommodating guests. The terrace level is perfect for entertaining, equipped with a wet bar including refrigeration, a private bedroom, a full bathroom with a custom glass walk-in shower, an exercise room, and a spacious multi use space for an office or whatever you may need. Truly offering endless possibilities for recreation and relaxation.
Location
State GA
County Cherokee
Lake Name None
Rooms
Bedroom Description Master on Main,Oversized Master
Other Rooms None
Basement Daylight, Exterior Entry, Finished, Finished Bath, Full
Main Level Bedrooms 1
Dining Room Seats 12+, Separate Dining Room
Interior
Interior Features Beamed Ceilings, Bookcases, Coffered Ceiling(s), Entrance Foyer 2 Story, High Ceilings 10 ft Main, High Ceilings 10 ft Upper, High Ceilings 10 ft Lower, Walk-In Closet(s)
Heating Central, Natural Gas, Zoned
Cooling Ceiling Fan(s), Central Air, Zoned
Flooring Carpet, Hardwood
Fireplaces Number 2
Fireplaces Type Family Room, Living Room
Window Features Insulated Windows
Appliance Dishwasher, Disposal, Gas Range, Microwave
Laundry Main Level, Mud Room
Exterior
Exterior Feature Private Entrance, Private Yard
Parking Features Attached, Driveway, Garage, Garage Faces Side, Kitchen Level
Garage Spaces 3.0
Fence Back Yard, Fenced
Pool None
Community Features Homeowners Assoc, Near Schools, Near Shopping, Near Trails/Greenway, Street Lights
Utilities Available Cable Available, Electricity Available, Natural Gas Available, Underground Utilities, Water Available
Waterfront Description None
View Bay, Other
Roof Type Shingle
Street Surface Concrete,Paved
Accessibility None
Handicap Access None
Porch Covered, Patio, Rear Porch
Private Pool false
Building
Lot Description Back Yard, Cul-De-Sac, Front Yard, Landscaped, Private
Story Two
Foundation Concrete Perimeter
Sewer Septic Tank
Water Public
Architectural Style Traditional
Level or Stories Two
Structure Type Fiber Cement,HardiPlank Type,Stone
New Construction No
Construction Status Resale
Schools
Elementary Schools Avery
Middle Schools Creekland - Cherokee
High Schools Creekview
Others
Senior Community no
Restrictions false
Tax ID 03N18 223
Ownership Fee Simple
Financing no
Special Listing Condition None
Read Less Info
Want to know what your home might be worth? Contact us for a FREE valuation!

Our team is ready to help you sell your home for the highest possible price ASAP

Bought with Georgia Premier Realty Team Inc.
"My job is to find and attract mastery-based agents to the office, protect the culture, and make sure everyone is happy! "






