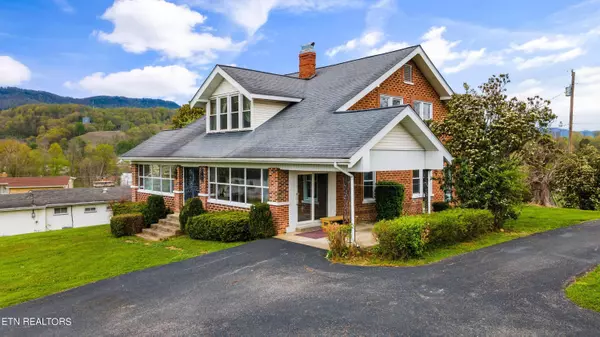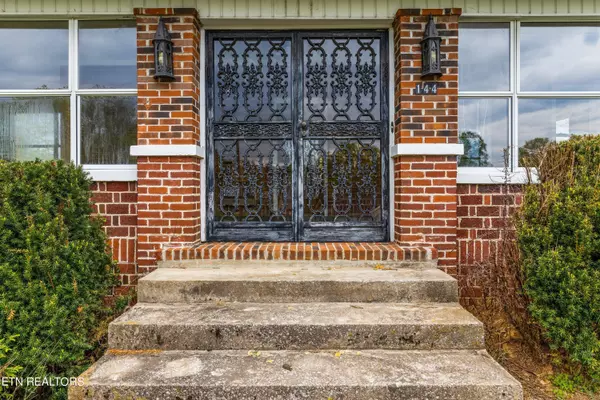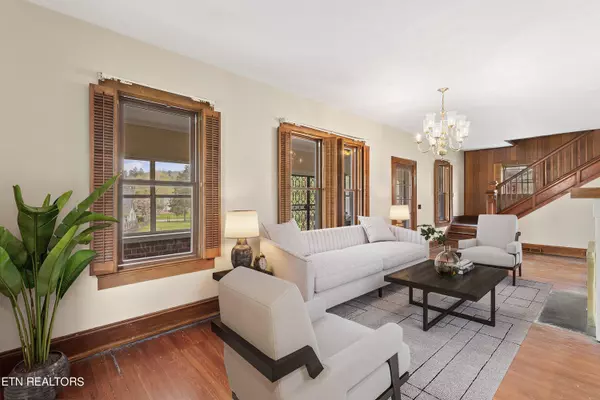$325,000
$350,000
7.1%For more information regarding the value of a property, please contact us for a free consultation.
5 Beds
3 Baths
3,139 SqFt
SOLD DATE : 05/24/2024
Key Details
Sold Price $325,000
Property Type Single Family Home
Sub Type Residential
Listing Status Sold
Purchase Type For Sale
Square Footage 3,139 sqft
Price per Sqft $103
Subdivision Hubble Addition
MLS Listing ID 1259912
Sold Date 05/24/24
Style Cottage,Cape Cod
Bedrooms 5
Full Baths 3
Originating Board East Tennessee REALTORS® MLS
Year Built 1924
Lot Size 1.000 Acres
Acres 1.0
Lot Dimensions 150X300 IRR
Property Description
Attention all investors!! This is an excellent investment opportunity JUST ACROSS THE STREET FROM LINCOLN MEMORIAL UNIVERSITY. Looking for a primary residence in a quiet neighborhood with SEPARATE LIVING QUARTERS AND ENTRANCE for teenager, college student or Mother-in-law OR looking to generate some consistent and reliable rental revenue, this property is perfect. Main living area with beautiful views of the Cumberland Mountains includes 4 bedroom/2baths, heated/cooled large sunroom, original hardwood floors, double-sided fireplace. This investors dream has an attached apartment with separate entrance and separate driveway making it the perfect property for several students. There is an overpass to walk from the property to LMU. Updates included new double pane windows, customaed interior shutters on main-floor three way split heat/air units, some updates in bathrooms, new hot water heater, new Trane heat/cool unit in apartment, two separate driveways. Total square-footage does not include heated/cooled workshop in basement.
Location
State TN
County Claiborne County - 44
Area 1.0
Rooms
Family Room Yes
Other Rooms LaundryUtility, Sunroom, Workshop, Addl Living Quarter, Bedroom Main Level, Extra Storage, Office, Breakfast Room, Family Room, Mstr Bedroom Main Level
Basement Crawl Space, Partially Finished, Walkout
Dining Room Eat-in Kitchen, Formal Dining Area, Breakfast Room
Interior
Interior Features Walk-In Closet(s), Eat-in Kitchen
Heating Central, Electric
Cooling Central Cooling
Flooring Carpet, Hardwood, Vinyl
Fireplaces Number 2
Fireplaces Type Brick, Wood Burning
Appliance Dishwasher, Dryer, Humidifier, Microwave, Range, Refrigerator, Self Cleaning Oven, Smoke Detector, Washer
Heat Source Central, Electric
Laundry true
Exterior
Exterior Feature Window - Energy Star, Windows - Vinyl, Windows - Storm, Porch - Enclosed, Cable Available (TV Only)
Garage Carport, Side/Rear Entry, Main Level, Off-Street Parking
Carport Spaces 1
Garage Description SideRear Entry, Carport, Main Level, Off-Street Parking
View Mountain View
Parking Type Carport, Side/Rear Entry, Main Level, Off-Street Parking
Garage No
Building
Lot Description Level
Faces From 441 North, turn right on Nettleton Road, travel 150ft, turn right on St. Johns Place, turn right on Cambridge Ave. Sign on the property.
Sewer Public Sewer
Water Public
Architectural Style Cottage, Cape Cod
Additional Building Storage
Structure Type Vinyl Siding,Brick,Block,Frame
Schools
Middle Schools H Y Livesay
High Schools Cumberland Gap
Others
Restrictions No
Tax ID 015H A 012.00
Energy Description Electric
Read Less Info
Want to know what your home might be worth? Contact us for a FREE valuation!

Our team is ready to help you sell your home for the highest possible price ASAP

"My job is to find and attract mastery-based agents to the office, protect the culture, and make sure everyone is happy! "






