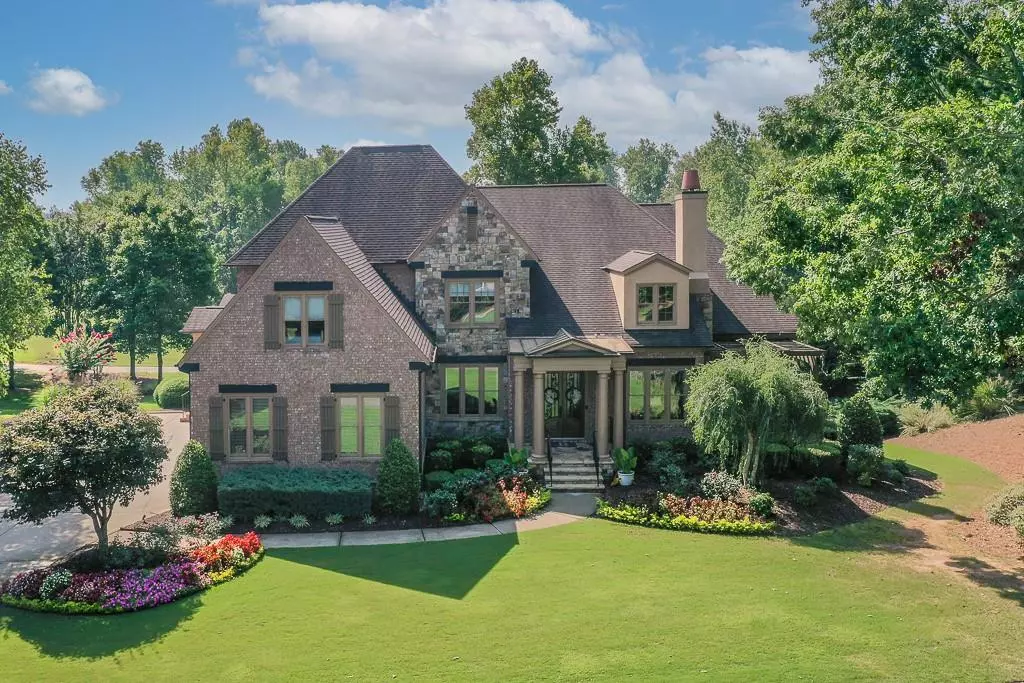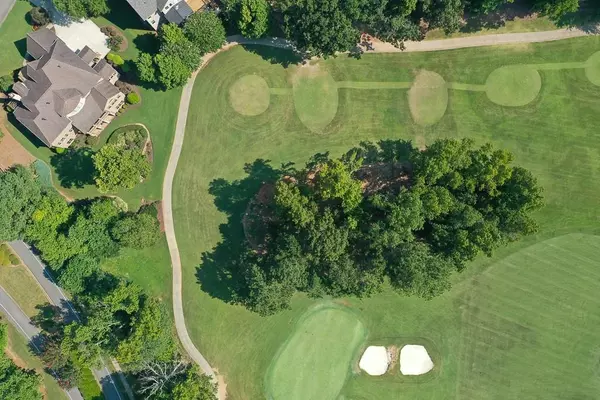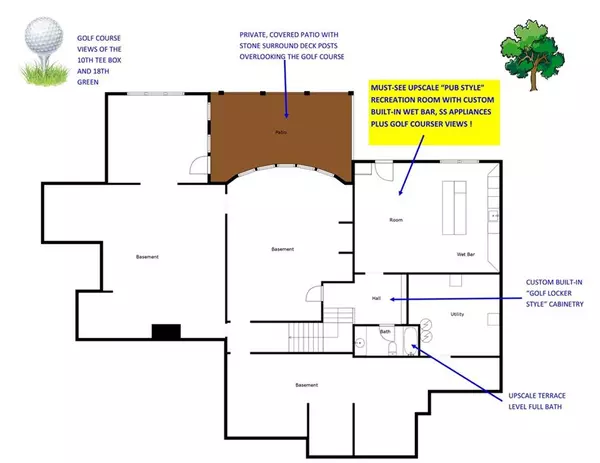$1,150,000
$1,199,000
4.1%For more information regarding the value of a property, please contact us for a free consultation.
4 Beds
5.5 Baths
5,993 SqFt
SOLD DATE : 06/14/2024
Key Details
Sold Price $1,150,000
Property Type Single Family Home
Sub Type Single Family Residence
Listing Status Sold
Purchase Type For Sale
Square Footage 5,993 sqft
Price per Sqft $191
Subdivision Woodmont
MLS Listing ID 7343315
Sold Date 06/14/24
Style Traditional
Bedrooms 4
Full Baths 5
Half Baths 1
Construction Status Resale
HOA Fees $1,200
HOA Y/N Yes
Originating Board First Multiple Listing Service
Year Built 2007
Annual Tax Amount $6,545
Tax Year 2023
Lot Size 0.470 Acres
Acres 0.47
Property Description
SOPHISTICATED GOLF COURSE HOME IN WOODMONT G & CC! Former Wieland Decorator Model with all of the Bells & Whistles! Exquisite Owners' on Main with all of the Sophisticated Details you've been searching for. Upscale Trim, Custom Details, Beautiful Real Hardwood Floors, Taller Ceilings, Wide Staircases, Numerous Wet Bars and Built-ins plus so much more. You're going to be delighted by the Expansive Keeping Room Kitchen with Beamed Keeping Room featuring Furniture Style Cabinetry and Upscale Appliances. Study on the Main with Vaulted Ceiling, Second Fireplace and Cozy Private Brick Patio is perfect for a Home Office or Library. Great Room with Chandelier, Coffered ceiling, Fireplace, Built-ins, Butlers' Pantry is adjacent to the Covered Deck overlooking the Golf Course - so Perfect for Entertaining. Luxurious Master Suite with Spa-like Bath and Private Retreat with Wet Bar. Second Floor Secondary Bedrooms all have en suite baths - plus one has a "secret hideaway room" behind a bookcase! The Second Floor Media Room with Wall of Built-ins, Wet Bar, Microwave and Beverage Refrigerator also boasts Great Views of the Golf Course. The Terrace Level is sure to be the favorite spot of Family and Friends at your own "Pub" that includes access to the Patio and Golf Course! Don't Miss this Special Opportunity!! Creekview District, Resort-Style Amenities plus 2 Restaurants at the Club Await You!!! Walking Distance to the Club & Pools!
Location
State GA
County Cherokee
Lake Name None
Rooms
Bedroom Description Master on Main,Oversized Master,Sitting Room
Other Rooms None
Basement Daylight, Finished, Interior Entry, Partial, Walk-Out Access
Main Level Bedrooms 1
Dining Room Seats 12+, Separate Dining Room
Interior
Interior Features Beamed Ceilings, Bookcases, Coffered Ceiling(s), Crown Molding, Double Vanity, Entrance Foyer 2 Story, High Speed Internet, His and Hers Closets, Tray Ceiling(s), Walk-In Closet(s), Wet Bar
Heating Forced Air, Natural Gas
Cooling Ceiling Fan(s), Central Air, Electric, Multi Units
Flooring Carpet, Ceramic Tile, Hardwood
Fireplaces Number 2
Fireplaces Type Gas Log, Gas Starter, Great Room, Living Room
Window Features Window Treatments
Appliance Dishwasher, Disposal, Electric Oven, Gas Cooktop, Gas Water Heater, Microwave, Range Hood
Laundry Laundry Room, Main Level, Mud Room, Sink
Exterior
Exterior Feature None
Parking Features Driveway, Garage, Garage Door Opener, Garage Faces Side
Garage Spaces 3.0
Fence None
Pool None
Community Features Clubhouse, Country Club, Fitness Center, Golf, Near Schools, Pickleball, Playground, Pool, Restaurant, Sidewalks, Street Lights, Tennis Court(s)
Utilities Available Cable Available, Electricity Available, Natural Gas Available, Phone Available, Sewer Available, Underground Utilities, Water Available
Waterfront Description None
View Golf Course
Roof Type Composition,Shingle
Street Surface Asphalt
Accessibility None
Handicap Access None
Porch Covered, Deck, Front Porch, Side Porch
Private Pool false
Building
Lot Description Back Yard, Corner Lot, Front Yard, Landscaped, On Golf Course
Story Three Or More
Foundation Concrete Perimeter
Sewer Public Sewer
Water Public
Architectural Style Traditional
Level or Stories Three Or More
Structure Type Brick 4 Sides,Stone
New Construction No
Construction Status Resale
Schools
Elementary Schools Macedonia
Middle Schools Creekland - Cherokee
High Schools Cherokee - Other
Others
Senior Community no
Restrictions true
Tax ID 03N12C 200
Special Listing Condition None
Read Less Info
Want to know what your home might be worth? Contact us for a FREE valuation!

Our team is ready to help you sell your home for the highest possible price ASAP

Bought with Ansley Real Estate| Christie's International Real Estate
"My job is to find and attract mastery-based agents to the office, protect the culture, and make sure everyone is happy! "






