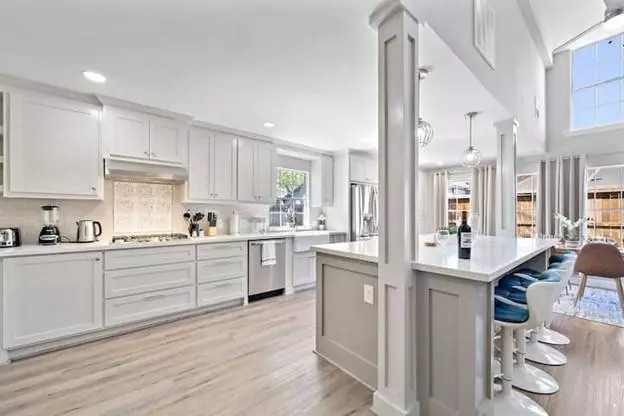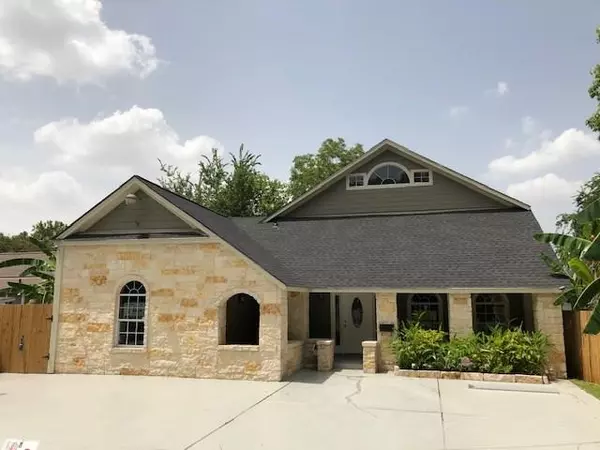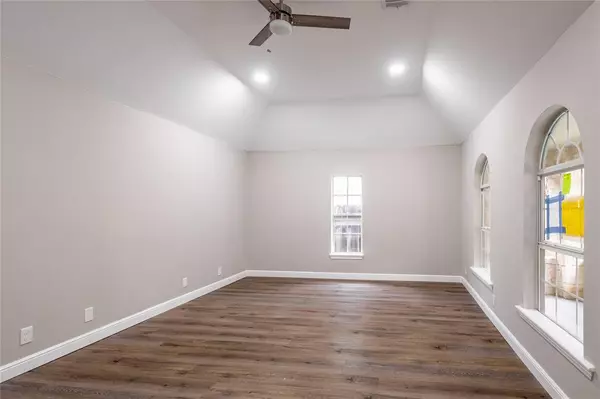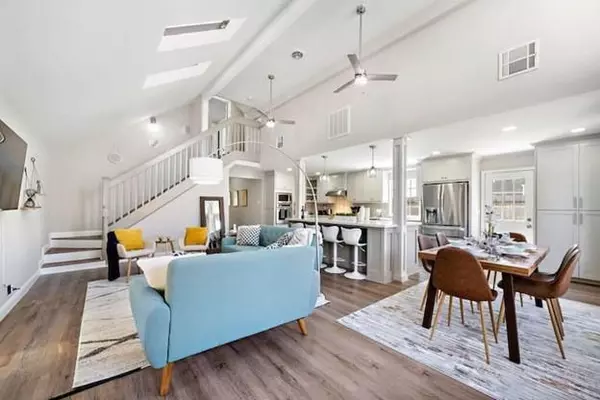$575,000
For more information regarding the value of a property, please contact us for a free consultation.
3 Beds
3.1 Baths
2,830 SqFt
SOLD DATE : 06/17/2024
Key Details
Property Type Single Family Home
Listing Status Sold
Purchase Type For Sale
Square Footage 2,830 sqft
Price per Sqft $196
Subdivision Allen & Oliver
MLS Listing ID 58305874
Sold Date 06/17/24
Style Contemporary/Modern,Mediterranean,Spanish
Bedrooms 3
Full Baths 3
Half Baths 1
Year Built 1930
Annual Tax Amount $6,276
Tax Year 2019
Lot Size 4,900 Sqft
Acres 0.1125
Property Description
Welcome to your next family haven or investment! Newly renovated 3-bedroom, 3.5-bathroom home offers modern comfort & charm throughout. From the exterior to the interior, you'll be impressed by the attention to detail & thoughtful design. Step inside to find flooring that spans the entire home, custom features, and cabinets in the kitchen & master bathrooms, and lighting accents that enhance the ambiance. The spacious floor plan boasts tall ceilings and plenty of windows, allowing natural light to fill the space. Outside, there's plenty of parking space for you and your guests. Plus, the fantastic location provides easy access to major freeways including I-45, 69, I-10, and the Hardy, as well as the Metrorail, downtown, shopping, restaurants, and more.
Property was a lucrative income-generating property previously operated as a successful Airbnb; this charming home presents a rare opportunity for investors to capitalize on its proven track record of generating impressive gross income.
Location
State TX
County Harris
Area Northside
Rooms
Bedroom Description 1 Bedroom Up,2 Bedrooms Down,2 Primary Bedrooms,Primary Bed - 1st Floor,Primary Bed - 2nd Floor,Multilevel Bedroom,Split Plan,Walk-In Closet
Other Rooms 1 Living Area, Family Room, Formal Living, Kitchen/Dining Combo, Living Area - 1st Floor, Utility Room in House
Master Bathroom Half Bath, Primary Bath: Double Sinks, Primary Bath: Jetted Tub, Two Primary Baths
Kitchen Breakfast Bar, Island w/o Cooktop, Kitchen open to Family Room, Pantry, Soft Closing Cabinets, Soft Closing Drawers
Interior
Interior Features Crown Molding, Formal Entry/Foyer, High Ceiling, Split Level
Heating Central Electric, Central Gas
Cooling Central Electric, Central Gas
Flooring Terrazo, Vinyl Plank
Exterior
Exterior Feature Fully Fenced, Porch
Roof Type Composition
Street Surface Asphalt,Concrete
Private Pool No
Building
Lot Description Subdivision Lot
Faces South
Story 1.5
Foundation Slab
Lot Size Range 0 Up To 1/4 Acre
Sewer Public Sewer
Water Public Water
Structure Type Cement Board,Stone
New Construction No
Schools
Elementary Schools Martinez C Elementary School
Middle Schools Marshall Middle School (Houston)
High Schools Northside High School
School District 27 - Houston
Others
Senior Community No
Restrictions No Restrictions
Tax ID 003-261-000-0003
Ownership Full Ownership
Energy Description Digital Program Thermostat,Energy Star Appliances,Energy Star/CFL/LED Lights
Acceptable Financing Cash Sale, Conventional, FHA
Tax Rate 2.4216
Disclosures Sellers Disclosure
Listing Terms Cash Sale, Conventional, FHA
Financing Cash Sale,Conventional,FHA
Special Listing Condition Sellers Disclosure
Read Less Info
Want to know what your home might be worth? Contact us for a FREE valuation!

Our team is ready to help you sell your home for the highest possible price ASAP

Bought with Matrix Realty Group

"My job is to find and attract mastery-based agents to the office, protect the culture, and make sure everyone is happy! "






