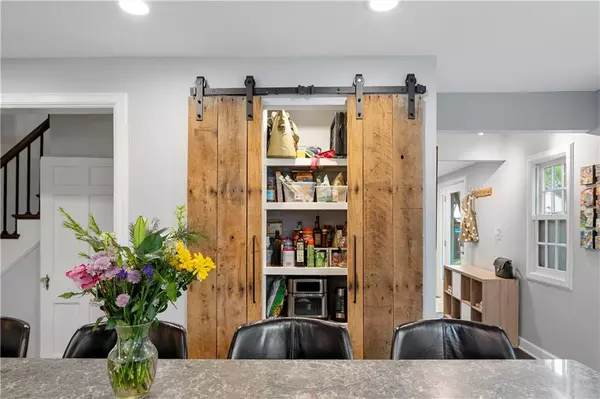$450,000
$450,000
For more information regarding the value of a property, please contact us for a free consultation.
3 Beds
3 Baths
2,742 SqFt
SOLD DATE : 06/13/2024
Key Details
Sold Price $450,000
Property Type Single Family Home
Sub Type Single Family Residence
Listing Status Sold
Purchase Type For Sale
Square Footage 2,742 sqft
Price per Sqft $164
Subdivision Rockhill Gardens
MLS Listing ID 2485005
Sold Date 06/13/24
Style Colonial
Bedrooms 3
Full Baths 2
Half Baths 1
Originating Board hmls
Year Built 1937
Annual Tax Amount $5,058
Lot Size 7,060 Sqft
Acres 0.1620753
Lot Dimensions 14ft x 50ft
Property Description
Welcome to this stunning 2-story residence nestled in the heart of Waldo! Boasting 3 bedrooms, 2 full baths, and 1 half bath, this home offers the perfect blend of modern comfort and timeless charm.
Step inside to discover a meticulously maintained interior, freshly painted to perfection. With the convenience of a half bath and laundry room on the main floor—a rare find in this area—everyday living is a breeze.
Entertain with ease in the spacious living areas, flooded with natural light streaming through the double-hung Marvin windows. The custom gourmet kitchen, features a stainless gas range, ample storage, and walk-in pantry.
Upstairs, retreat to the large master suite, complete with ensuite bath and access to a charming martini deck—perfect for enjoying a morning coffee or evening cocktail.
Two additional bedrooms offer versatility for guests, home office, or personal hobbies. The partially finished basement provides extra living space with full-sized windows, bathing the area in sunlight.
Outside, enjoy the convenience of a private driveway leading to the 2-car garage, providing plenty of parking for you and your guests to enjoy the large outdoor space with room for a fire pit and large table for dining al fresco.
With updates including a new roof in 2015, a new PVC sewer line, and PEX water lines, new electrical with a 200amp panel, this home offers peace of mind and worry-free living for years to come.
Don't miss your chance to make this meticulously crafted residence your own.
Location
State MO
County Jackson
Rooms
Other Rooms Family Room, Mud Room, Recreation Room
Basement Daylight, Finished, Partial, Stone/Rock
Interior
Interior Features Cedar Closet, Kitchen Island, Smart Thermostat
Heating Forced Air
Cooling Electric
Flooring Luxury Vinyl Plank, Tile, Wood
Fireplaces Number 2
Fireplaces Type Basement, Gas Starter, Living Room
Fireplace Y
Appliance Cooktop, Dishwasher, Disposal, Refrigerator, Built-In Oven, Built-In Electric Oven, Gas Range, Washer
Laundry In Basement, Laundry Room
Exterior
Parking Features true
Garage Spaces 2.0
Fence Partial, Privacy
Roof Type Composition
Building
Lot Description City Lot
Entry Level 2 Stories
Sewer City/Public
Water Public
Structure Type Brick & Frame,Shingle/Shake
Schools
Elementary Schools Hale Cook
Middle Schools Central
High Schools Southeast
School District Kansas City Mo
Others
Ownership Private
Acceptable Financing Cash, Conventional, FHA, VA Loan
Listing Terms Cash, Conventional, FHA, VA Loan
Read Less Info
Want to know what your home might be worth? Contact us for a FREE valuation!

Our team is ready to help you sell your home for the highest possible price ASAP

"My job is to find and attract mastery-based agents to the office, protect the culture, and make sure everyone is happy! "






