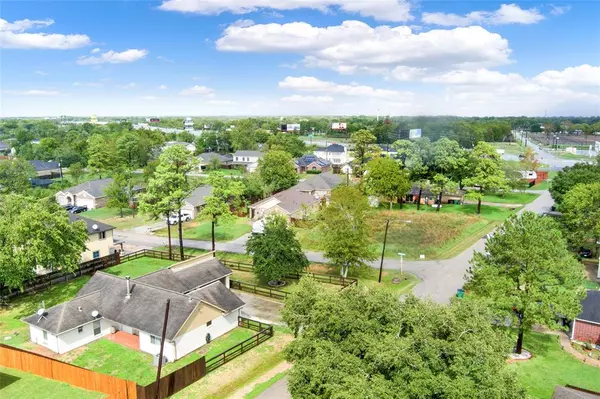$289,000
For more information regarding the value of a property, please contact us for a free consultation.
3 Beds
2 Baths
1,563 SqFt
SOLD DATE : 06/18/2024
Key Details
Property Type Single Family Home
Listing Status Sold
Purchase Type For Sale
Square Footage 1,563 sqft
Price per Sqft $182
Subdivision Pinedale Manor
MLS Listing ID 5298268
Sold Date 06/18/24
Style Traditional
Bedrooms 3
Full Baths 2
Year Built 1983
Annual Tax Amount $3,357
Tax Year 2023
Lot Size 0.319 Acres
Acres 0.3194
Property Description
YOU FOUND IT! This charming custom home is one of a kind in a great location with low taxes. You would never know that you are so close to all amenities, shopping, entertainment & restaurants and not far from the Texas Medical Center. Simply hop on to S288 just 6 minutes from home. This well maintained ranch style home has a rustic but elegant feel with the stone accents that lead into the gathering area that adorn the gas log fireplace for a cozy feel. Beautiful travertine floors & high ceilings makes it spacious. Not looking for unnecessary space? You won't have that in this home. There is plenty of room for guest to be entertained and cared for here. The kitchen is spacious with custom cabinets that close at your fingertips and easy to store all your kitchen essentials. No need to walk far? The primary room is just off the family room with a soaking tub for much need relaxation. Secondary bedrooms are in there own space away from primary room. Small but what else would one need?
Location
State TX
County Fort Bend
Area Sienna Area
Rooms
Bedroom Description All Bedrooms Down
Other Rooms 1 Living Area, Breakfast Room, Utility Room in House
Master Bathroom Primary Bath: Double Sinks, Primary Bath: Jetted Tub, Primary Bath: Separate Shower, Secondary Bath(s): Shower Only
Kitchen Breakfast Bar, Kitchen open to Family Room, Pantry, Walk-in Pantry
Interior
Interior Features Disabled Access, Fire/Smoke Alarm, High Ceiling, Prewired for Alarm System
Heating Central Electric
Cooling Central Electric
Flooring Travertine, Vinyl Plank
Fireplaces Number 1
Fireplaces Type Gaslog Fireplace
Exterior
Exterior Feature Back Yard, Back Yard Fenced, Fully Fenced, Patio/Deck, Porch, Side Yard, Wheelchair Access
Parking Features Attached Garage
Garage Spaces 2.0
Roof Type Composition
Private Pool No
Building
Lot Description Cleared, Corner, Subdivision Lot
Story 1
Foundation Slab
Lot Size Range 0 Up To 1/4 Acre
Sewer Public Sewer
Water Public Water
Structure Type Brick,Cement Board,Stone
New Construction No
Schools
Elementary Schools Heritage Rose Elementary School
Middle Schools Thornton Middle School (Fort Bend)
High Schools Almeta Crawford High School
School District 19 - Fort Bend
Others
Senior Community No
Restrictions No Restrictions
Tax ID 5850-00-010-0900-907
Energy Description Ceiling Fans,Digital Program Thermostat
Acceptable Financing Cash Sale, Conventional, FHA, VA
Tax Rate 2.1777
Disclosures Home Protection Plan, Sellers Disclosure
Listing Terms Cash Sale, Conventional, FHA, VA
Financing Cash Sale,Conventional,FHA,VA
Special Listing Condition Home Protection Plan, Sellers Disclosure
Read Less Info
Want to know what your home might be worth? Contact us for a FREE valuation!

Our team is ready to help you sell your home for the highest possible price ASAP

Bought with Chrisie Jackson Property Group, LLC

"My job is to find and attract mastery-based agents to the office, protect the culture, and make sure everyone is happy! "






