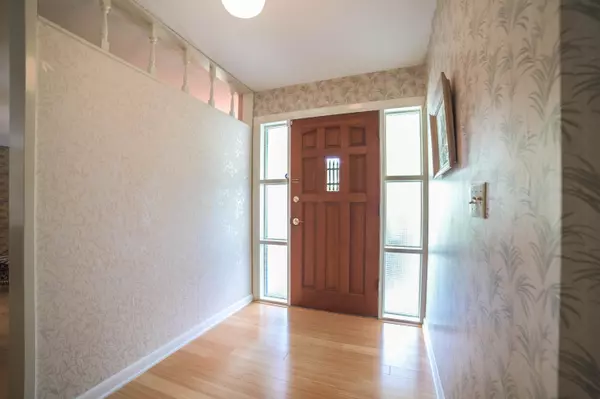$450,000
$449,999
For more information regarding the value of a property, please contact us for a free consultation.
2 Beds
2 Baths
2,051 SqFt
SOLD DATE : 06/18/2024
Key Details
Sold Price $450,000
Property Type Single Family Home
Sub Type Single Family Residence
Listing Status Sold
Purchase Type For Sale
Square Footage 2,051 sqft
Price per Sqft $219
Subdivision Royal Oak Golf And Country Club E Unit 1
MLS Listing ID 1014345
Sold Date 06/18/24
Style Ranch,Traditional
Bedrooms 2
Full Baths 2
HOA Y/N No
Total Fin. Sqft 2051
Originating Board Space Coast MLS (Space Coast Association of REALTORS®)
Year Built 1965
Annual Tax Amount $1,264
Tax Year 2023
Lot Size 0.300 Acres
Acres 0.3
Property Description
Accepting Backup Offers. Dual Master Suites in this 2 Bedroom, 2 Bath home-with easy conversion to a 3 bedroom home.Enter into 1 of 2 spacious great rooms opening to the patio/pool area. ALL rooms wrap around the pool with French Door/Sliding Door access. Kitchen (solid surface counters) is open to the living areas, patio(1400 sq ft screened) and pool area. Natural light throughout with large double pane windows that open in for easy cleaning and have cellular blinds that can be adjusted up from the bottom or down from the top.French Doors have blinds in between the glass.Suite 1 has a door to the pool, a jetted tub and walk in shower. Suite 2 has a walk-in closet and door to the pool from the bedroom and bath.Beautifully landscaped. Tons of storage throughout. No HOA. Irrigation system-reclaimed water. Real Bamboo floors. Fantastic party house, watch launches from the patio. 2023 Roof, Electrical Panel, Water Heater, 2017 HVAC .
Location
State FL
County Brevard
Area 103 - Titusville Garden - Sr50
Direction US 1 North from HWY 50. Turn left/west on Country Club Drive; Travel across Barna Ave and then about another mile-left on Royal Oak Drive; House is on the left at the corner of Sarazen Ct and Royal Oak Drive.
Interior
Interior Features Breakfast Bar, Ceiling Fan(s), Eat-in Kitchen, Entrance Foyer, Guest Suite, Primary Bathroom -Tub with Separate Shower, Split Bedrooms, Walk-In Closet(s)
Heating Central, Electric
Cooling Central Air
Flooring Tile, Wood
Fireplaces Number 1
Fireplaces Type Wood Burning
Furnishings Unfurnished
Fireplace Yes
Appliance Dishwasher, Disposal, Dryer, Electric Cooktop, Electric Oven, Electric Water Heater, Ice Maker, Microwave, Refrigerator, Washer
Laundry Electric Dryer Hookup, In Unit, Sink, Washer Hookup
Exterior
Exterior Feature Storm Shutters
Parking Features Attached, Garage, Garage Door Opener
Garage Spaces 2.0
Pool In Ground, Private, Screen Enclosure
Utilities Available Cable Connected, Electricity Connected, Sewer Connected, Water Connected
Roof Type Shingle
Present Use Residential,Single Family
Street Surface Asphalt
Porch Screened, Side Porch
Road Frontage City Street
Garage Yes
Building
Lot Description Corner Lot, Sprinklers In Front, Sprinklers In Rear
Faces West
Story 1
Sewer Public Sewer
Water Public
Architectural Style Ranch, Traditional
Level or Stories One
New Construction No
Schools
Elementary Schools Coquina
High Schools Titusville
Others
Pets Allowed Yes
Senior Community No
Tax ID 22-35-16-Ic-00008.0-0024.00
Security Features Security Lights,Security System Owned,Smoke Detector(s)
Acceptable Financing Cash, Conventional, FHA, VA Loan
Listing Terms Cash, Conventional, FHA, VA Loan
Special Listing Condition Homestead, Standard
Read Less Info
Want to know what your home might be worth? Contact us for a FREE valuation!

Our team is ready to help you sell your home for the highest possible price ASAP

Bought with EXP Realty, LLC
"My job is to find and attract mastery-based agents to the office, protect the culture, and make sure everyone is happy! "






