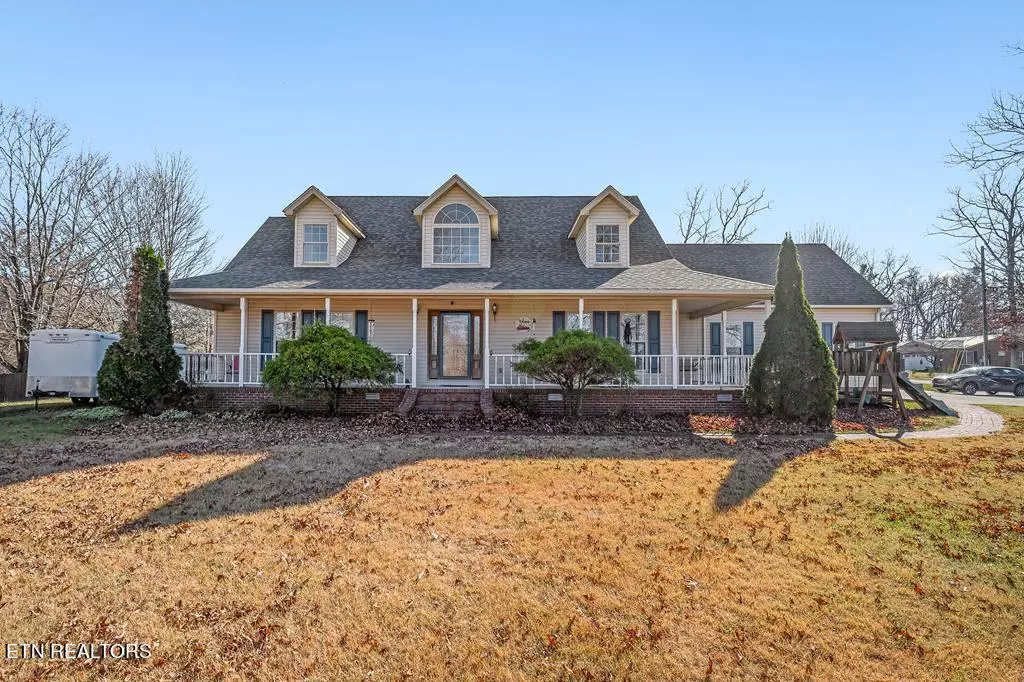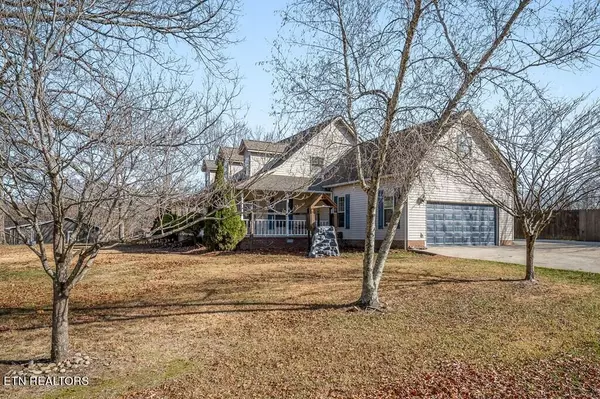$428,000
$449,900
4.9%For more information regarding the value of a property, please contact us for a free consultation.
4 Beds
3 Baths
3,203 SqFt
SOLD DATE : 06/17/2024
Key Details
Sold Price $428,000
Property Type Single Family Home
Sub Type Residential
Listing Status Sold
Purchase Type For Sale
Square Footage 3,203 sqft
Price per Sqft $133
Subdivision Rim Rock
MLS Listing ID 1252192
Sold Date 06/17/24
Style Cape Cod
Bedrooms 4
Full Baths 3
Originating Board East Tennessee REALTORS® MLS
Year Built 1998
Lot Size 0.780 Acres
Acres 0.78
Property Description
Gorgeous, 2-story clubhouse style home! Lake Community. Home boasts 4 BR's/3 BA's & 3000 sqft. plus Carpet in the BR's, ceramic tile in the BA's & kitchen, & hardwood flooring in living area. Great view of the lake & mountains bluff view from the bonus room window! : Kitchen island, New water heater, 50 Amp RV hook up. New roof & gutters recently installed! The upstairs has its own heating & cooling system. Buyer will enjoy the local lakes & go fishing within walking distance! You can hang out in the backyard & chill by the pool! Backyard includes: wooden fences, shed, pool w/small deck, & storage building w/electricity. Centrally located between Nashville, Knoxville, and Chattangooga. Minutes to I40. Multiple State Parks a short distance from property. Hiking, fishing, and boating. This home has 2 Br's on the main level. Bonus room above garage, Upstairs has 2 Br's and bath. This home fits your family!
Location
State TN
County White County - 52
Area 0.78
Rooms
Basement Crawl Space
Dining Room Eat-in Kitchen, Formal Dining Area
Interior
Interior Features Eat-in Kitchen
Heating Central, Natural Gas, Electric
Cooling Central Cooling
Flooring Carpet, Hardwood, Tile
Fireplaces Number 1
Fireplaces Type Gas Log
Appliance Dishwasher, Microwave, Range, Refrigerator
Heat Source Central, Natural Gas, Electric
Exterior
Exterior Feature Windows - Vinyl, Fence - Wood, Patio, Pool - Swim(Abv Grd), Porch - Covered
Garage Attached
Garage Spaces 2.0
Garage Description Attached, Attached
View Other
Porch true
Parking Type Attached
Total Parking Spaces 2
Garage Yes
Building
Lot Description Corner Lot
Faces FROM WCCH TURN RIGHT ONTO BOCKMAN WAY HEAD EAST TOWARD US 70 E CONTINUE STRAIGHT THEN TURN LEFT ONTO MESA TRAIL TURN LEFT ON BRUSH WOOD DR HOME ON LEFT
Sewer Septic Tank
Water Public
Architectural Style Cape Cod
Additional Building Storage, Workshop
Structure Type Vinyl Siding,Frame
Schools
Middle Schools White County
High Schools White County
Others
Restrictions Yes
Tax ID 016.00
Energy Description Electric, Gas(Natural)
Read Less Info
Want to know what your home might be worth? Contact us for a FREE valuation!

Our team is ready to help you sell your home for the highest possible price ASAP

"My job is to find and attract mastery-based agents to the office, protect the culture, and make sure everyone is happy! "






