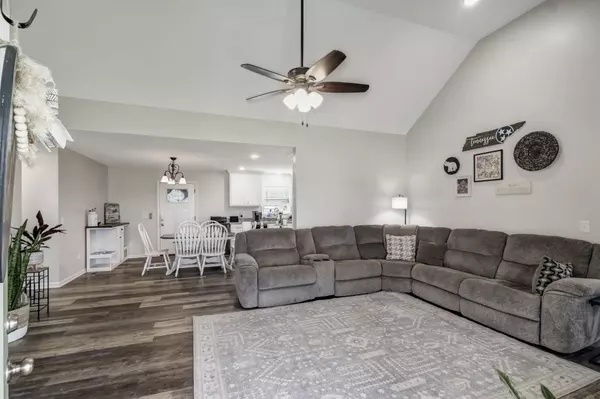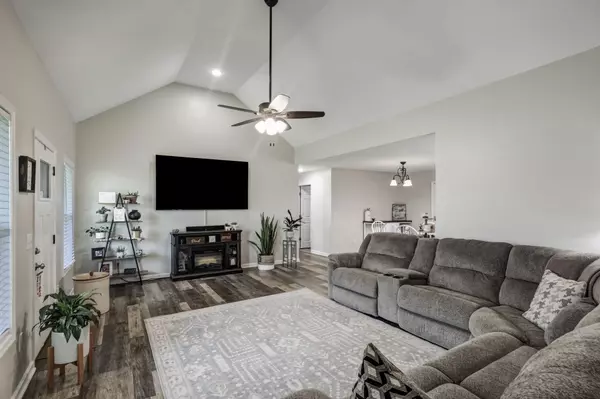$335,000
$329,900
1.5%For more information regarding the value of a property, please contact us for a free consultation.
3 Beds
2 Baths
1,400 SqFt
SOLD DATE : 06/18/2024
Key Details
Sold Price $335,000
Property Type Single Family Home
Sub Type Single Family Residence
Listing Status Sold
Purchase Type For Sale
Square Footage 1,400 sqft
Price per Sqft $239
Subdivision Creekmore Acres Subdivision
MLS Listing ID 2651454
Sold Date 06/18/24
Bedrooms 3
Full Baths 2
HOA Y/N No
Year Built 2021
Annual Tax Amount $1,088
Lot Size 0.750 Acres
Acres 0.75
Lot Dimensions 142.09X226.92 IRR .75AC
Property Description
Welcome to this Charming 3 BR, 2 BA Home on a .75-acre lot! With Great Curb Appeal, enjoy an Open Floor Plan with LVP Flooring and Recessed Lighting throughout. The LR boasts a Vaulted Ceiling, and the Master BR features a Trey Ceiling and a 12x5 Walk-in Closet. The Large Master BA includes Double Vanities and an Oversized Walk-in Shower. Spacious Kitchen offers White Shaker Style Cabinets, Granite Countertops, and a Full Kitchen Appliance Package. Nice Size Secondary Bedrooms and a Laundry Room provide added Convenience. Outside, a Covered Front Porch and Back Deck await. Brand New 3-car Detached Garage, Concrete Drive and Extra Space for Parking! Close to the end of the cul-de-sac, Convenient to Hwy 43, Less than 15 min to Lawrenceburg, 30 minutes to Columbia Square and just under 40 minutes to I-65.
Location
State TN
County Lawrence County
Rooms
Main Level Bedrooms 3
Interior
Interior Features Ceiling Fan(s), Extra Closets, High Ceilings
Heating Central, Electric
Cooling Central Air, Electric
Flooring Other
Fireplace Y
Appliance Dishwasher, Microwave, Refrigerator
Exterior
Exterior Feature Garage Door Opener
Garage Spaces 3.0
Utilities Available Electricity Available, Water Available
Waterfront false
View Y/N false
Roof Type Shingle
Parking Type Detached, Concrete, Driveway
Private Pool false
Building
Lot Description Level
Story 1
Sewer Septic Tank
Water Private
Structure Type Vinyl Siding
New Construction false
Schools
Elementary Schools Summertown Elementary
Middle Schools Summertown Elementary
High Schools Summertown High School
Others
Senior Community false
Read Less Info
Want to know what your home might be worth? Contact us for a FREE valuation!

Our team is ready to help you sell your home for the highest possible price ASAP

© 2024 Listings courtesy of RealTrac as distributed by MLS GRID. All Rights Reserved.

"My job is to find and attract mastery-based agents to the office, protect the culture, and make sure everyone is happy! "






